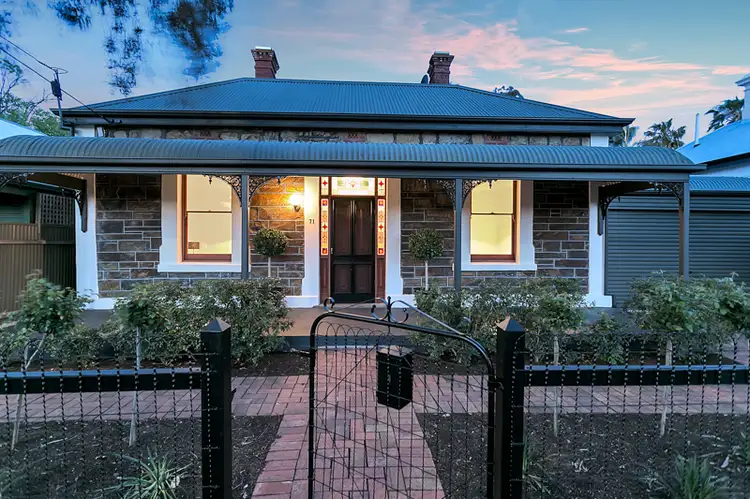OFFERS CLOSE Thurs 27 Oct at 12pm (usp)
Displaying a striking facade this recently refurbished bluestone symmetrical villa provides fresh, modern contemporary finishes sure to excite.
Sympathetically renovated & extended over recent times to cater for easy-care family living, located just steps to local park, Parkside Primary, boutique shopping, popular Bar 9, Foodland Frewville, Arkaba Shopping Centre & public transport on Glen Osmond & Fullarton Rds.
The property offers excellent off-street car parking, including an automated roller door to the extra-wide, double-length carport. There is space to bring a trailer in beyond the carport area, if required.
Comprising a wide 'gallery-style' hall ideal for your favourite artwork, 4 double-size bedrooms â?? main providing a spacious walk-in robe (with modern shelves & drawers) & through to a sparkling en-suite, fitted with a semi-frameless shower, custom-designed vanity, dual-flush toilet & heated lighting. Bedrooms 2 & 3 offer a pleasant outlook over the pretty front garden, whilst all bedrooms include a decorative fireplace and new contemporary light fittings.
The full 'family' bathroom matches the stylish decor of the en-suite and includes a deep relaxing bath, shower, custom-designed vanity & heated lighting. A separate toilet with handbasin is positioned off the laundry. The long laundry is complete with an extra-wide working bench, stainless steel trough, storage cupboards & there is a cat/dog door in the side glass/timber door.
Cook up a storm in the Chef's/Entertainers' kitchen. The kitchen is fitted with commercial-style stainless steel appliances including a 900mm wide gas cooktop, electric oven, Qasair rangehood, Miele dishwasher, twin-door pantry, double sink speckled stone benchtops/breakfast bar, tiled splashbacks & two-pack cabinetry. The kitchen adjoins spacious, light-filled dining & family areas, with large, Western Red Cedar picture windows & a set of wide classic French doors opening to the all-weather covered patio & paved entertaining â?? perfect for 'Al Fresco' dining.
The impeccably manicured rear garden offers neat low-maintenance planting, lawn areas for pets/children to play & there is a large garden shed.
Extras Include:- New ducted evaporative cooling, ducted gas heating, r/c ducted air-con (in extension), insulated ceilings, gas hot water, 3-door linen storage in extension (optional further pantry space, rainwater tank, water system.
OUWENS CASSERLY - MAKE IT HAPPENâ?¢








 View more
View more View more
View more View more
View more View more
View more
