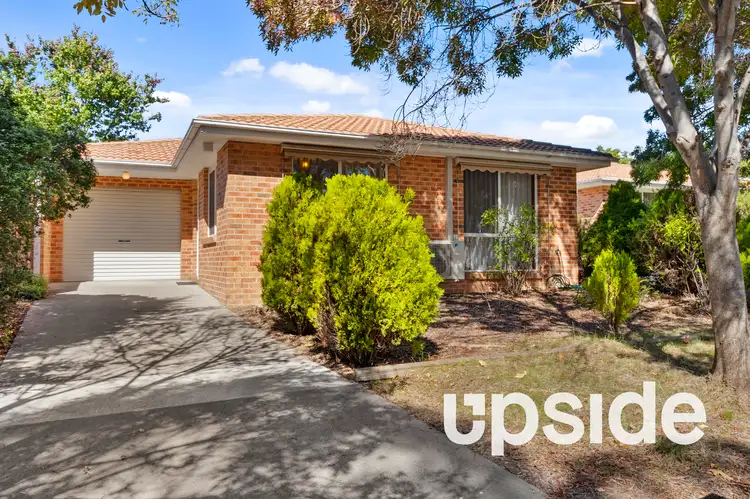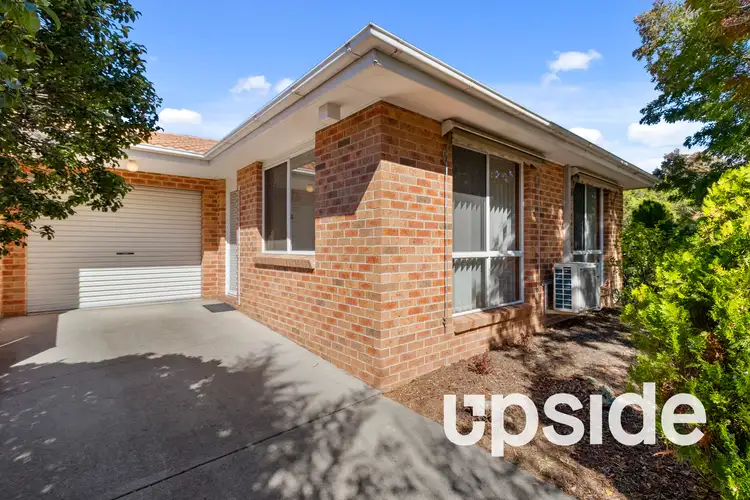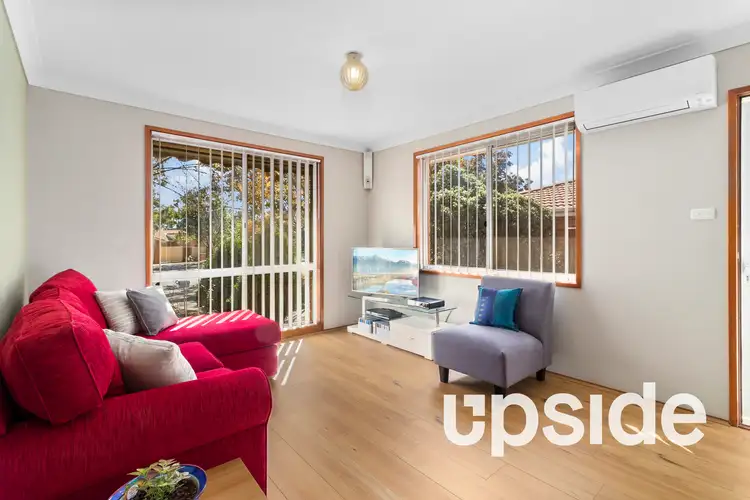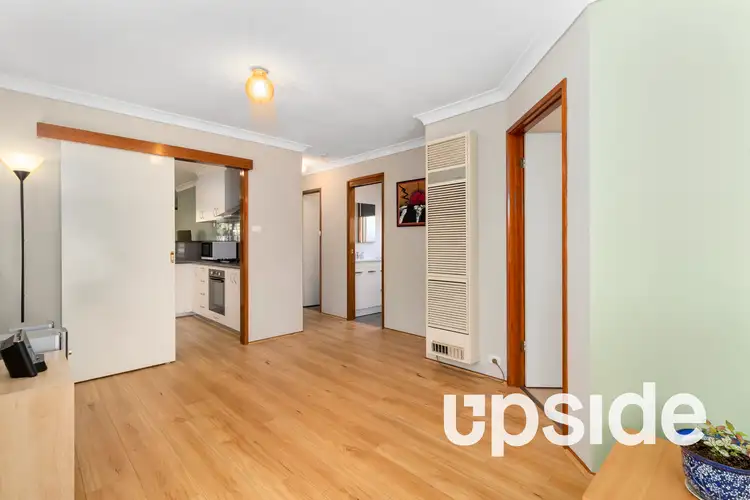$580,000
3 Bed • 1 Bath • 1 Car • 4228m²



+13
Sold





+11
Sold
71 Knoke Avenue, Gordon ACT 2906
Copy address
$580,000
- 3Bed
- 1Bath
- 1 Car
- 4228m²
Townhouse Sold on Fri 21 May, 2021
What's around Knoke Avenue
Townhouse description
“Single Level Lifestyle Ease”
Property features
Land details
Area: 4228m²
Interactive media & resources
What's around Knoke Avenue
 View more
View more View more
View more View more
View more View more
View moreContact the real estate agent

Mark Higgs
Upside
0Not yet rated
Send an enquiry
This property has been sold
But you can still contact the agent71 Knoke Avenue, Gordon ACT 2906
Nearby schools in and around Gordon, ACT
Top reviews by locals of Gordon, ACT 2906
Discover what it's like to live in Gordon before you inspect or move.
Discussions in Gordon, ACT
Wondering what the latest hot topics are in Gordon, Australian Capital Territory?
Similar Townhouses for sale in Gordon, ACT 2906
Properties for sale in nearby suburbs
Report Listing
