$520,000
4 Bed • 2 Bath • 3 Car • 766m²
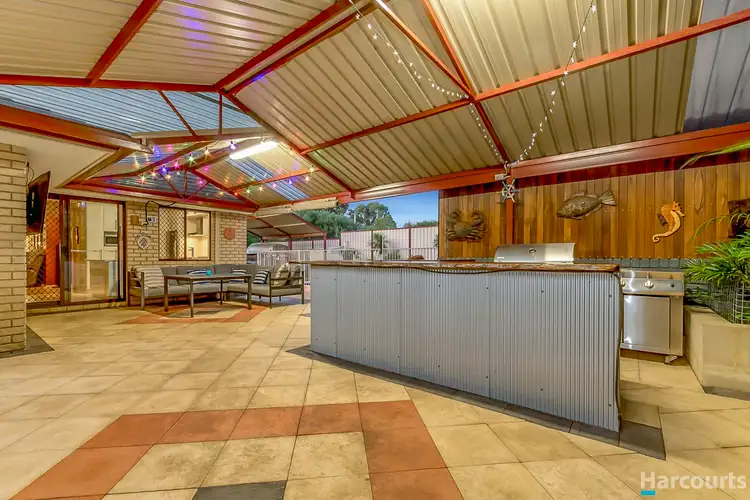
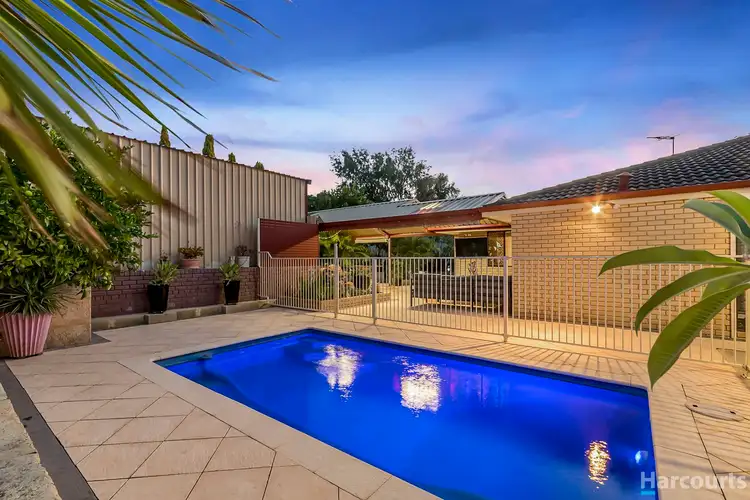
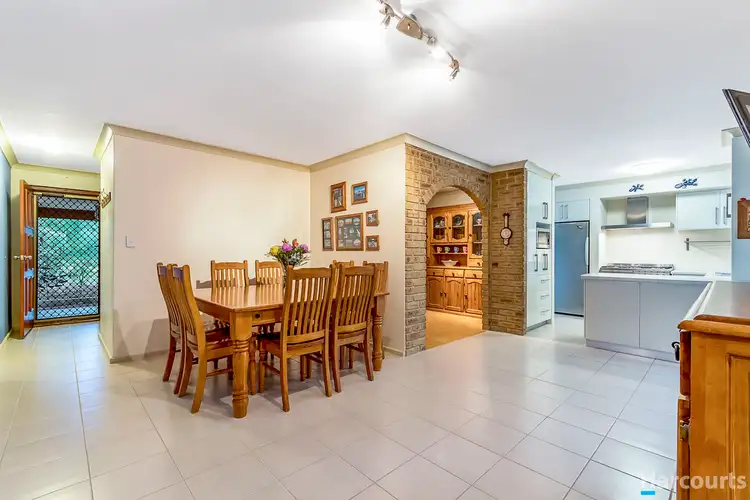
+19
Sold
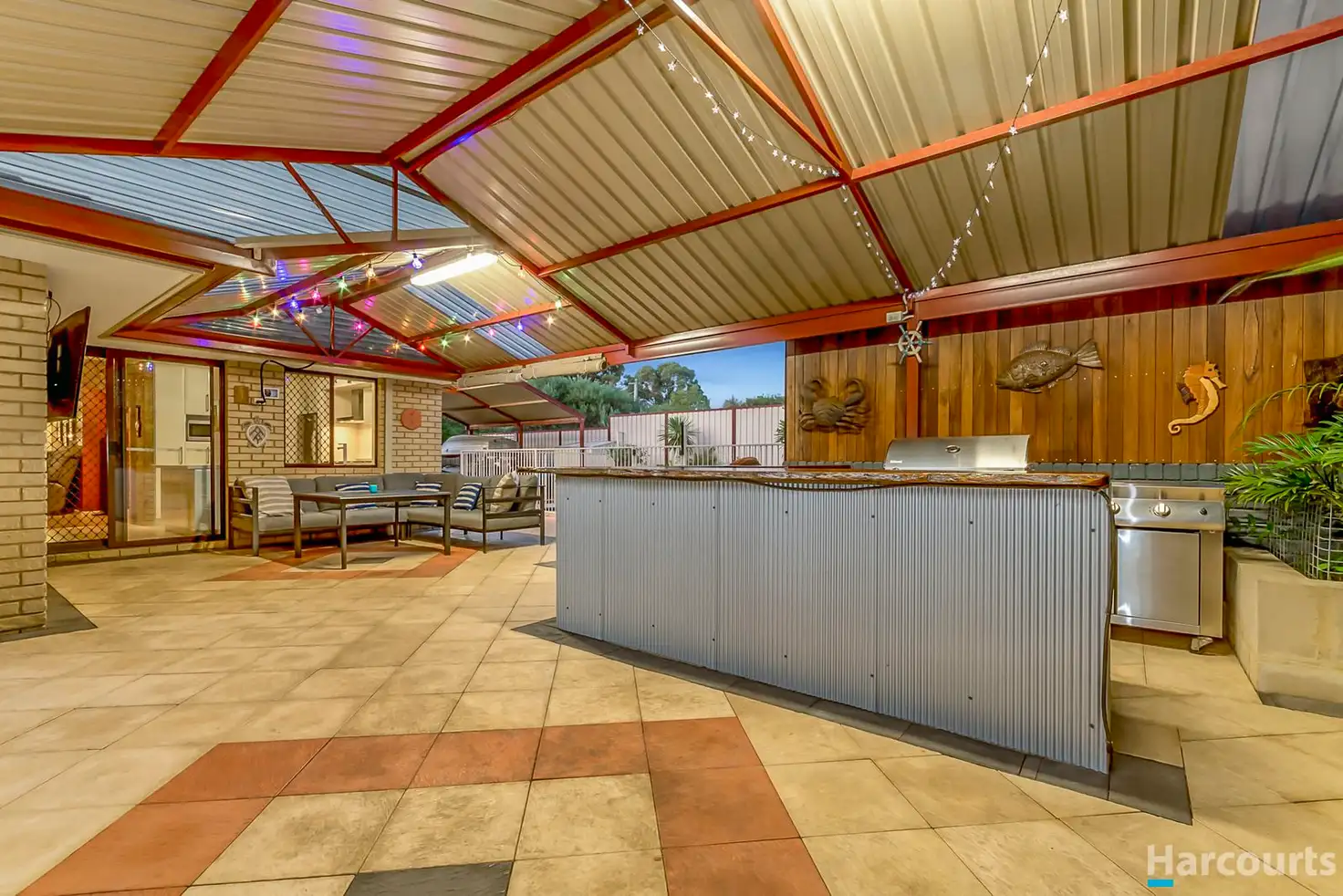


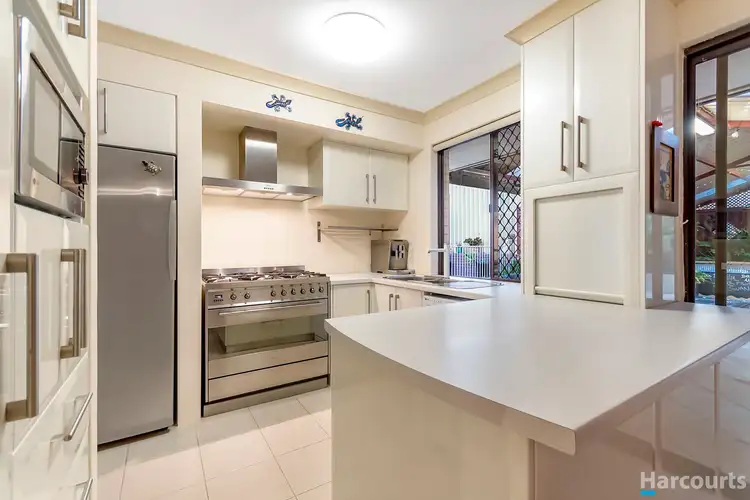
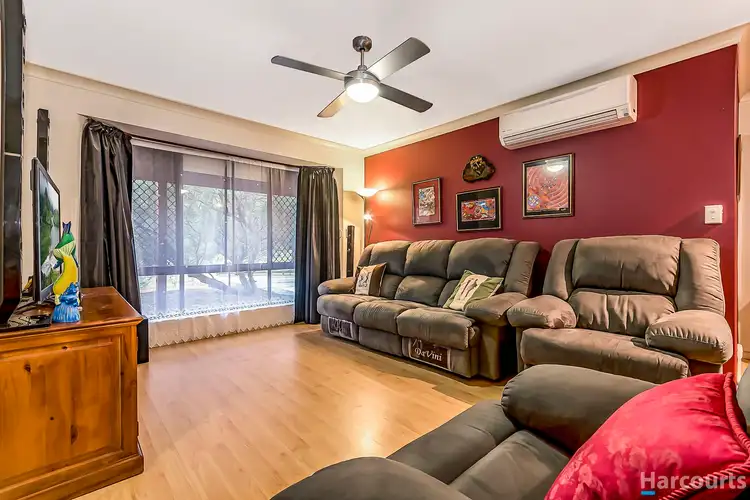
+17
Sold
71 Lysander Drive, Heathridge WA 6027
Copy address
$520,000
- 4Bed
- 2Bath
- 3 Car
- 766m²
House Sold on Thu 4 Jun, 2020
What's around Lysander Drive
House description
“Sold Sold Sold”
Land details
Area: 766m²
Property video
Can't inspect the property in person? See what's inside in the video tour.
Interactive media & resources
What's around Lysander Drive
 View more
View more View more
View more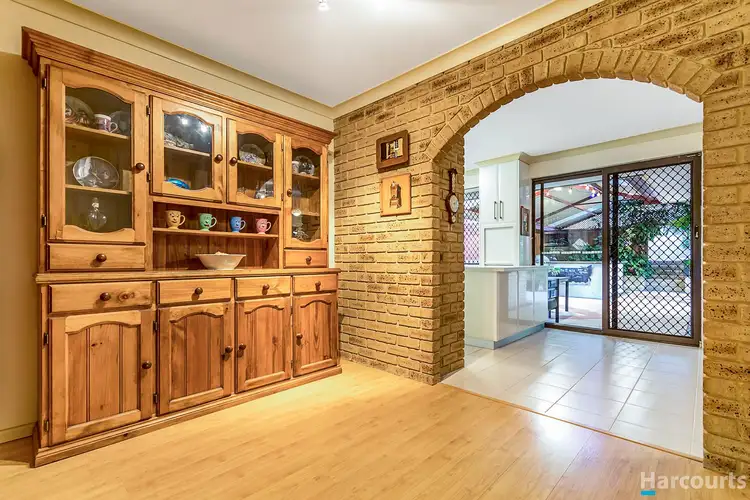 View more
View more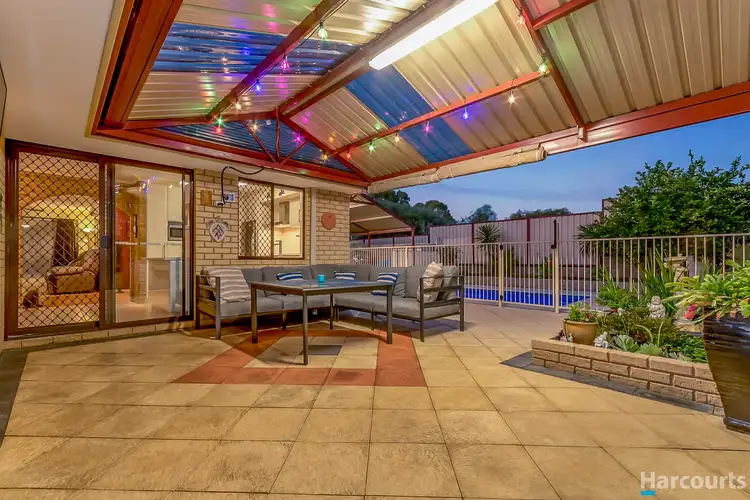 View more
View moreContact the real estate agent

Suzi Baker
Harcourts Alliance Joondalup
0Not yet rated
Send an enquiry
This property has been sold
But you can still contact the agent71 Lysander Drive, Heathridge WA 6027
Nearby schools in and around Heathridge, WA
Top reviews by locals of Heathridge, WA 6027
Discover what it's like to live in Heathridge before you inspect or move.
Discussions in Heathridge, WA
Wondering what the latest hot topics are in Heathridge, Western Australia?
Similar Houses for sale in Heathridge, WA 6027
Properties for sale in nearby suburbs
Report Listing
