Stunningly situated on a spacious 766sqm (approx.) R20/30-zoned corner development block that splendidly overlooks the sprawling Lysander Reserve and sits just footsteps away from its fantastic children's' playground, this excellent 4 bedroom 2 bathroom family home has ample outdoor and parking space, as well as potential aplenty - both now and in the future.
Welcoming you inside is a spacious formal-lounge and dining room with split-system air-conditioning and a ceiling fan to circulate those sensual coastal breezes. The dining space along plays host to six side-by-side built-in storage cupboards.
An impeccably-tiled open-plan family, meals and kitchen area is where most of your casual time will be spent and features modern stainless-steel range-hood, gas-cooktop and oven appliances, as well as a brand-new dishwasher. There is also sliding-door access from here, out to a spectacular patio-entertaining area, headlined by a built-in bar.
A shimmering below-ground swimming pool adds to a picturesque backdrop whilst entertaining your friends and family under cover. Boasting side access from the street, PLUS a massive boatshed with street front entry, and huge powered workshop shed WITH SIDE ACCESS is every tradesperson's dream.
Back inside, the sublime master suite is the pick of the bedrooms with its ceiling fan, split-system air-conditioning unit, walk-in wardrobe and impressively-renovated ensuite bathroom - quality floor-to-ceiling tiling, toilet, stone vanity, double rain shower and all. The fully-tiled main family bathroom has also been cleverly revamped for good measure, comprising of a rain shower, free-standing bathtub and a sleek stone vanity.
Nearby, you will find Heathridge Primary School, the Heathridge Community Centre, the Heathridge Village Shopping Centre, restaurants, world-class golf at Joondalup Resort, Edgewater Train Station and even the freeway, whilst just a few minutes further lie the likes of Lakeside Joondalup Shopping City, Ocean Reef Senior High School, Prendiville Catholic College, St Simon Peter Catholic Primary School, pristine northern-suburbs' swimming beaches and the site of the exciting Ocean Reef Boat Harbour redevelopment. Convenience complements comfort here, as well as opportunity. This is your chance to grasp it all with both hands!
Other features include, but are not limited to:
• Low-maintenance timber-look flooring
• 2nd/3rd bedrooms with built-in robes
• 4th bedroom with a robe recess
• Ample built-in laundry storage
• 19 rooftop solar-power panels, with a 5.5kW inverter
• Ceiling fans
• Down lights
• Skirting boards
• Security roller shutters fitted to the master suite, 2nd bedroom and 3rd bedroom
• Security doors and screens
• Solar blanket and roller to the pool
• Fully-fenced pool area
• Single carport
• Huge powered workshop with side access
• Additional triple-sized carport - or boat shed
• Established backyard lawns and gardens
• Built in 1985 (approx.)
• Corner Development Block 776 sqm (approx.) Zoned R20 / 30
Would like to know more? Call Suzi or Arthur Baker Team today for your viewing
***Disclaimer:- The lawn at the front of the property has been photo shopped and is not a true reflection and is used for marketing purposes only.
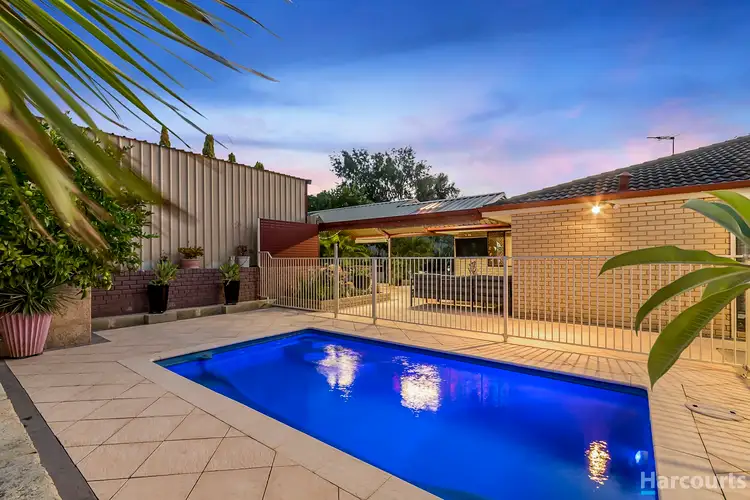
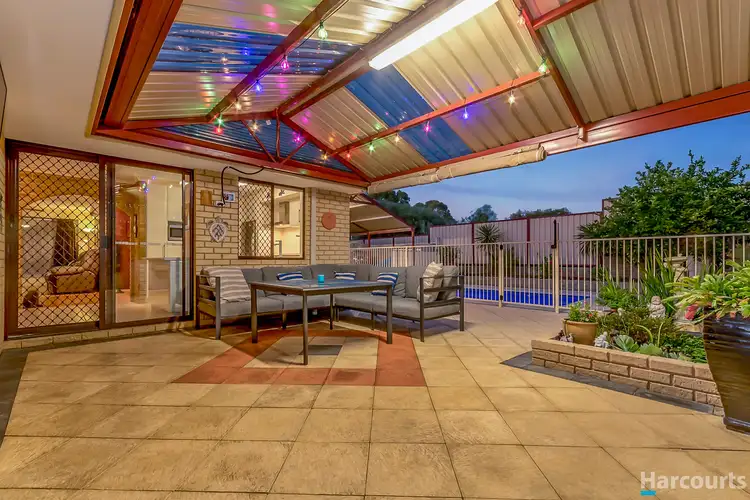
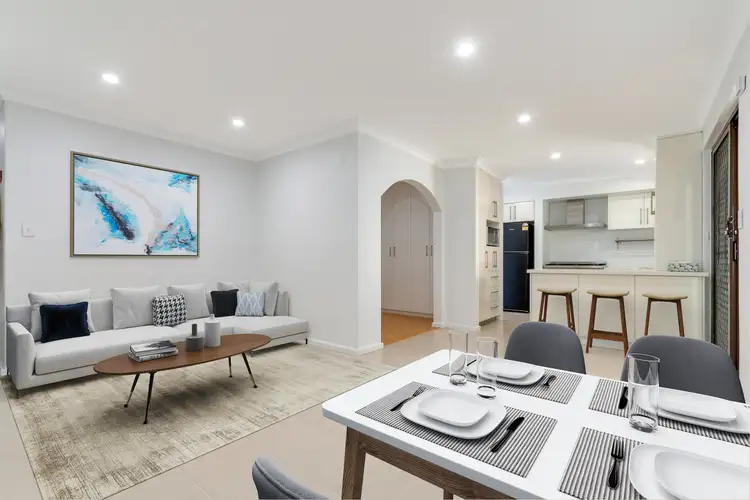
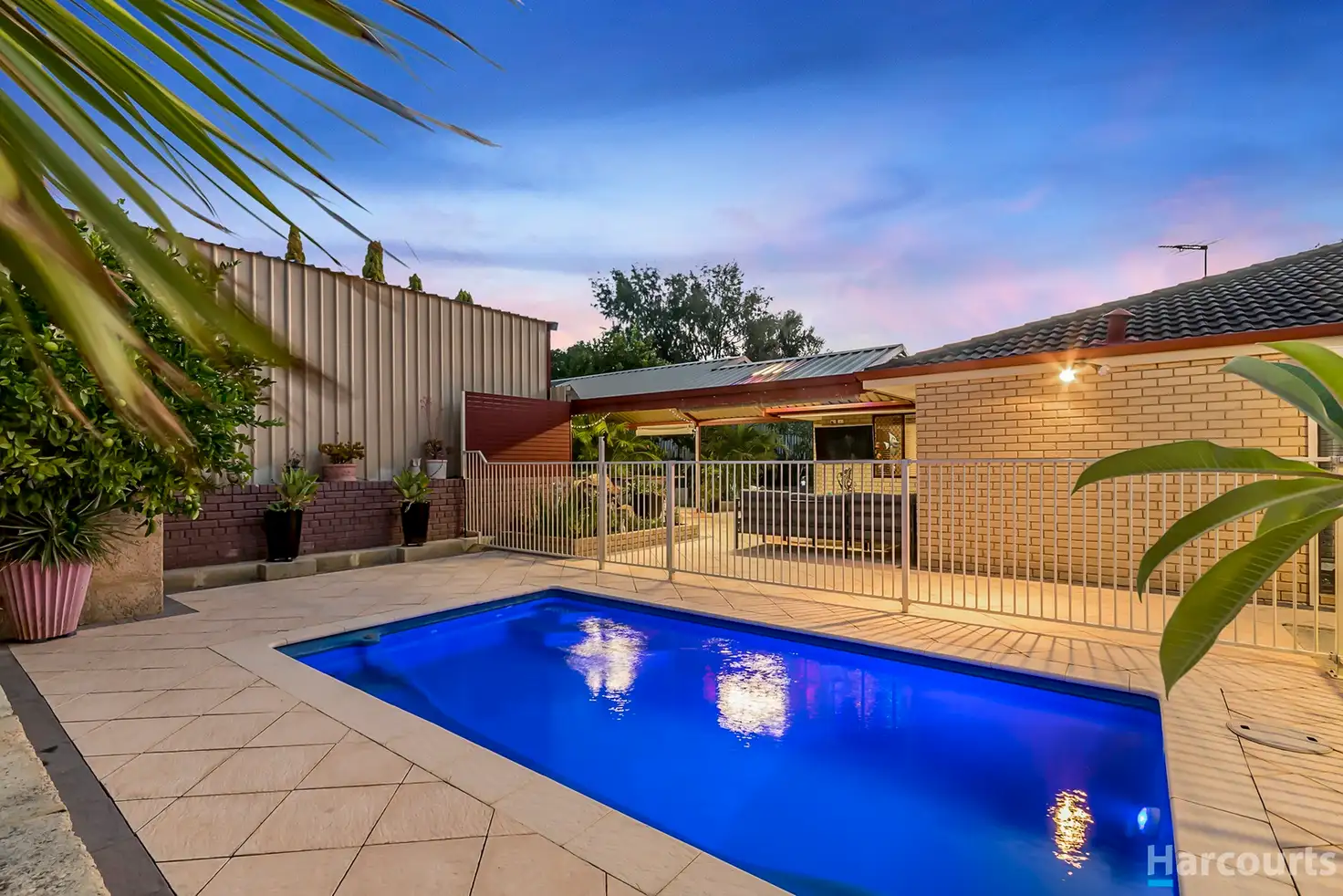


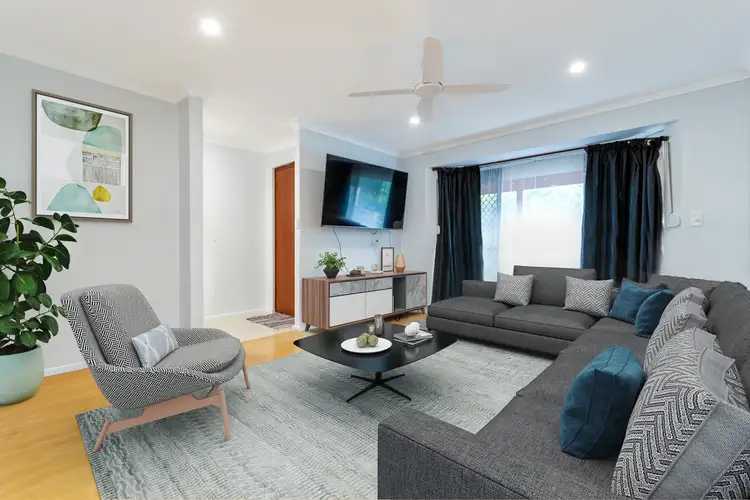
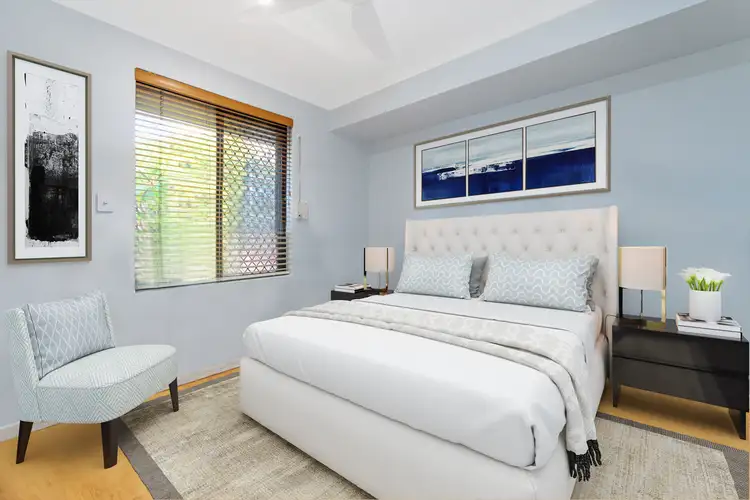
 View more
View more View more
View more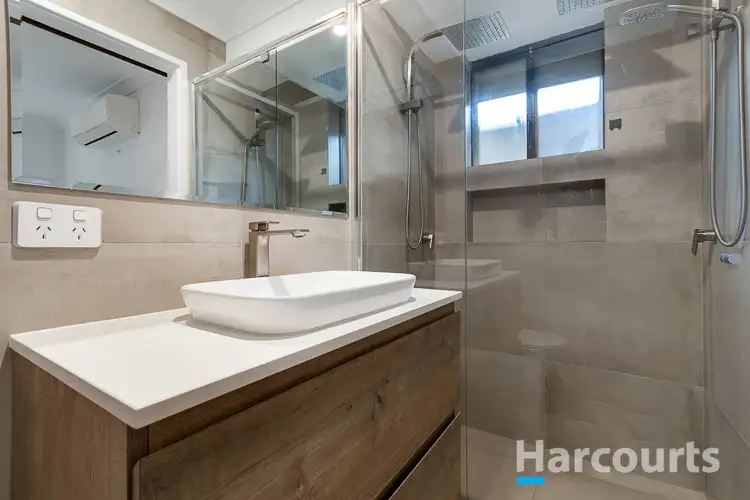 View more
View more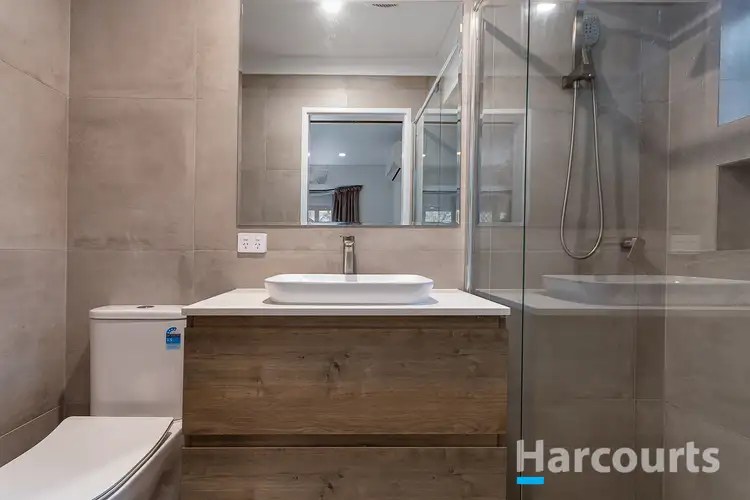 View more
View more
