Text 71MAT to 0488 810 057 for more property information
CURRENT BID: New listing - awaiting bid
Wonderfully situated in a quiet neighbourhood surrounded by leafy parklands, this four-bedroom home presents easy, tropical living elevated by a spacious, family-friendly layout. Feeling bright and breezy throughout, the home focuses its floorplan on the upper level, which features a smart kitchen and open-plan living area that flows out to a large balcony. A flexi fourth bedroom on the lower level adds further appeal, as does its excellent location close to the hospital and Casuarina Square.
- Tropical elevated home on fully fenced and gated block on quiet, leafy street
- Abundant natural light and vaulted ceilings on upper level enhance its sense of space
- Bright open-plan living area centres upper level, flowing effortlessly to large balcony
- Timber balcony is perfect for entertaining, offering lush neighbourhood views
- Smart kitchen features plentiful storage, modern appliances and breakfast bar
- Master on upper level boasts large built-in robe and ensuite with walk-in shower
- Two further bedrooms on upper level, serviced by stylish main bathroom
- Fourth bedroom on lower level could be used as additional living space or home office
- Laundry with enclosed WC; split-system AC throughout;
- Covered entertaining overlooks yard; carport parking for four vehicles
Just a short walk from Royal Darwin Hospital, this attractive home is ideally located within Darwin’s beautiful northern suburbs, providing easy access to schools and shops, as well as the university and Casuarina’s spectacular coastline.
Taking the external stairs to the upper level, you are greeted by one of the home’s major selling points. Perfect for entertaining, the gorgeous timber-decked balcony is enhanced by a high vaulted ceiling and leafy neighbourhood views.
Stepping inside, you will notice the large stacker doors that work to create an easy indoor-outdoor flow from the open-plan living area to the balcony, seamlessly extending the living space.
With vaulted ceilings throughout the upper level, the entire interior feels bright, breezy and open, a sense that is complemented by louvre windows that catch cooling breezes thanks to the home’s elevated position.
From here, take note of the neutral décor and floor tiles that flow throughout, which not only promote fresh, effortless living, but also work to accentuate the home’s cohesive design.
At one side, the tidy kitchen offers modern appliances, ample storage, and a handy island with breakfast bar dining.
Three generous bedrooms feature on this level, including a master with ensuite. Each bedroom offers a mirrored built-in robe, and is centrally located close to the main bathroom, which features a complementary design to the stylish ensuite.
Meanwhile, the lower level provides great flexi space within its fourth bedroom, which features direct access to the laundry and enclosed WC.
Also on this lower level, there is covered entertaining looking out over the neat yard with established landscaping, plus carport parking for four vehicles.
Add this superb property to your shortlist and organise your inspection today.
Council Rates: Approx. $2095 per annum
Area Under Title: 630 sqm
Zoning: LR (Low Density Residential)
Status: Vacant Possession
Building Report: Available on webbook
Settlement period: 30 Days
Deposit: 10% or variation on request
Easements as per title: Electricity supply Easement to Power and Water Corporation
OPENN NEGOTIATION: is the new transparent method of sale allowing buyers to bid with approved terms and conditions.
For more information on how Openn Negotiation works see: www.openn.com.au
To bid on this property or observe, please download the 'Openn Negotiation' app, create an account and search the property address.
Please note the Final Bidding Stage is subject to change and may be brought forward and the property could sell at anytime.

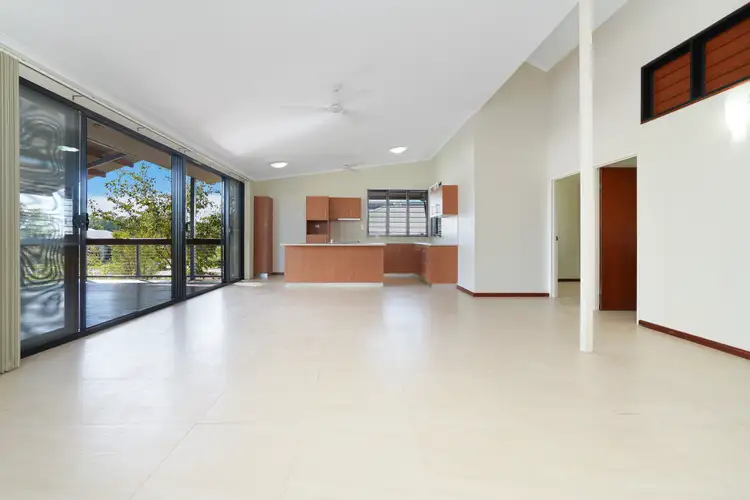
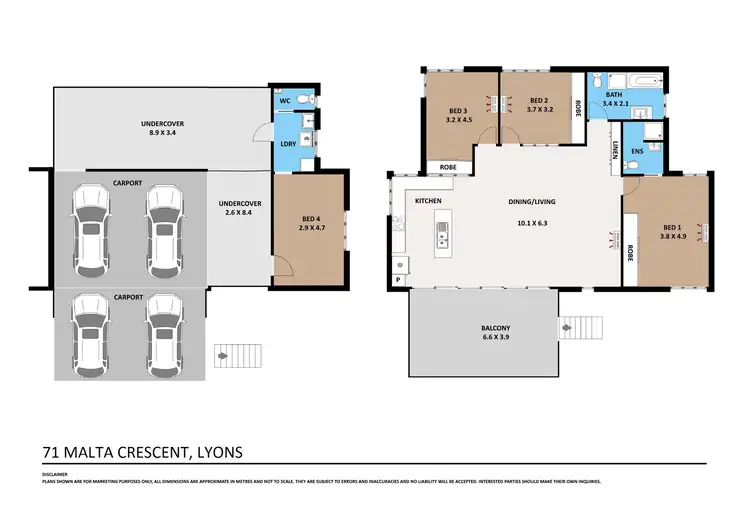
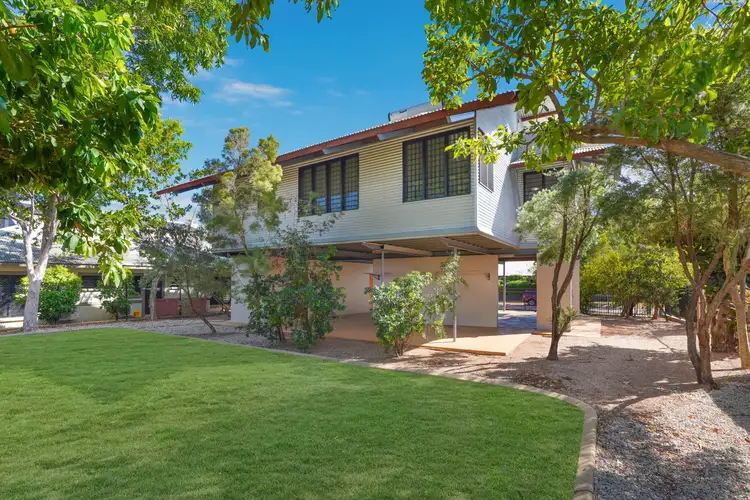
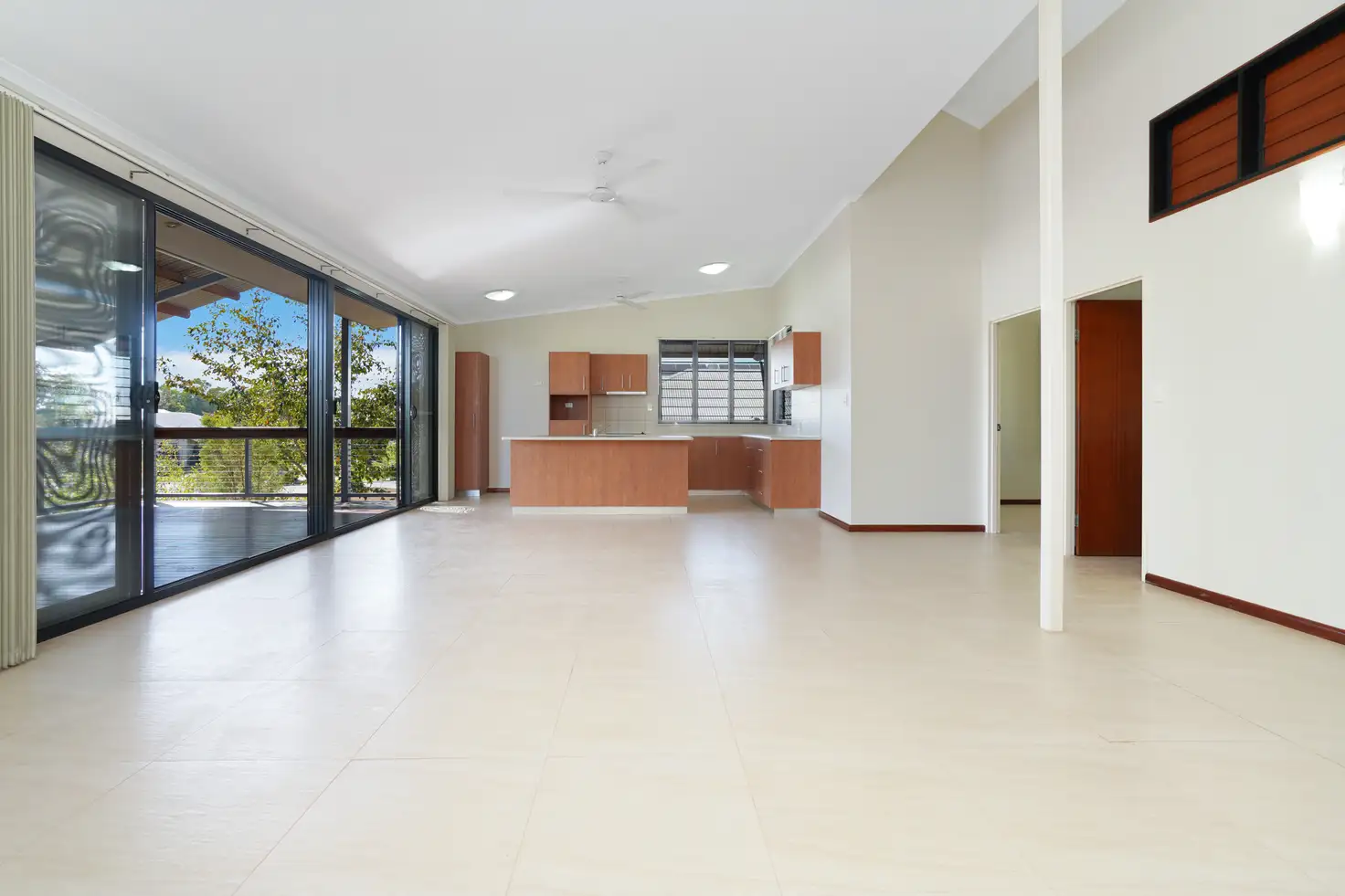


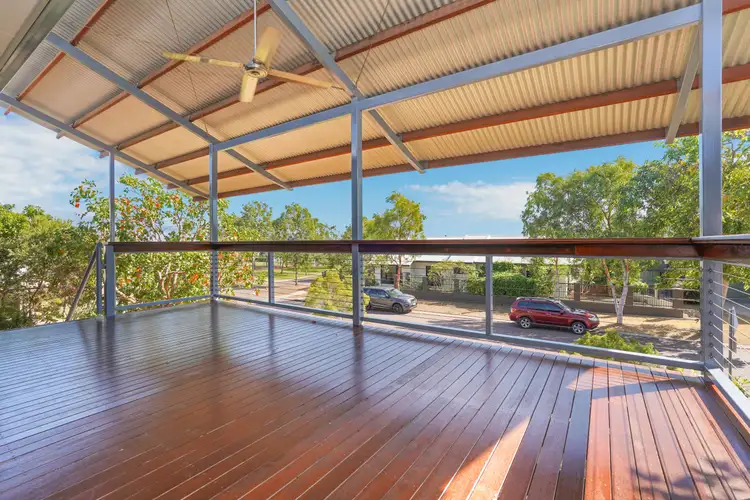
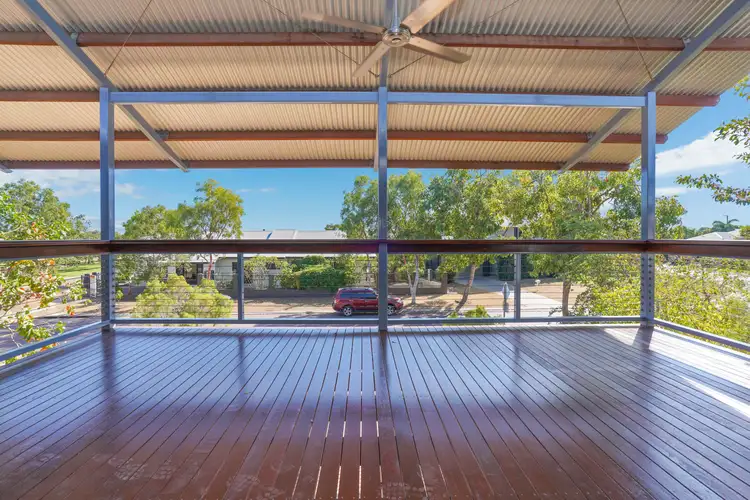
 View more
View more View more
View more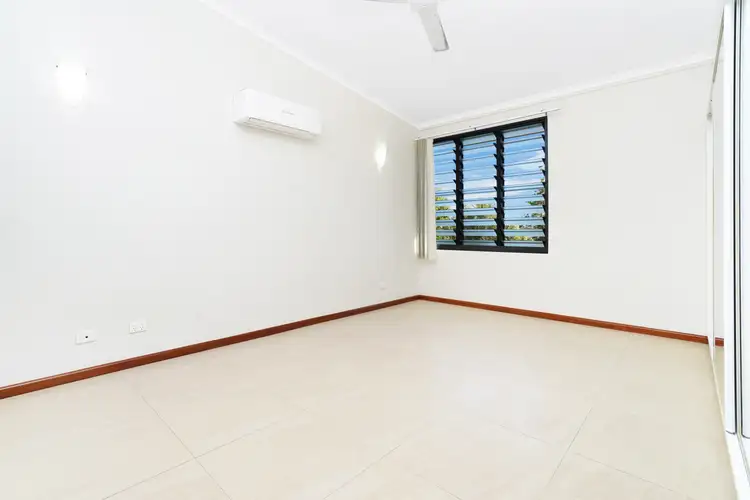 View more
View more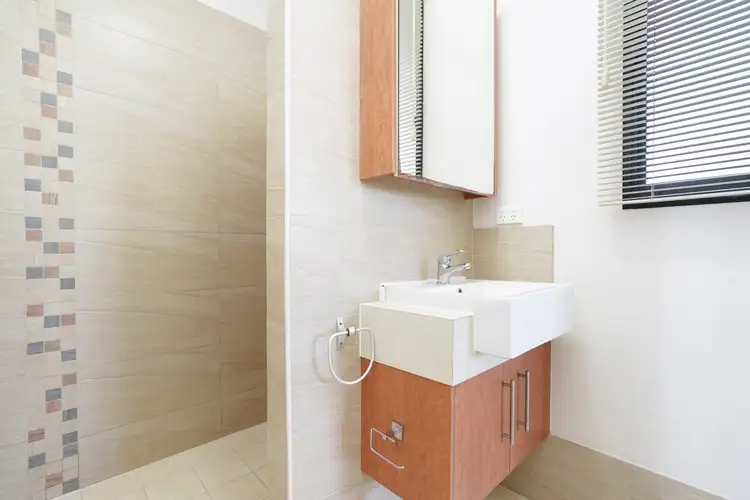 View more
View more

