Please contact Danielle Comer or Rachael Farror for viewing times.
Perfectly positioned amongst the picturesque hills and valleys of stunning Athelstone, this breath-taking home with an abundance of internal and external living has a commanding street presence and has been sensibly built to make great use of the generous 774sqm parcel of land. Located directly in front of the Black Hill Conservation Park with spectacular scenery from its extensive network of walking trails, plus a wide variety of native flora and fauna throughout, it really needs to be seen to be believed!
The upper level includes:
- Four beautifully presented and great-sized bedrooms, the master suite complete with two stunning Juliet balconies and ensuite, floor-to-ceiling built-in cupboards running along the length of the room plus direct access to the attic. Built-in robes in bedrooms two and three, and direct access from both to the main bathroom.
- The stunning kitchen, featuring handcrafted cabinetry, solid granite stone benchtops, large walk-in pantry, and high-quality appliances including an integrated dishwasher and gas cooktop.
- Kitchen is positioned adjacent to a formal lounge and dining with cozy gas fireplace and North-West facing balcony providing a picturesque view across Adelaide all the way to the ocean.
- A rumpus with wet bar, positioned just off the formal lounge and dining allows access to a paved entertaining area running along the back of the home, covered by a pitched roof pergola and a meticulously designed tiered backyard with fruit trees and elevated paved second entertaining area with a tranquil view.
- A home office and handy powder room with toilet and vanity, making it ideal for guests.
- Ducted reverse cycle heating and cooling.
On the lower level you will find:
- Double doors open up to an impressive entry foyer with Versace feature tiling and ornate ceilings.
- A theatre room with bar, projector and 7 speaker system plus split system heating and cooling unit.
- External access as well as direct access from the entrance foyer to a possible separate residence featuring bedroom with built-in robe, kitchenette, lounge and bathroom plus split system heating and cooling unit.
- A spacious four car garage with high ceilings allowing secure storage of a caravan, with access to a workshop, gym and two cellars/storage rooms.
Custom built with solid brick walls and a solid slab floor in 2006 to the highest of quality, as well as all of the above, some of the many valuable extra features include: plenty of off street parking for up to an additional 6 cars, fully alarmed security system, an intercom with cameras throughout, rainwater tanks plus a tool shed.
Ideally located close to Linear Park and the Black Hill Conservation Park, in close proximity to a variety of excellent schools including St Ignatius College, Athelstone School and Thorndon Park Primary School, plus only a short distance to Newton Village and Newton Central Shopping Centre. All of this and only 10km (approximately) to the Adelaide CBD.
All floorplans, photos and text are for illustration purposes only and are not intended to be part of any contract. All measurements are approximate and details intended to be relied upon should be independently verified.
RLA 222182

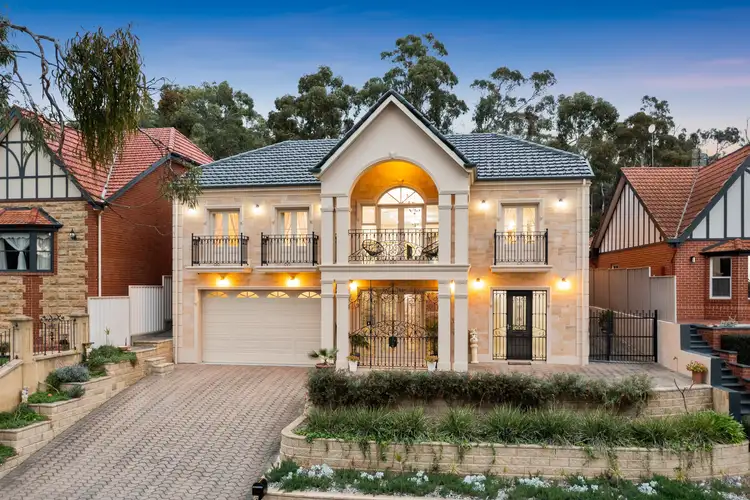
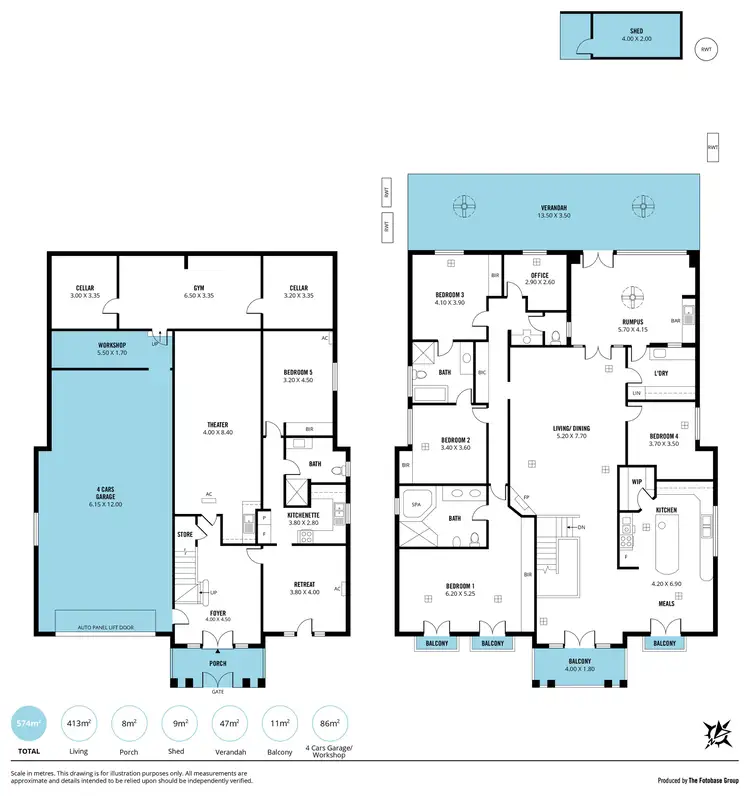
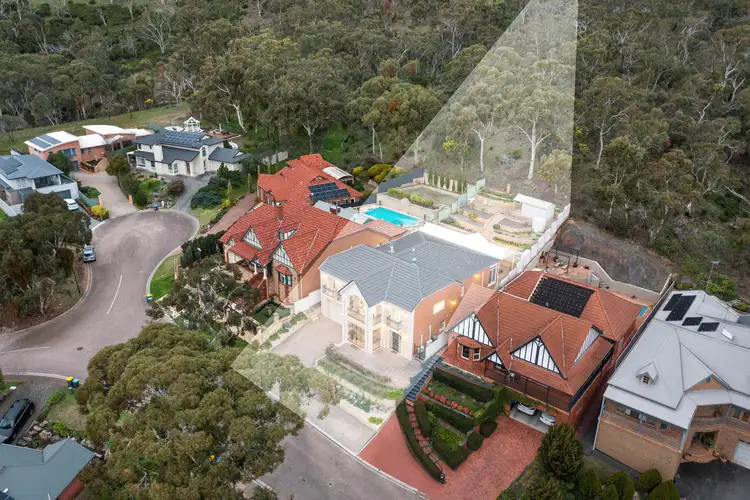
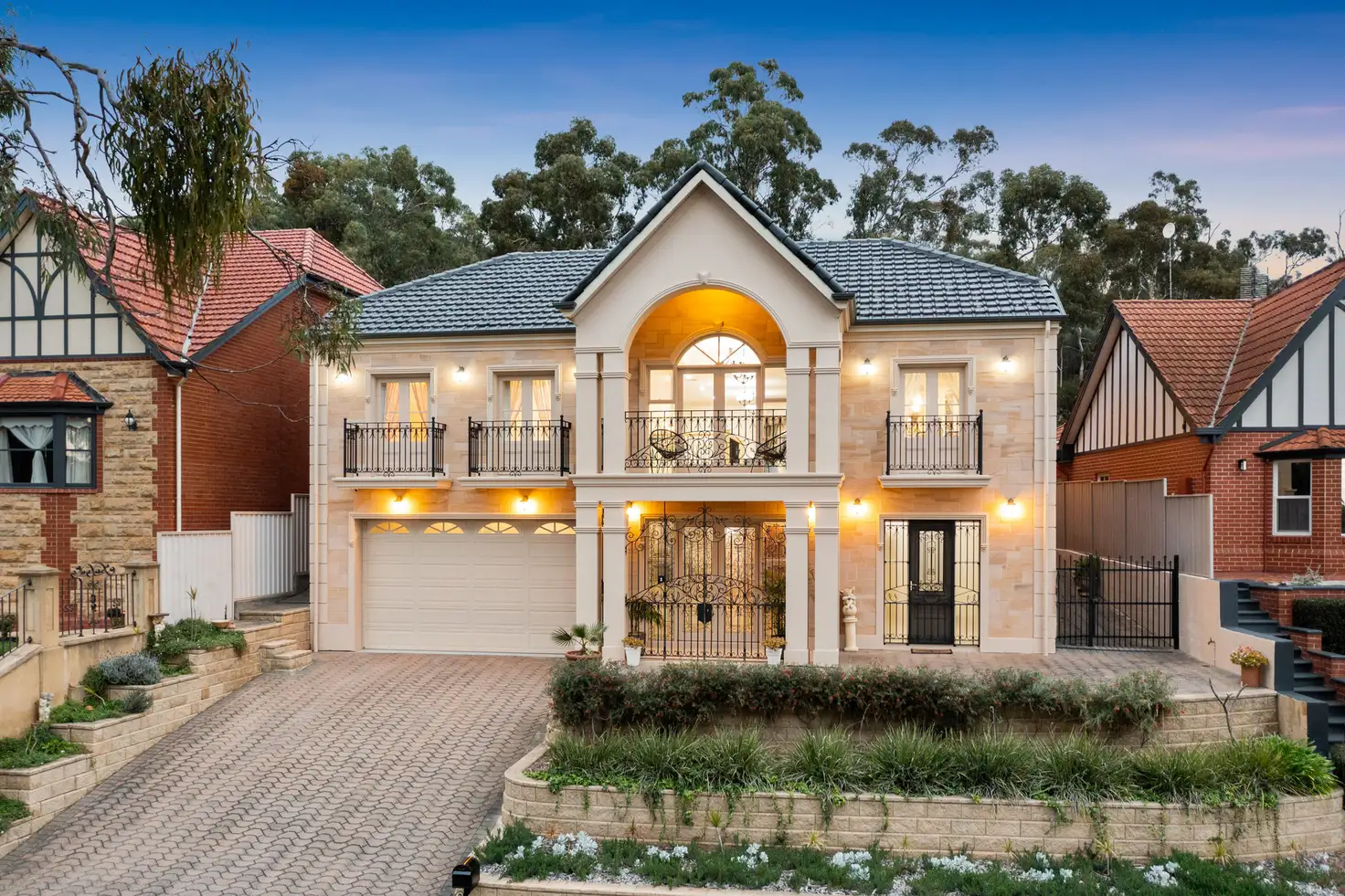


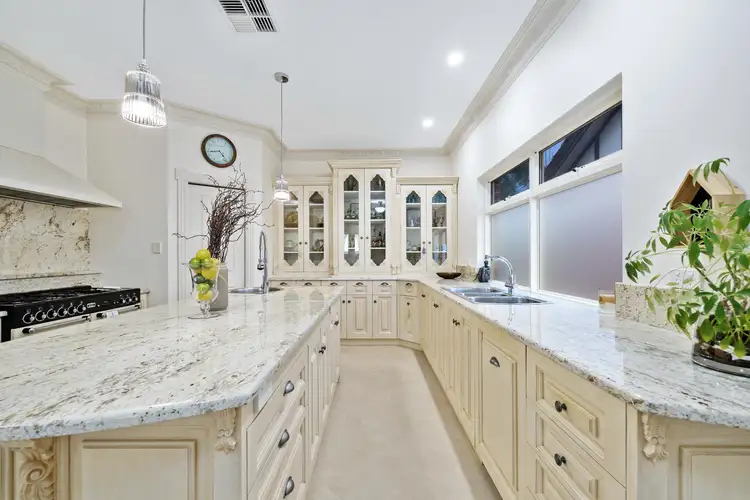
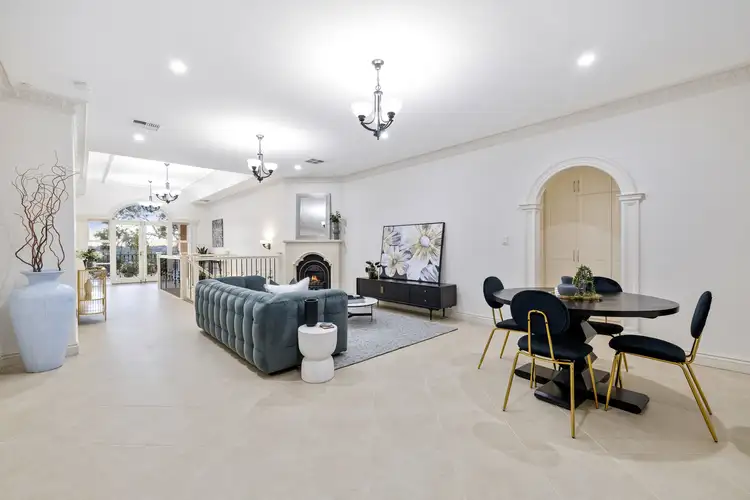
 View more
View more View more
View more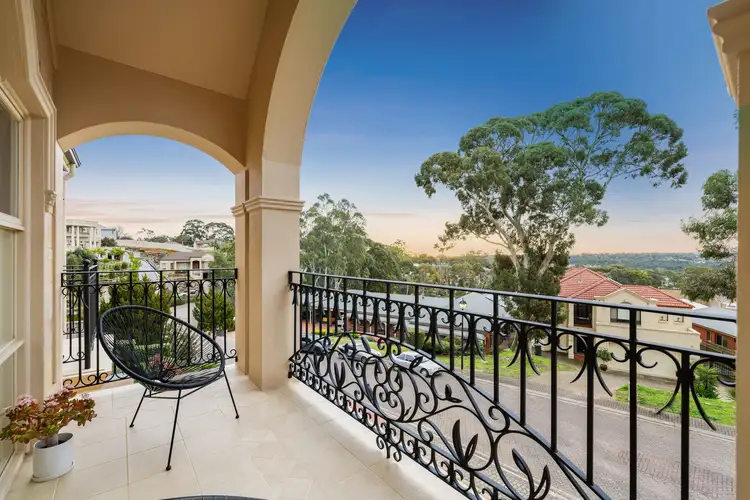 View more
View more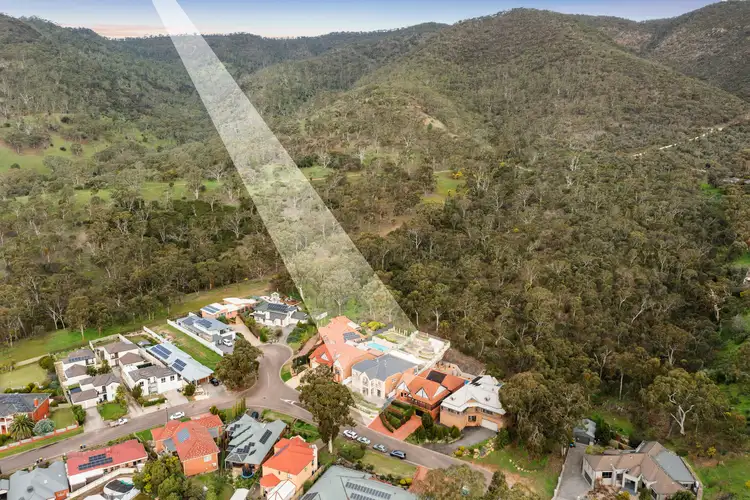 View more
View more


