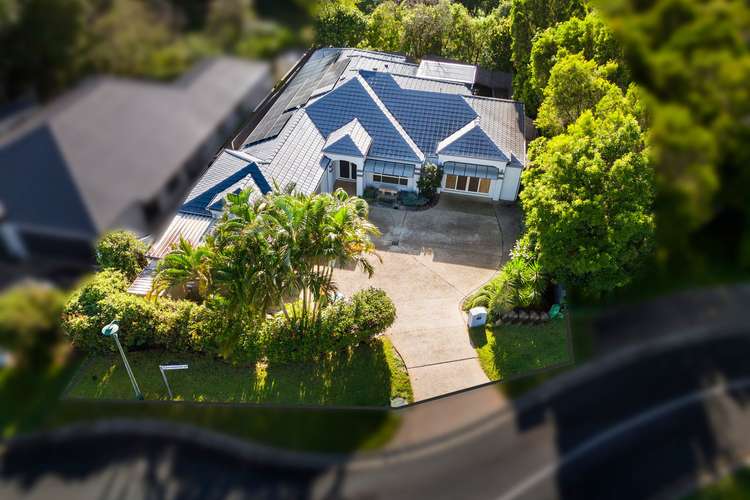Expression of Interest
4 Bed • 2 Bath • 3 Car • 801m²
New








71 Riverwood Drive, Ashmore QLD 4214
Expression of Interest
- 4Bed
- 2Bath
- 3 Car
- 801m²
House for sale32 days on Homely
Home loan calculator
The monthly estimated repayment is calculated based on:
Listed display price: the price that the agent(s) want displayed on their listed property. If a range, the lowest value will be ultised
Suburb median listed price: the middle value of listed prices for all listings currently for sale in that same suburb
National median listed price: the middle value of listed prices for all listings currently for sale nationally
Note: The median price is just a guide and may not reflect the value of this property.
What's around Riverwood Drive

House description
“Ready to occupy.”
Welcome to 71 Riverwood Drive - Located in the sought after 'Riverside' pocket of Ashmore.
Single level spacious 4-bedroom, 2,5 bathroom house is the perfect family home, boasting a generous land area of 801 sqm and a building area of 322 sqm.
The property features a modern kitchen with stainless steel appliances, a large living area, and a separate dining room. The master bedroom includes an ensuite bathroom, spa and walk-in wardrobe, while the remaining bedrooms are all well-sized with built-in wardrobes.
• Separate tiled large rumpus room or professional home office with both internal access and separate street access, powder room or even 5th bedroom.
• Main bathroom & ensuite both with double vanities
• Lounge room area
• Tiled family & dining area
• 2 pac kitchen with stone benchtop, pantry, ample bench & cupboard space
• 6 air conditioners - all rooms have an air conditioner
• Ceiling fans - all rooms have a fan
• 10kW solar electricity
• Security screens
• Remote double lock up garage with internal access plus carport
• Private undercover entertainment area
• 801m2 block
• Level rear grassed yard
• 2 garden sheds
• Ample off-street parking for extra vehicles, caravan, boat etc.
• Low maintenance established gardens
• No rear neighbour
• Short distance to shopping, restaurants, parks & local amenities
• Easy access to M1 & Nerang-Broadbeach Road
Ready to occupy!
Outside, the property offers a covered outdoor entertaining area, perfect for hosting family and friends. The backyard is spacious and fully fenced, providing a safe and secure space for children and pets to play.
Located in a quiet and family-friendly neighborhood, this property is just a short drive to local schools, shops, and parks.
Don't miss out on this fantastic opportunity to secure your dream home in Ashmore. Contact Mehmet today to arrange a viewing.
Disclaimer: The information contained herein is obtained from owners and/or relevant and legitimate third-party sources. We have, in preparing this information, used our best endeavours to ensure that the information is true and accurate however, we accept no responsibility, offer no guarantee or warranty, and disclaim all liability in respect of any errors, omissions, inaccuracies, or misstatements that may occur. Interested parties must rely solely on their own inquiries to verify the information contained herein.
Property features
Ensuites: 1
Toilets: 3
Building details
Land details
Property video
Can't inspect the property in person? See what's inside in the video tour.
What's around Riverwood Drive

Inspection times
 View more
View more View more
View more View more
View more View more
View moreContact the real estate agent

Mehmet Tavli
M1 Realty
Send an enquiry

Nearby schools in and around Ashmore, QLD
Top reviews by locals of Ashmore, QLD 4214
Discover what it's like to live in Ashmore before you inspect or move.
Discussions in Ashmore, QLD
Wondering what the latest hot topics are in Ashmore, Queensland?
Similar Houses for sale in Ashmore, QLD 4214
Properties for sale in nearby suburbs

- 4
- 2
- 3
- 801m²