Step inside this beautifully designed home in the prestigious Silkwood Estate, where every detail has been considered to create the ultimate family haven. Located opposite tranquil bushland, this lovely home has been positioned perfectly to capture sweeping treetop views, and showcases a fantastic family-focused floorplan paired with high-end finishes such as expansive picture windows, a striking timber pivot front door, and a seamless flow between spaces.
At the heart of the home is the open-plan living zone, where the dream kitchen is a true showstopper. Featuring an 80mm stone island bench, premium Miele appliances, a plumbed fridge space, and a fully equipped butler's pantry, it has been designed with both everyday living and entertaining in mind. The dining and lounge flow effortlessly to the outdoors through pillarless bi-fold stacker doors, revealing an extended alfresco complete with a built-in outdoor kitchen - including commercial ice machine, keg fridge with tap, and Weber BBQ - perfect for gatherings with family and friends. The backyard offers ample space for children and pets, with provisions to add a pool if desired.
The family-friendly layout continues with three bedrooms positioned around a multipurpose room, ideal as a kids' study, playroom, or TV space, along with the central main bathroom. The master retreat is privately positioned and features a luxe ensuite, walk-in robe, and large windows framing the backyard outlook. Additional highlights include a state-of-the-art media room with full blackout capability, projector and sound system, ducted Daikin air-conditioning, a wired security camera system, 10kW solar with Tesla charger, and generous side access. Perfectly positioned within walking distance to Mount Cotton Community Park and Mount Cotton Shopping Centre with Supa IGA, this home promises both lifestyle and convenience in an idyllic setting. This home truly sets a benchmark for contemporary family living in Mount Cotton.
• Premium Silkwood Estate location, opposite tranquil bushland with beautiful treetop views at the rear
• Thoughtfully designed family floorplan with high-end finishes and expansive picture windows
• Gourmet kitchen with 80mm stone island, Miele appliances, butler's pantry & plumbed fridge space
• Open plan living & dining with custom floating cabinetry, opening to extended alfresco via pillarless bi-fold doors
• Outdoor entertaining with built-in kitchen including sink, commercial ice machine, keg fridge & Weber BBQ
• State-of-the-art media room with 120" 4K projector, 7 built-in speakers, blackout curtains & pocket doors
• Private master retreat with walk-in robe, luxe ensuite & backyard views
• Ducted Daikin air-conditioning, 10kW solar with Tesla charger, wired security, and generous side access with provisions for a pool
• Walking distance to Mount Cotton Community Park & Mount Cotton Shopping Centre featuring Supa IGA
• Conveniently located just 10 minutes from major highways, midway between Brisbane and the Gold Coast
• Close to local schools such as Mount Cotton State School & Kimberley College
Mount Cotton, nestled in Brisbane's scenic Bayside, offers residents a peaceful retreat with convenient access to essential amenities. Just a short drive away, Mount Cotton Central Shopping Centre features an award-winning IGA, a variety of shops and services as well as Mount Cotton Community Park. Families benefit from proximity to highly regarded private and public schools, including Mount Cotton State School and Sheldon College. Additionally, the renowned Sirromet Winery is nearby, offering a perfect spot for leisurely weekends. The nearby M1 provides easy travel routes north or south, ensuring convenience for daily commuting and weekend adventures alike.
Inspect with Caple Properties today!
DISCLAIMER: In preparing this information, we have used our best endeavours to ensure that the information contained therein is true and accurate but accept no responsibility and disclaim all liability in respect of any errors, inaccuracies or misstatements contained herein. Prospective purchasers should make their own inquiries to verify the information contained herein. All information is provided as a convenience to clients.
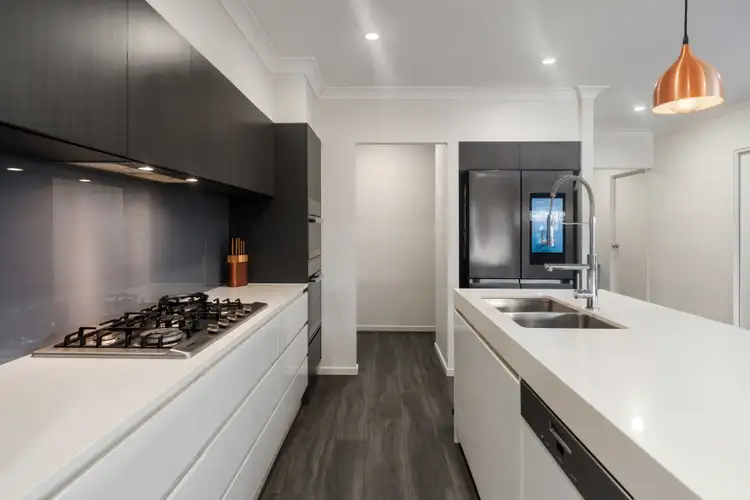
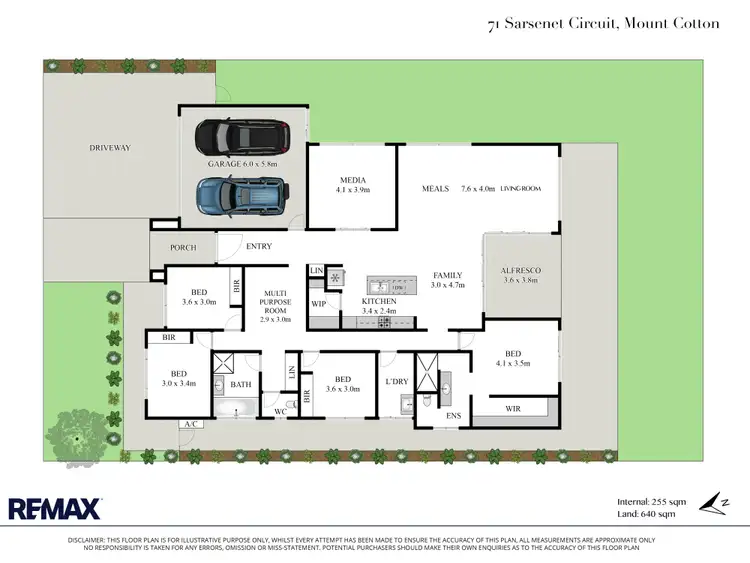
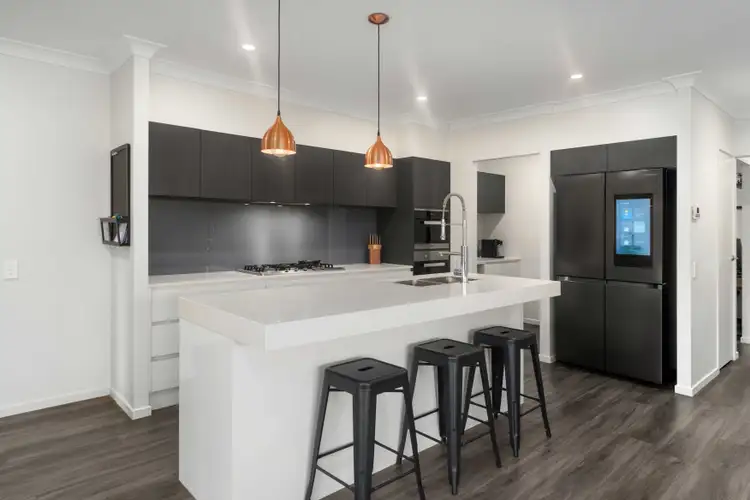



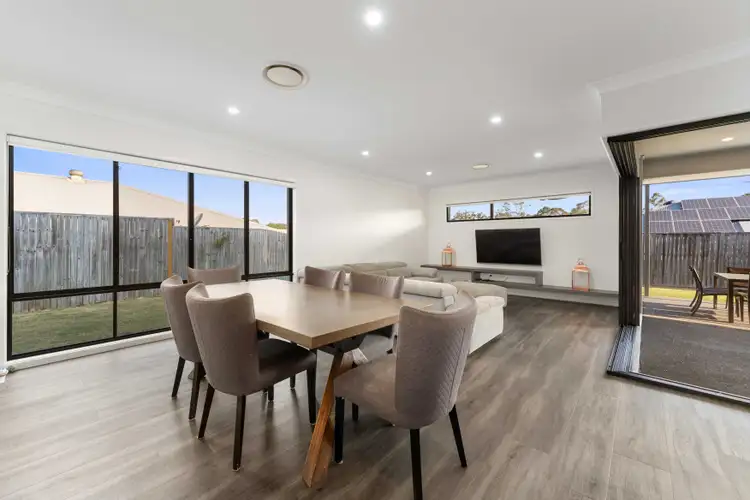

 View more
View more View more
View more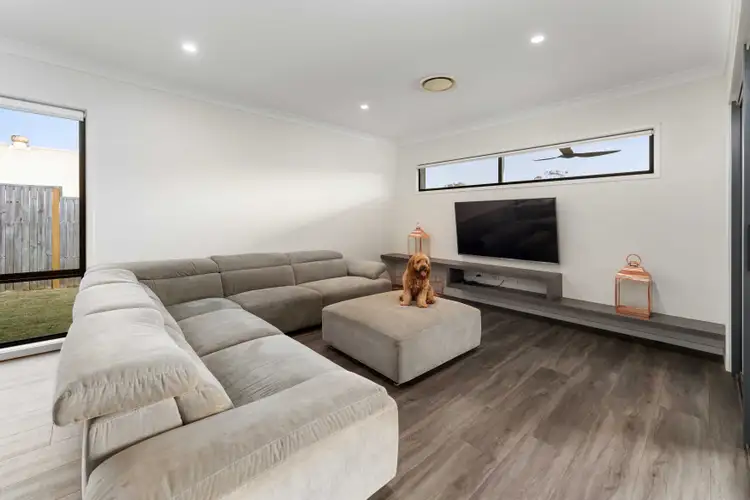 View more
View more View more
View more
