$880,000
5 Bed • 2 Bath • 2 Car • 1000m²

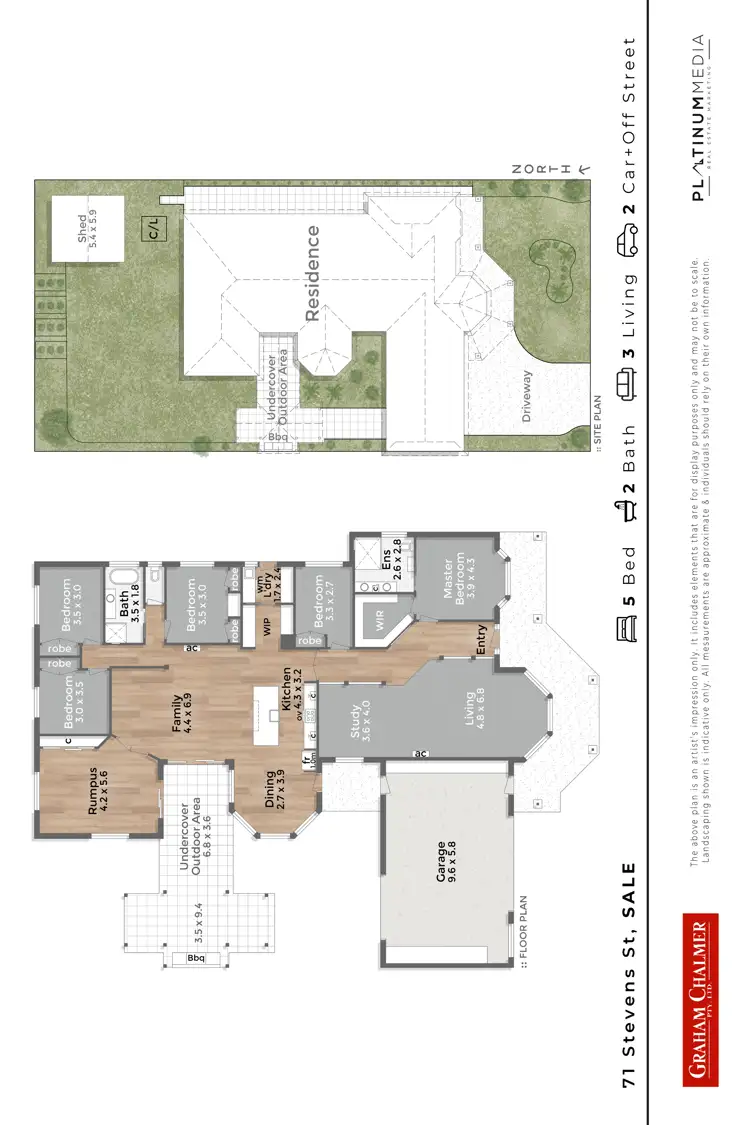
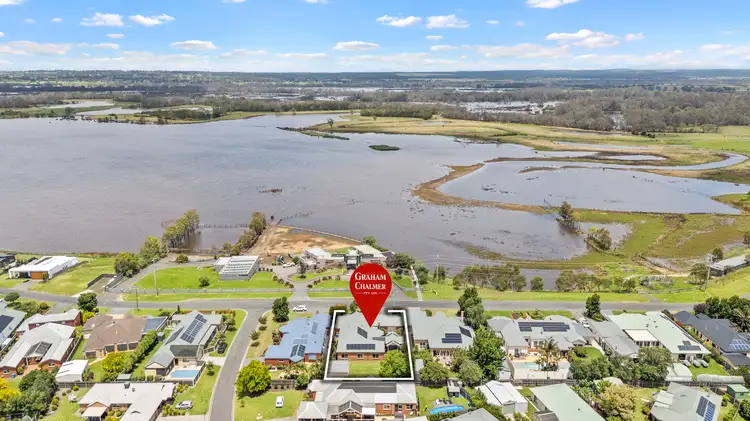
+23
Sold



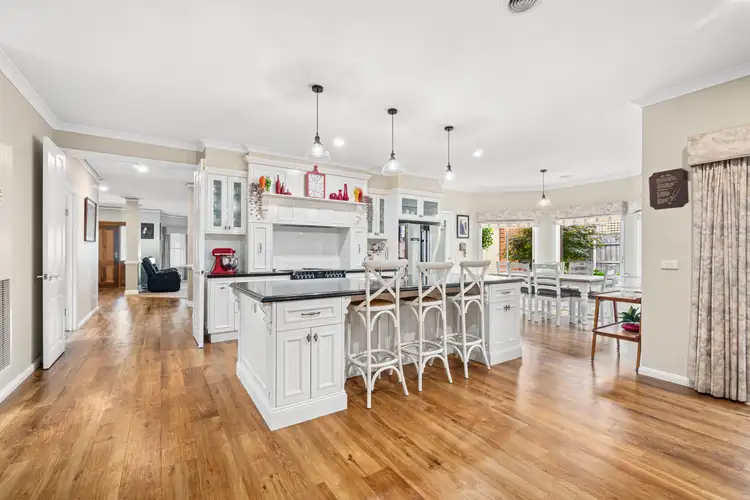
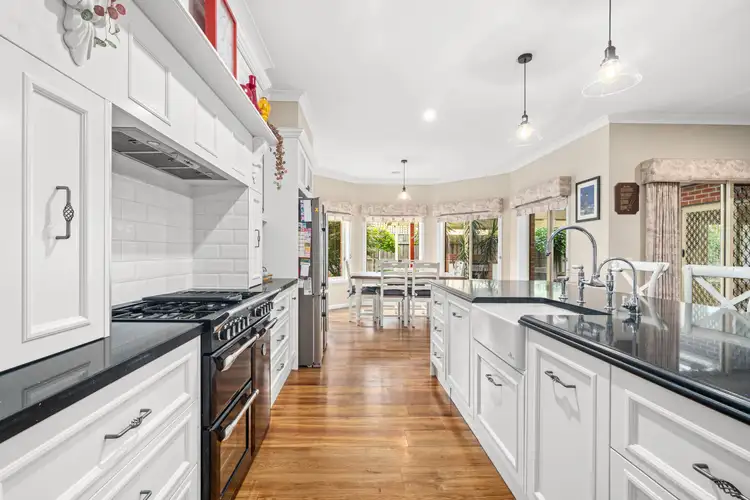
+21
Sold
71 Stevens Street, Sale VIC 3850
Copy address
$880,000
- 5Bed
- 2Bath
- 2 Car
- 1000m²
House Sold on Fri 13 Sep, 2024
What's around Stevens Street
House description
“The Epitome of Comfort and Sophistication”
Property features
Land details
Area: 1000m²
Interactive media & resources
What's around Stevens Street
 View more
View more View more
View more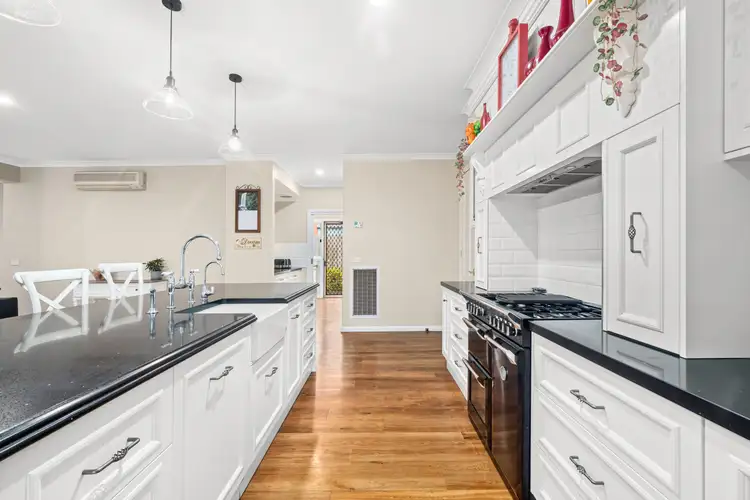 View more
View more View more
View moreContact the real estate agent

Ferg Horan
Graham Chalmer
0Not yet rated
Send an enquiry
This property has been sold
But you can still contact the agent71 Stevens Street, Sale VIC 3850
Nearby schools in and around Sale, VIC
Top reviews by locals of Sale, VIC 3850
Discover what it's like to live in Sale before you inspect or move.
Discussions in Sale, VIC
Wondering what the latest hot topics are in Sale, Victoria?
Similar Houses for sale in Sale, VIC 3850
Properties for sale in nearby suburbs
Report Listing
