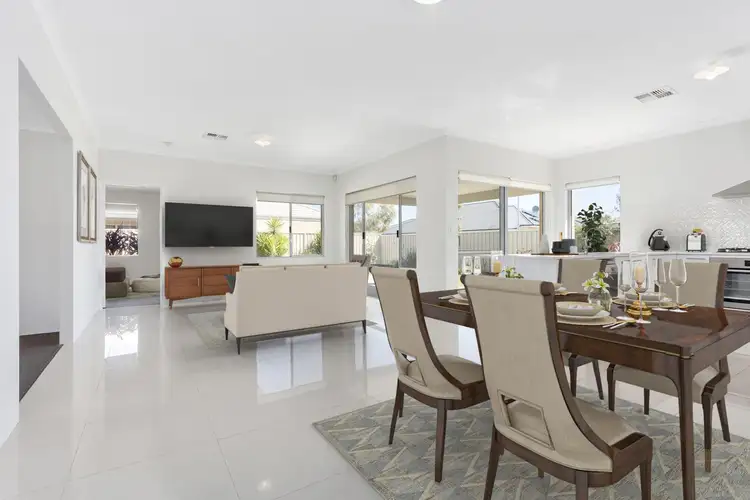Price Undisclosed
4 Bed • 2 Bath • 2 Car • 548m²



+23
Sold





+21
Sold
71 Suffolk Street, Caversham WA 6055
Copy address
Price Undisclosed
- 4Bed
- 2Bath
- 2 Car
- 548m²
House Sold on Tue 28 Sep, 2021
What's around Suffolk Street
House description
“UNDER OFFER WITH JASSI MALIK MORE PROPERTIES REQUIRED FOR SALE - MULTIPLE BUYERS MISSED ON THIS!”
Land details
Area: 548m²
What's around Suffolk Street
 View more
View more View more
View more View more
View more View more
View moreContact the real estate agent

Jassi Malik
Jas & Co. Property Group
0Not yet rated
Send an enquiry
This property has been sold
But you can still contact the agent71 Suffolk Street, Caversham WA 6055
Nearby schools in and around Caversham, WA
Top reviews by locals of Caversham, WA 6055
Discover what it's like to live in Caversham before you inspect or move.
Discussions in Caversham, WA
Wondering what the latest hot topics are in Caversham, Western Australia?
Similar Houses for sale in Caversham, WA 6055
Properties for sale in nearby suburbs
Report Listing
