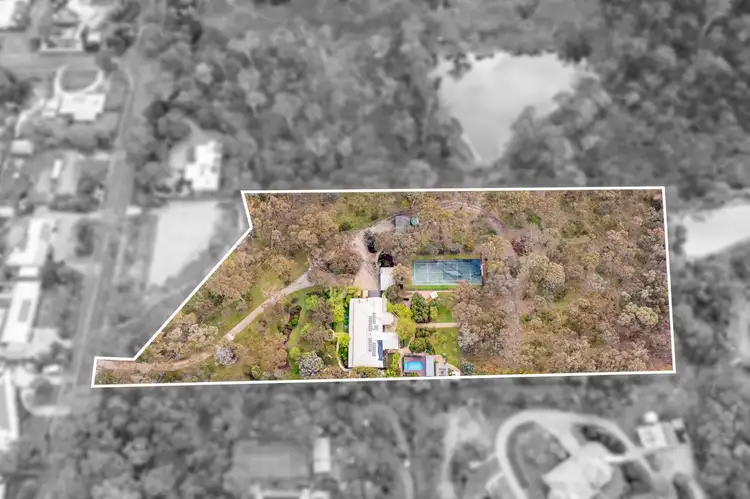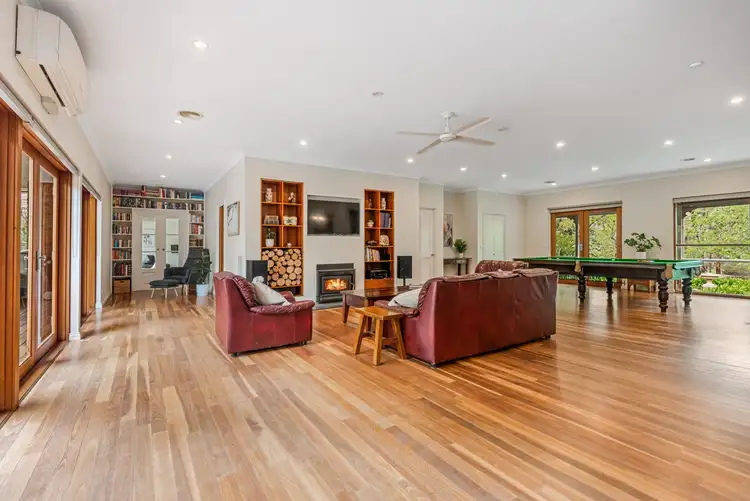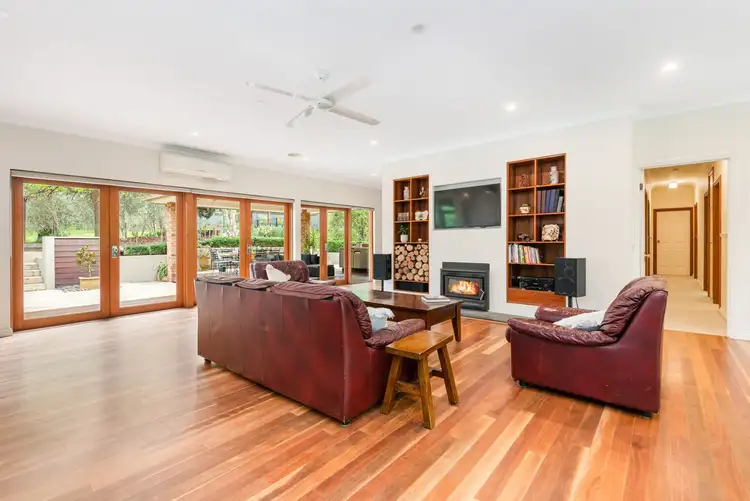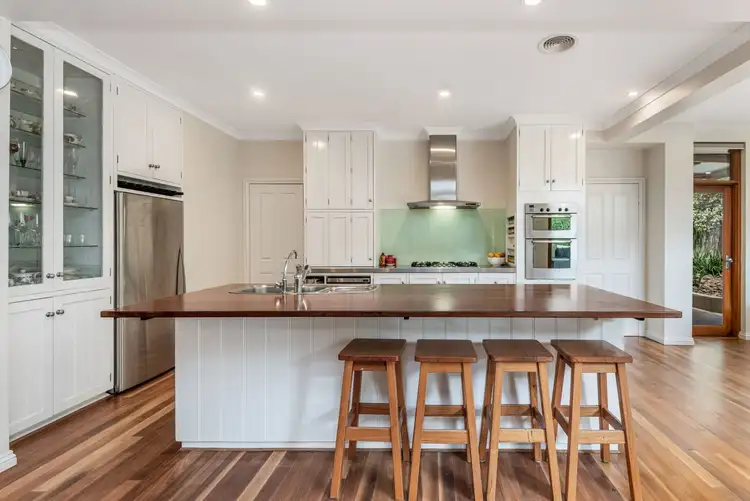Set well back from the road, behind a lush, mature garden and long driveway, is this very special and much-loved family home. A truly unique proposition, this solid build has been updated over the years to ensure that all modern conveniences have been considered, while still retaining ample character appeal. Offering fantastic indoor and outdoor living, this is the sort of home a growing family would dream of. Just minutes from the schools and shops of Strathfieldsaye, and less than 15 minutes to Bendigo’s CBD, you will feel a world away in this private oasis.
- Family-friendly locale: just minutes to the centre of Strathfieldsaye; close to schools, childcare, shops, eateries and medical practitioners; less than 15 minutes to Bendigo CBD
- Three generous living areas
- Outstanding outdoor entertaining space including large decked alfresco (ceiling fan, lights, power, tv point, external blinds); tennis court (fenced) and swimming pool (recessed with decked surrounds, gazebo with lights and power, salt chlorinated, solar heated)
- Large shed (12m x 6.5m, concrete flooring, three-phase power, lights)
Providing the perfect retreat for a busy family, this stunning property sits on just under four acres of land and is ready and waiting to be enjoyed. The sweeping driveway leads through the landscaped garden and the wraparound veranda invites you to sit and enjoy the outdoors. A large carport and single garage (which leads into the home and includes storage) provides ample undercover parking, with a separate shed providing even more. The main entry opens into a sunken formal lounge and dining space, and beyond this room is an incredibly spacious open plan kitchen, living and dining room. Filled with natural light, this generous space opens out to both the front veranda and the back garden.
At the other end of the home, four good-sized bedrooms all feature built-in robes, with the main bedroom enjoying a walk-in robe and ensuite. Two of the bedrooms offer French doors opening into a third living zone and this sunny space is the perfect kid’s lounge. The large laundry with storage is tucked away between the bedrooms and the living area, as is a powder room – perfect for guests. Outdoors, there is so much to do, guests will never want to leave. A fantastic alfresco area, swimming pool, tennis court, play area and fenced bush block, ensure an abundance of entertainment options, all surrounded by a beautiful, mature garden.
Additional features:
- Split system heating and cooling
- Ducted gas heating
- Solid fuel heating in lounge and living
- Ceiling fans throughout
- Quality kitchen appliances including dishwasher, double wall oven and five-burner gas cooktop
- Large walk-in pantry and separate wine cellar
- Timber flooring in main living
- Library nook
- Study area with built-in desks and shelving
- Wide wraparound bullnose veranda with slate paving
- Sandstone paving at rear
- Cubby house with sandpit and swing set
- Large carport with roof storage and lights
- Separate bush block with mature native plants
- Mature olive trees
- Irrigated watering system
- Rainwater tanks x 2
- Garden shed (concrete flooring)
- Solar power (5kw)
- External blinds off rear dining
- Floodlights and feature lighting in rear yard
Disclaimer: All property measurements and information has been provided as honestly and accurately as possible by McKean McGregor Real Estate Pty Ltd. Some information is relied upon from third parties. Title information and further property details can be obtained from the Vendor Statement. We advise you to carry out your own due diligence to confirm the accuracy of the information provided in this advertisement and obtain professional advice if necessary. McKean McGregor Real Estate Pty Ltd do not accept responsibility or liability for any inaccuracies.








 View more
View more View more
View more View more
View more View more
View more
