$3,950,000
5 Bed • 2 Bath • 3 Car • 828.3m²

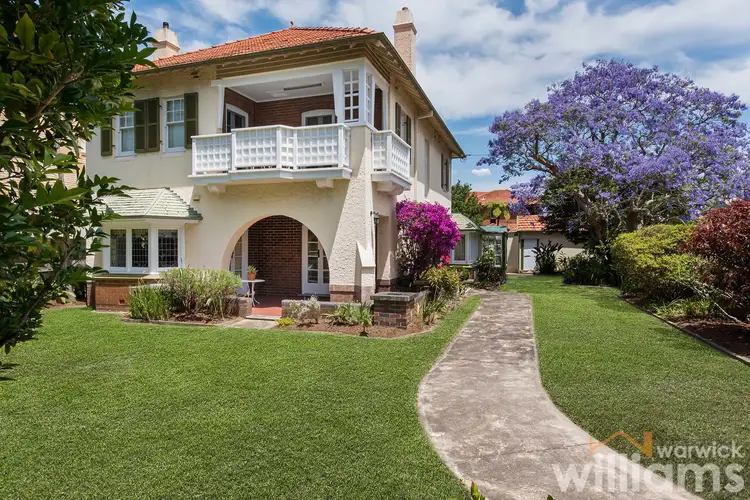
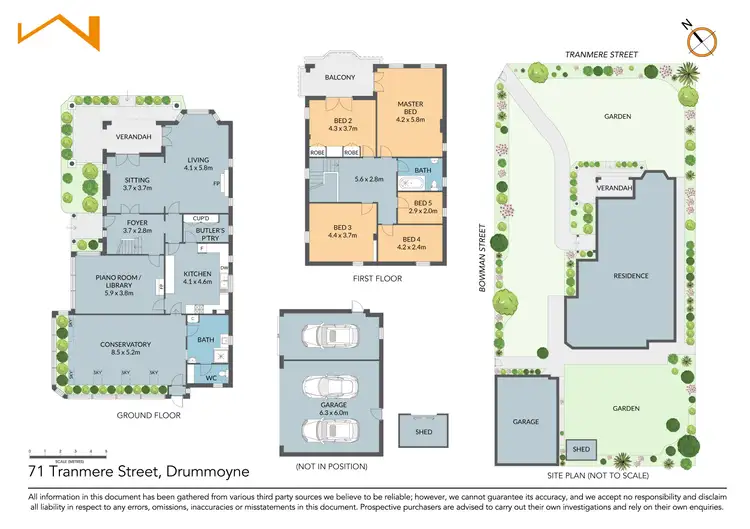
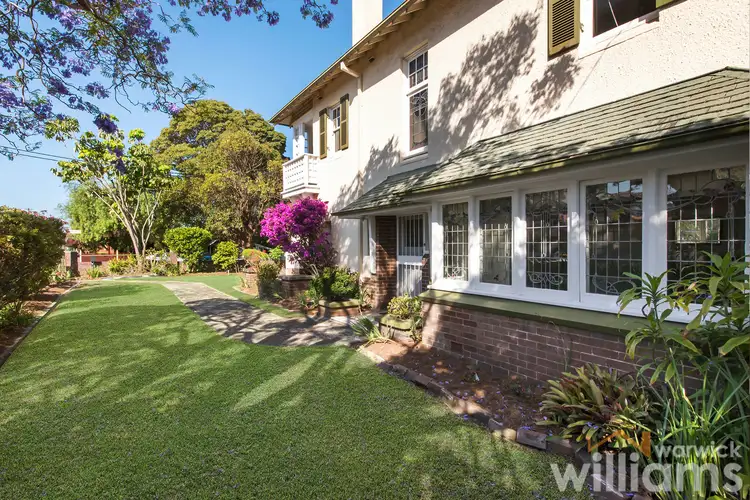
+15
Sold
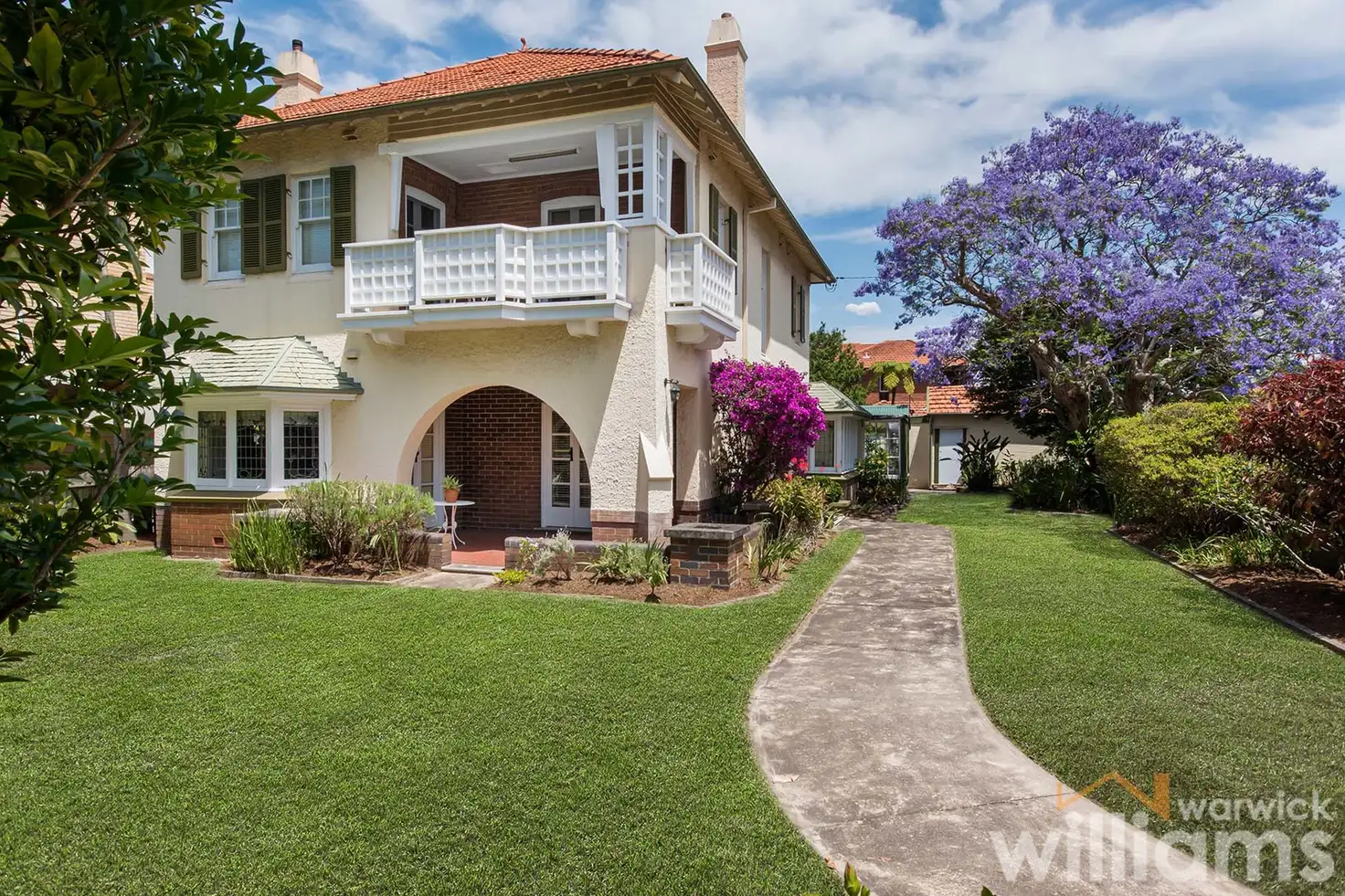


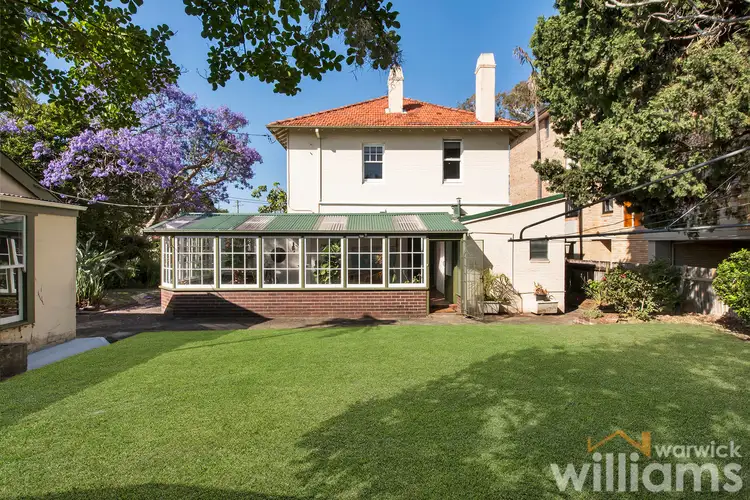
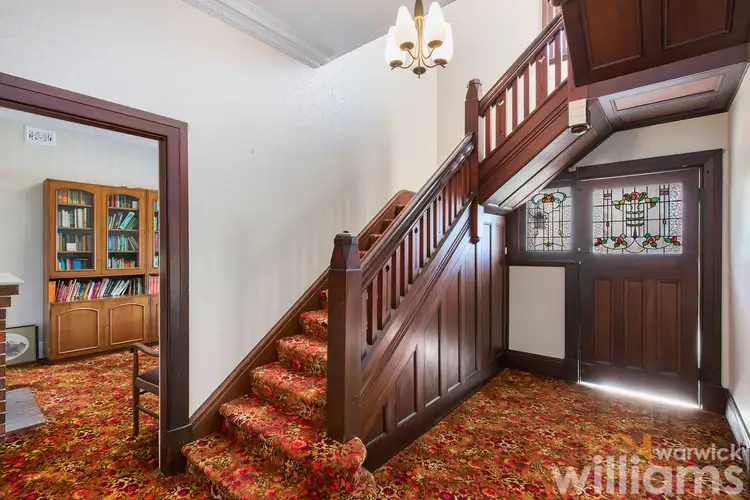
+13
Sold
71 Tranmere Street, Drummoyne NSW 2047
Copy address
$3,950,000
- 5Bed
- 2Bath
- 3 Car
- 828.3m²
House Sold on Fri 24 Jan, 2025
What's around Tranmere Street
House description
“Grand Federation Manor Ready for its Next Chapter”
Property features
Other features
Close to Schools, Close to Shops, Close to Transport, TerraceCouncil rates
$3032.00 YearlyBuilding details
Area: 259m²
Land details
Area: 828.3m²
Property video
Can't inspect the property in person? See what's inside in the video tour.
Interactive media & resources
What's around Tranmere Street
 View more
View more View more
View more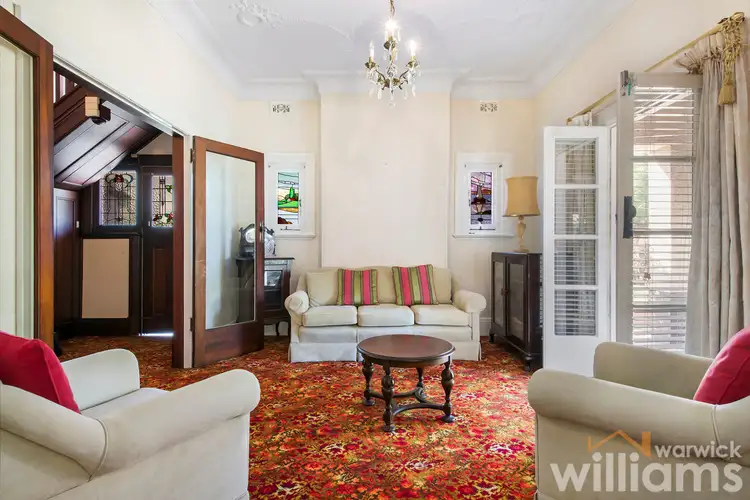 View more
View more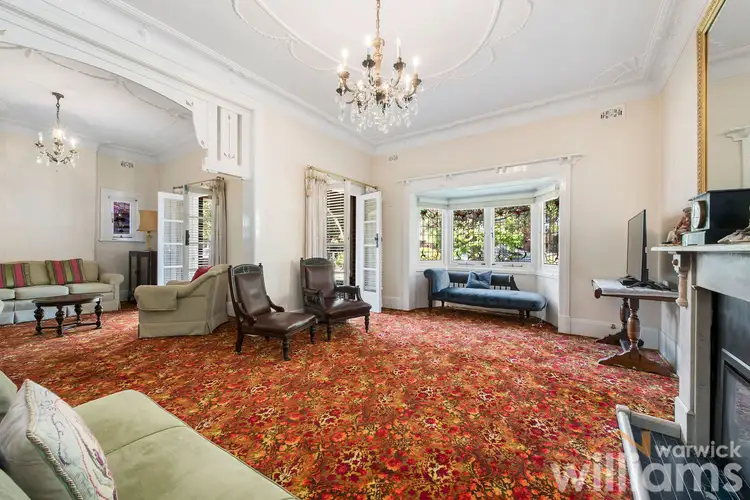 View more
View moreContact the real estate agent
Send an enquiry
This property has been sold
But you can still contact the agent71 Tranmere Street, Drummoyne NSW 2047
Nearby schools in and around Drummoyne, NSW
Top reviews by locals of Drummoyne, NSW 2047
Discover what it's like to live in Drummoyne before you inspect or move.
Discussions in Drummoyne, NSW
Wondering what the latest hot topics are in Drummoyne, New South Wales?
Other properties from Warwick Williams Real Estate Drummoyne
Properties for sale in nearby suburbs
Report Listing



