OPENS CANCELLED - SORRY FOR THE INCONVENIENCE
A rare opportunity awaits with this fabulous 2 story family home, located in a tightly held and seldom offered location on Waterfall Gully Road. Relax in the close proximity to nature that only the privileged few get to enjoy with abundant plant, bird and animal life at your doorstep.
Constructed in 1977 the home offers a solid brick lower level with brick veneer upper level. A stylish and spacious living room boasts exposed beams, bay window and a cosy combustion heater while an adjacent kitchen/meals provides a comfortable casual entertainment area. Relax at the built-in bar overlooking the meals and kitchen area or step outdoors and recline on a generous paved patio adjacent a babbling creek.
An upgrade to the kitchen has created a fresh, modern and spacious cooking area featuring frosted glass splashbacks, timber grain cabinetry, 900 mm stainless steel oven, induction cooktop, island breakfast bar, double sink and Ceasarstone bench tops.
A cosy study adjacent to the entrance hall offers the perfect work from home studio environment. Whilst generous garaging will accommodate 4 vehicles securely. Automatic roller doors to 2 double garages is an ideal utility set up perfect for the car enthusiast, collector, hobbyist or tradesman. There is even a cellar to house your valuable vintages.
Enjoy outdoor living under a generous gabled pergola, while you relax to the sounds of a babbling creek and abundant birdlife. A ceiling fan overhead and caf blinds will ensure comfortable year-round use.
Upstairs offers 4 spacious bedrooms, all with ceiling fans. The master bedroom boasts, built-in robes and an upgraded ensuite bathroom, while bedrooms 3 & 4 offer built-in robes. Bedroom 2 is of a generous proportion and could be utilised as an upper lounge depending on your personal preferences.
A quality appointed main bathroom, separate toilets to both levels and a walk-through laundry with exterior access door complete a spacious and desirable family home nestled in a pristine natural environment.
Briefly:
* Fabulous family home in a pristine natural botanic setting
* Generous living room with bay window, combustion heater and exposed beams
* Fully upgraded, combined meals/kitchen with French doors to a paved patio
* Contemporary kitchen fittings include featuring frosted glass splashbacks, timber grain cabinetry, 900 mm stainless steel oven, induction cooktop, island breakfast bar, double sink and stone look bench tops
* Separate study/dining room
* 2 Double garages both with automatic roller doors
* Wine cellar
* Gabled pergola with ceiling fan and caf blinds
* 4 spacious bedrooms, all with ceiling fans
* Bedroom 1 with built-in robes and modern ensuite bathroom
* Bedrooms 3 and 4 with built-in robes
* Bedroom 2 (or upper lounge) of good proportion
* Bright main bathroom and separate toilets to upper and lower levels
* Irrigated gardens
* Private, peaceful and pristine
Peacefully located in the eastern foothills with Waterfall Gully Recreation Reserve at your doorstep.
Local schools include Burnside Primary, Linden Park Primary, Loreto College, Seymour College, Norwood Morialta High, Pembroke School, Glenunga International High, Marryatville High and Primary Schools plus St Peters Girls College.
Norwood, Marryatville and Burnside Village Shopping Centres will provide the most modern shopping facilities, with the restaurant and speciality shops of the Norwood Parade all close at hand.
Ray White Norwood are working directly with the current government requirements associated with Open Inspections, Auctions and preventive measures for the health and safetyof its clients and buyers entering any one of our properties. Please note that restrictions on numbers attending any one home are in place and social distancing will be required.We strongly recommend that if you have recently returned from travel interstateor overseas or are feeling unwell at this time, please contact the listing agent to discuss alternative ways to view or bid at any upcoming auctions and/ or appointments.
Property Details:
Council |Burnside
Zone |HF- Hills Face
Land | 1775sqm(Approx.)
House |336sqm(Approx.)
Built |1977
Council Rates | TBC
Water | TBC
ESL | TBC
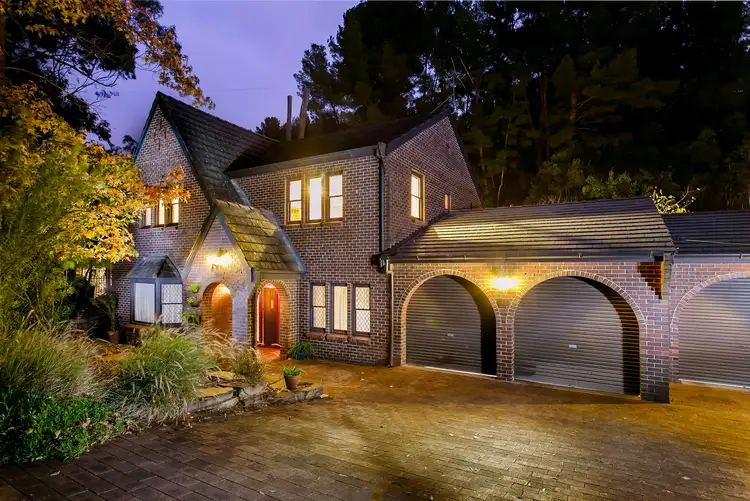

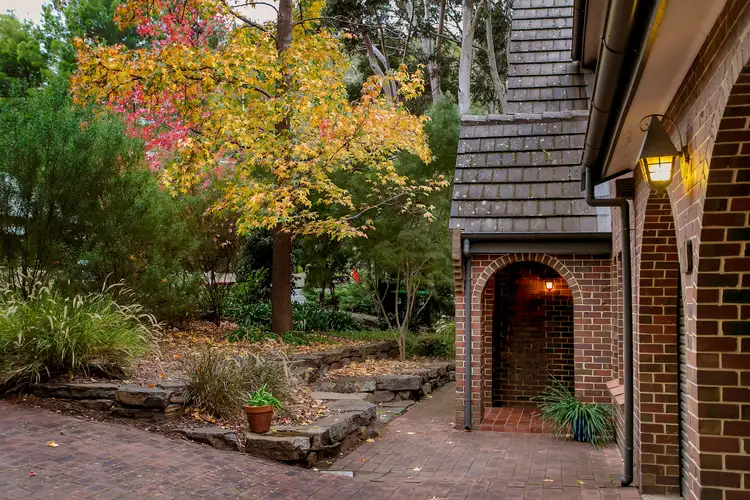
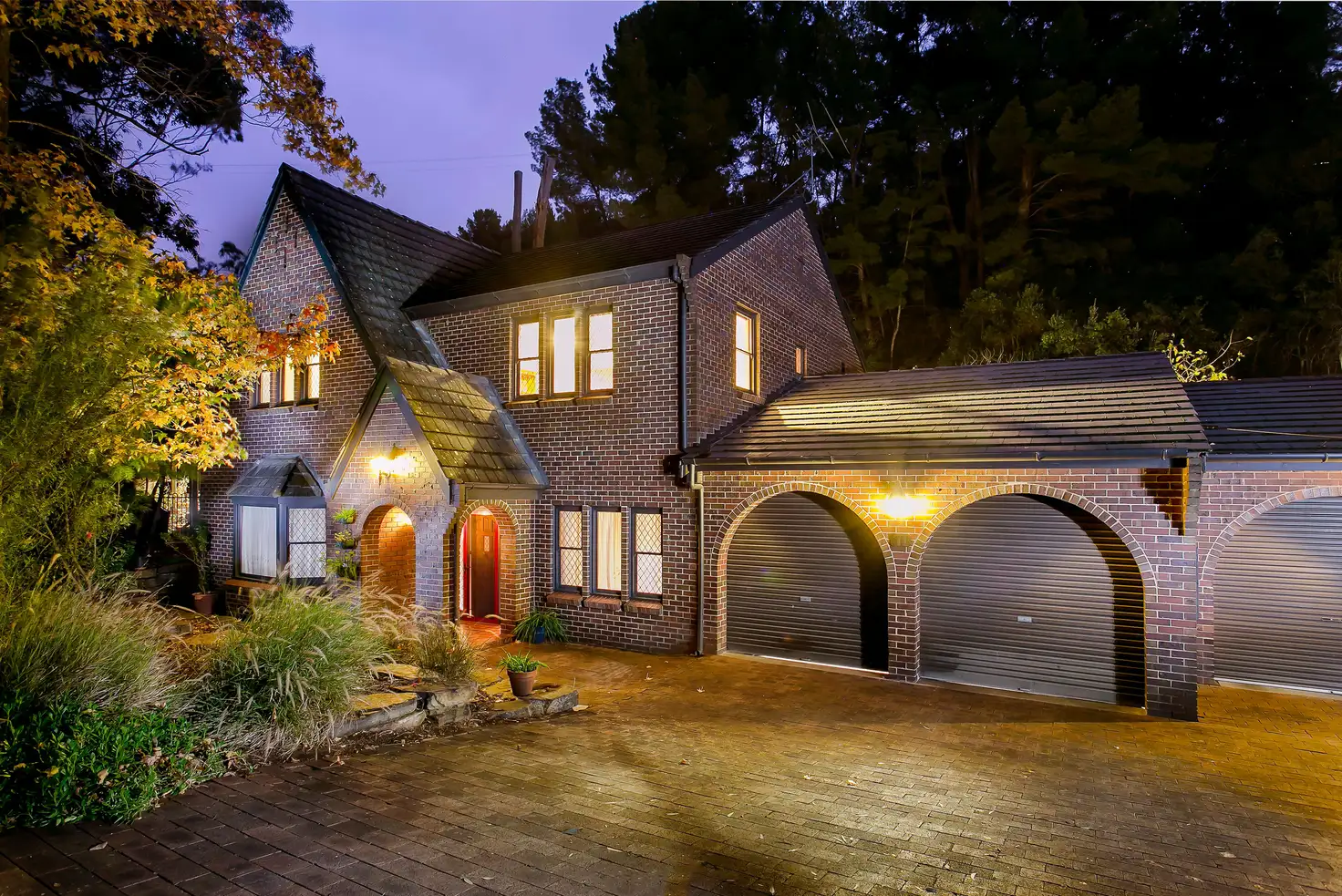


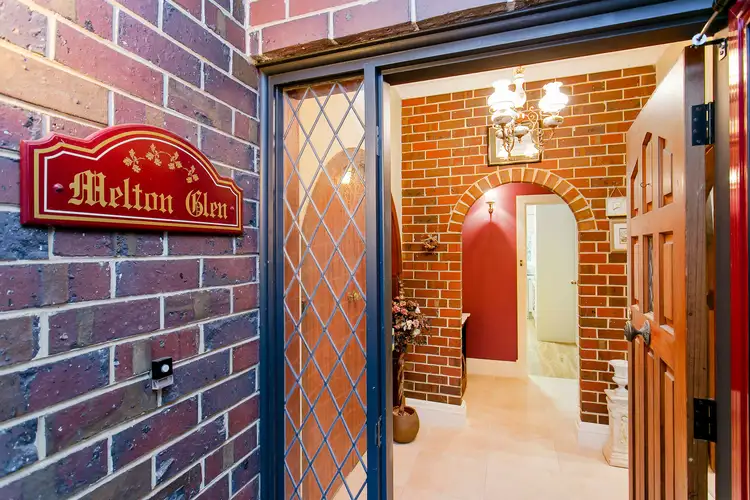
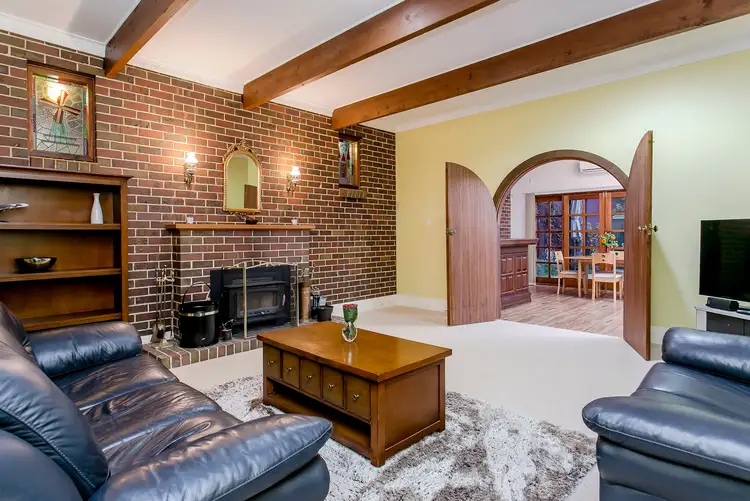
 View more
View more View more
View more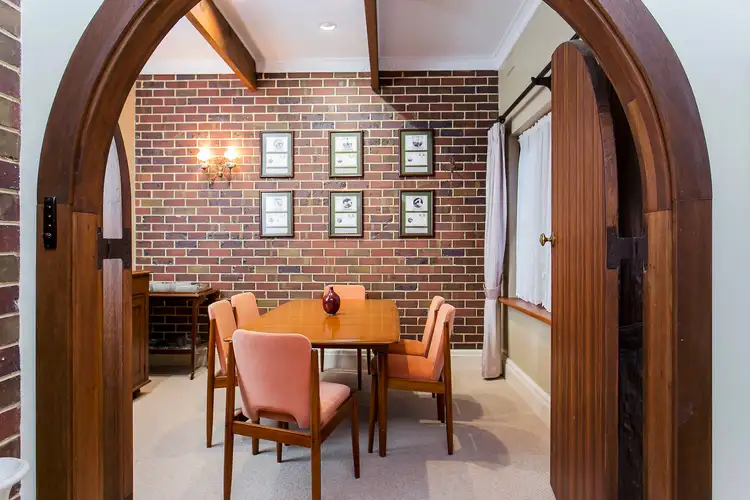 View more
View more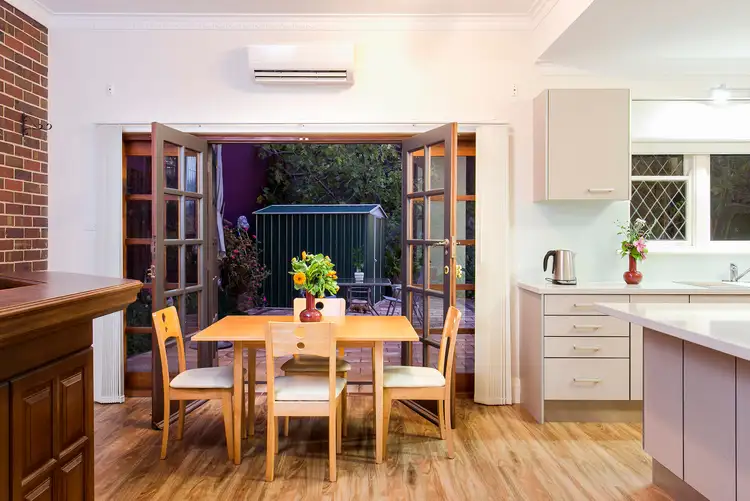 View more
View more
