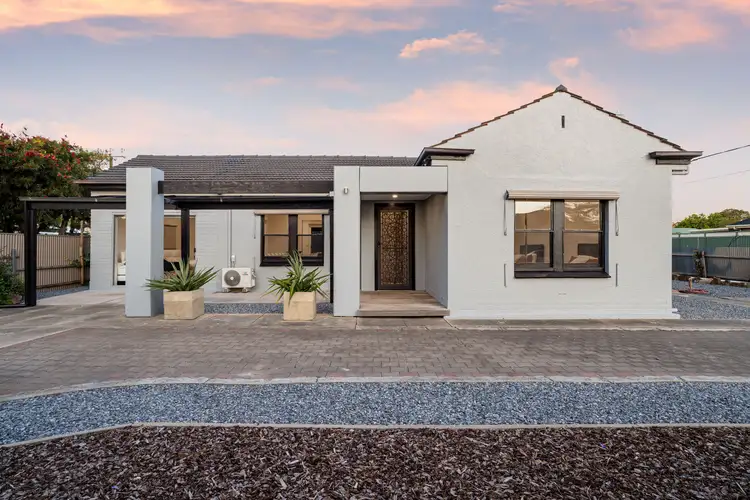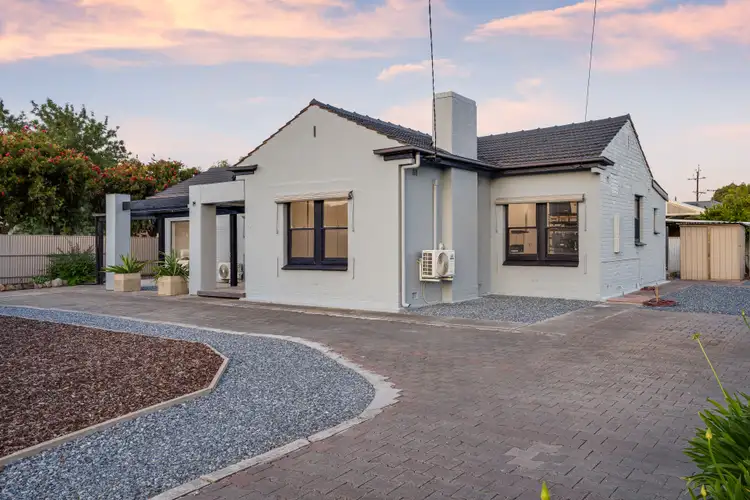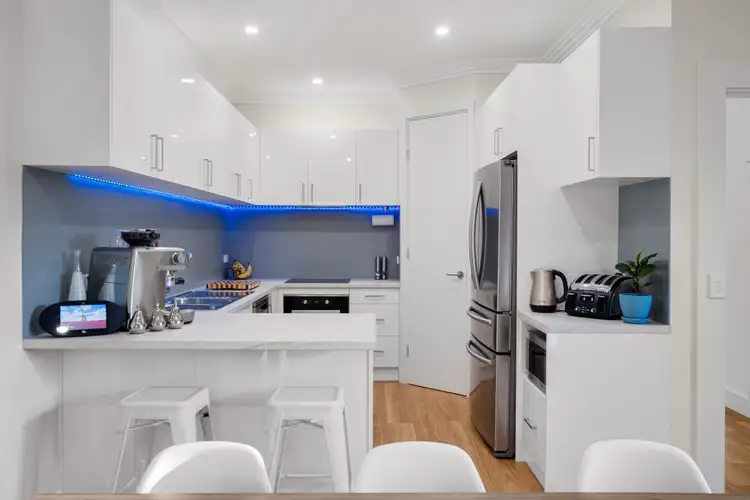Sitting pretty on approximately 585sqm of land is this classic 1950's villa, meticulously renovated with all the modern comforts and four spacious bedrooms, welcome to your new/old home defined perfectly in three words: cute, cosy and convenient.
Offering the perfect blend of vintage charm and modern luxury, positioned just 3kms to Walkerville and a mere 5kms to North Adelaide, this property embodies the convenience and allure of inner-northern living.
Upon first glance, a large decked porch, framed by French detailing directs you straight to the glass panel front door.
Inside the residence boasts four well-proportioned bedrooms, with bedroom two situated at the front featuring dual built-in robes and a wall-mounted split A/C system. Bedroom four offers versatility as it can also serve as a study, having exclusive access to the laundry where a separate toilet is conveniently located.
The main bathroom is directly adjacent, tiled to just the right height and sparkling in a crisp white tone offering a bath, shower, vanity and a convenient timber shelf underneath mirror with additional storage underneath.
The heart of the home reveals a spacious dining area, complete with a wall-mounted split A/C system and ample space for large gatherings. Adjacent to this space is the quaint kitchen, meticulously designed with a walk-in pantry, electric cooktop, oven, undermount rangehood, dishwasher and plentiful overhead cabinets.
The living space, bathed in natural light from the glass sliding doors, provides a seamless transition to the alfresco area, creating an indoor-outdoor sanctuary. This space also leads to the private master bedroom complete with a walk-in robe, ensuite with single vanity, shower, toilet and additional storage. From here, additional glass sliding doors offer direct access to the rear, enhancing the sense of space and connectivity.
In the second lounge area, you'll discover a striking exposed brick feature wall, with access to the front yard, and a second split system A/C. The third bedroom is conveniently attached to this lounge area.
The unique layout makes this property attractive for both investors and growing families as the private bedrooms are all evenly segregated, with the entertaining spaces located centrally to the home, forming the perfect gathering point for residents and visiting guests. This really is the home to bring people together, both indoors and outdoors!
Additional Features:
• Roll-down blinds adorn all windows
• LED Downlighting throughout
• LED strip lighting in the kitchen
• Some PowerPoints in Bed 1, Bed 2 and kitchen support USB charging for convenience
• U-shaped driveway offers ample parking spaces for multiple vehicles
• Timber look hybrid floor boards throughout, with carpeted bedrooms
• Provisions for casual dining at the breakfast bar in the kitchen
• Convenient access to nearby shopping and medical facilities
• Nearby schools include: Hampstead Primary School, St Martin's Catholic Primary School, Klemzig Primary School, Vale Park Primary School, Hillcrest Primary School, Our Lady of the Sacred Heart College, Cedar College, Marden Senior College, Open Access College, Heritage College Inc
Disclaimer: As much as we aimed to have all details represented within this advertisement be true and correct, it is the buyer/purchaser's responsibility to complete the correct due diligence while viewing and purchasing the property throughout the active campaign.
PLEASE NOTE: This property is being auctioned with no price in line with current real estate legislation. Should you be interested, we can provide you with a list of recent local sales to help you with your market and value research.








 View more
View more View more
View more View more
View more View more
View more
