Price Undisclosed
4 Bed • 3 Bath • 2 Car • 4000m²
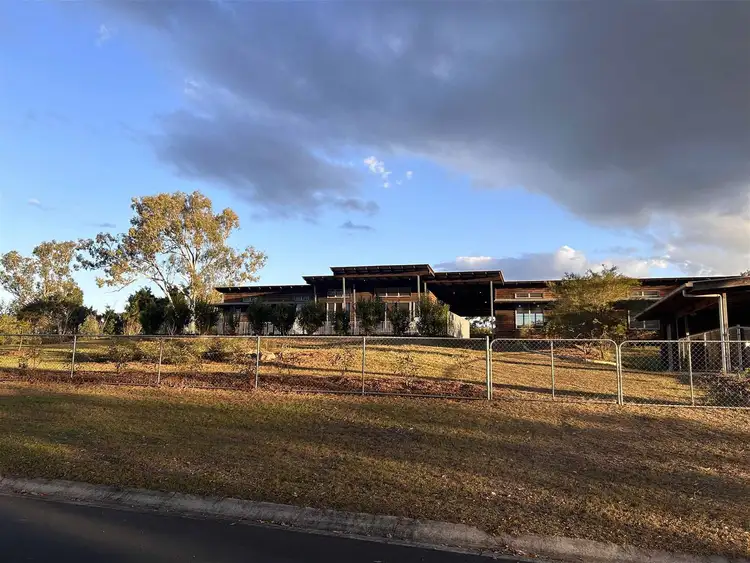
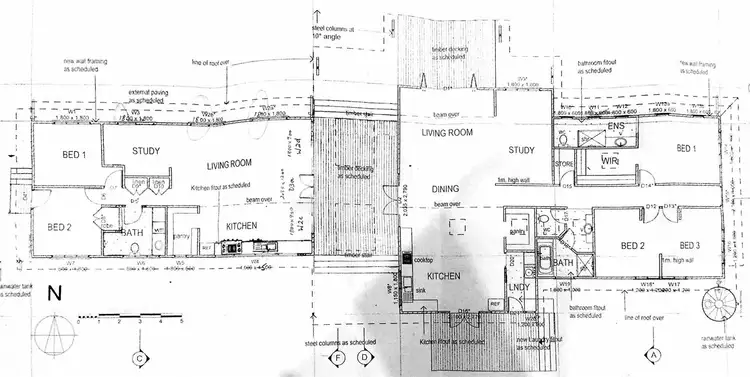
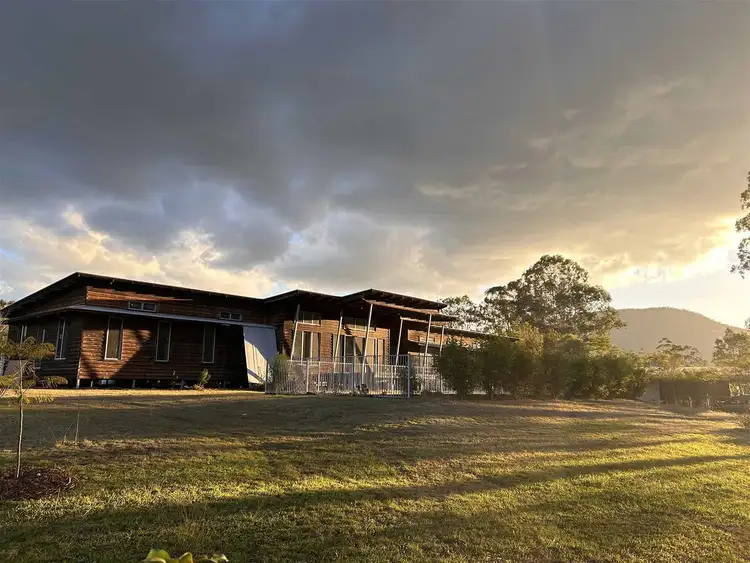
+16
Sold



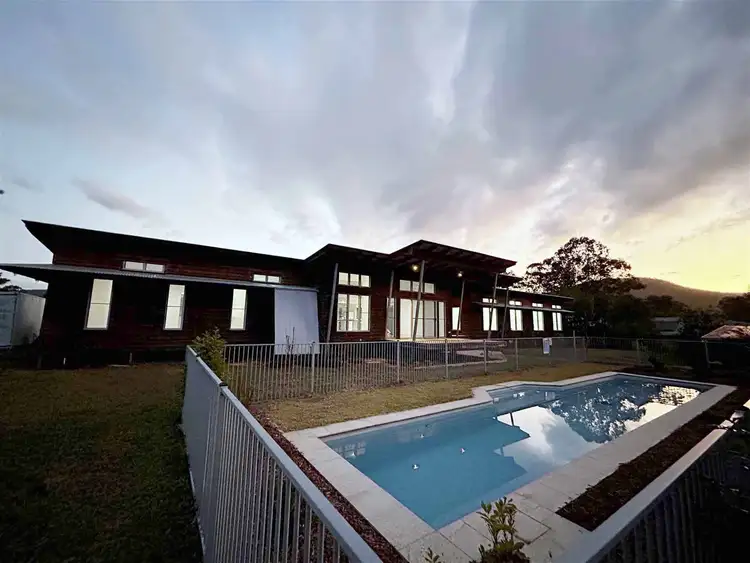

+14
Sold
71 Westwood Drive, Highvale QLD 4520
Copy address
Price Undisclosed
- 4Bed
- 3Bath
- 2 Car
- 4000m²
House Sold on Tue 17 Oct, 2023
What's around Westwood Drive
House description
“Two architecturally designed family homes under one roof”
Property features
Other features
reverseCycleAirConBuilding details
Area: 290m²
Land details
Area: 4000m²
Interactive media & resources
What's around Westwood Drive
 View more
View more View more
View more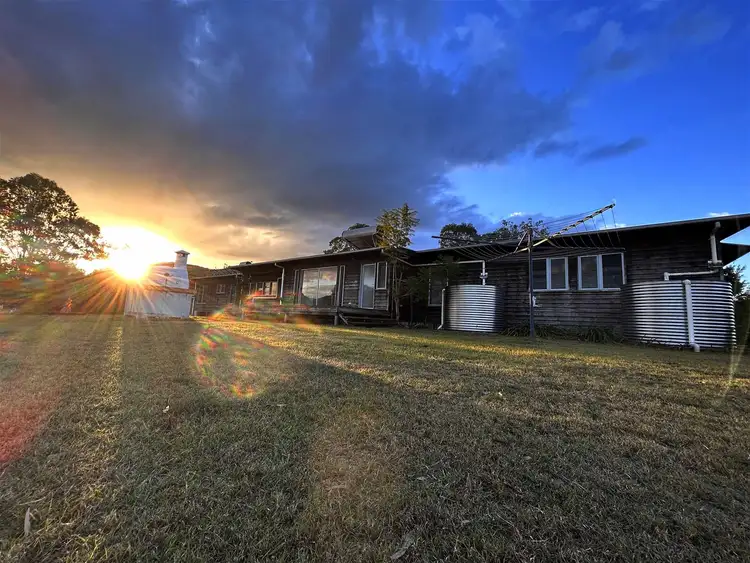 View more
View more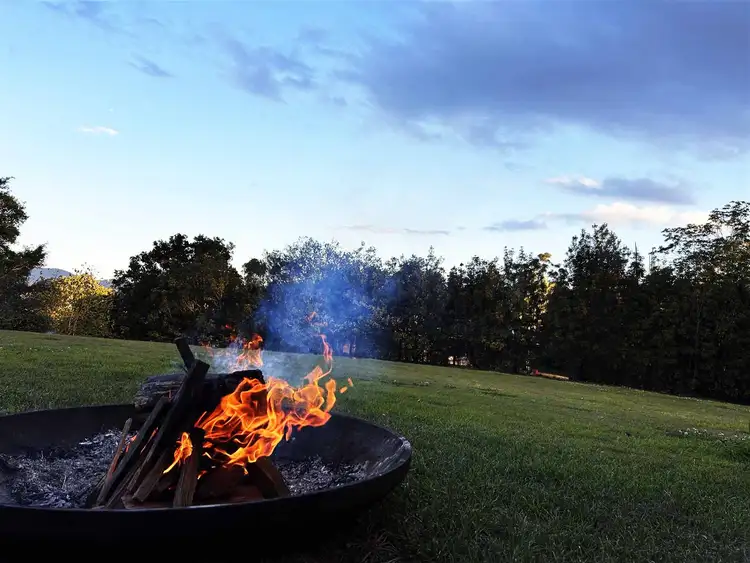 View more
View moreContact the real estate agent
Nearby schools in and around Highvale, QLD
Top reviews by locals of Highvale, QLD 4520
Discover what it's like to live in Highvale before you inspect or move.
Discussions in Highvale, QLD
Wondering what the latest hot topics are in Highvale, Queensland?
Similar Houses for sale in Highvale, QLD 4520
Properties for sale in nearby suburbs
Report Listing

