“Mortgagee in Possession”
Cathedral proportions and gorgeous views of the Brindabellas are the memories you'll take away from an inspection of this extraordinary property at the very edge of Isaacs Ridge. Spanning three distinct levels, it's a mix of bold design and eclectic taste that's guaranteed to surprise, delight or inspire you.
Even from the kerbside the scale of the property is evident, but it's only when you start to explore the extent of its features that you'll really feel the impact - ranging from the outdoor swimming pool, spa and entertaining areas to the enormous upstairs parents' retreat and the multitude of living areas and bedrooms.
From an entrance adjacent to the home's triple garage - a car nirvana that can easily accommodate three large vehicles - there's also a large workshop, separate games room/wine cellar as well as additional storage rooms.
Everyday living begins on the first-floor with an impressive open plan kitchen and family room, formal dining and a huge living area complete with an open fireplace and views across the gardens or mountains from every vantage point.
The massive kitchen features broad stone benchtops and a granite Abbey Schock sink, stainless steel appliances, space for a large fridge and a surplus of cupboards for storage. The family room/casual meals area includes windows and a sliding glass door overlooking a wide rear balcony and the home's swimming pool/outdoor spa and entertaining area.
There are also three of the four bedrooms on this level, each with built-in robes together with a main bathroom that matches the home's edgy style and another timber-lined bathroom adjacent to the home's indoor sauna and a spacious rumpus room with a built-in bar.
The top level reveals the home's parental retreat - a master bedroom that occupies the entire upper floor, with floor-to-ceiling windows on one side looking out to the pool and a fascinating open ensuite with double shower on the other, expanding out to a vast walk-in robe at the side.
With wonderful views to the front and Isaacs Ridge at your back fence, you'll be sure to enjoy an endless variety of early morning walks or weekend strolls. For shopping you'll find Southlands is just a short drive away while the CIT, Canberra Hospital and Woden's extensive shopping district is well within reach.
Features:
Sensational views to the north & west
Highly regarded, tightly held location
Extensive four-bedroom home with three bathrooms
Enormous parents' retreat upstairs
Huge living room with fireplace
Separate formal dining room
Massive kitchen and family room/casual meals
Freshly painted inside - November 2017
New carpet to parents' retreat - November 2017
Outdoor swimming pool, spa and garden pond
New pool pump & filter - November 2017
New garden pond pump - November 2017
Additional storage rooms, games room/wine cellar & workshop
Established grounds including water feature and stoney creek bed
Large in-ground swimming pool and separate spa
Back gate leads directly to the Forests of Isaacs Ridge
Ground Floor Living: 240m2
Upper Floor Living: 69m2
Total Living Area: 309m2
Plus triple garage, games room/cellar, workshop & storage: 110m2
TOTAL LIVING/GARAGE/WORKSHOP/STORAGE: 419m2
Land value: UV $503,000
Block size: 1032m2

Built-in Robes

Deck

Dishwasher

In-Ground Pool
balcony/patio/terrace, bath, formal lounge, mortgagee property, close to parklands, views
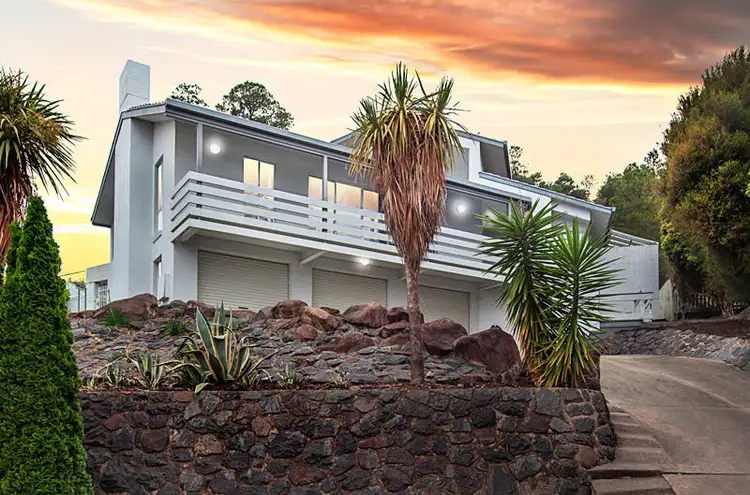
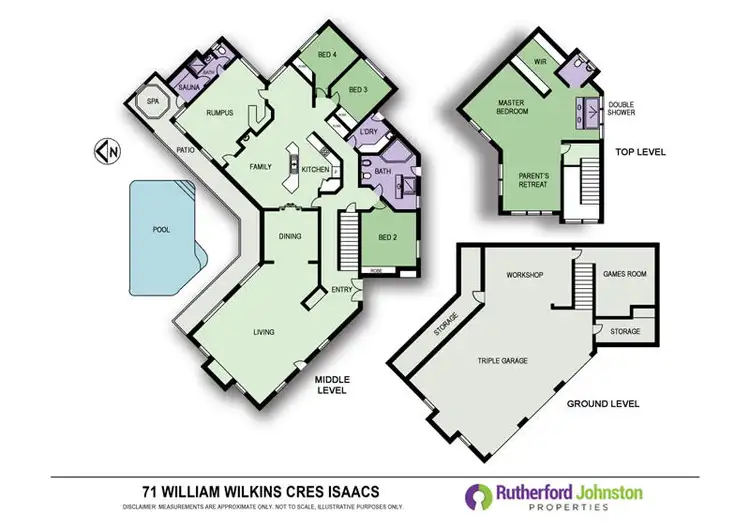
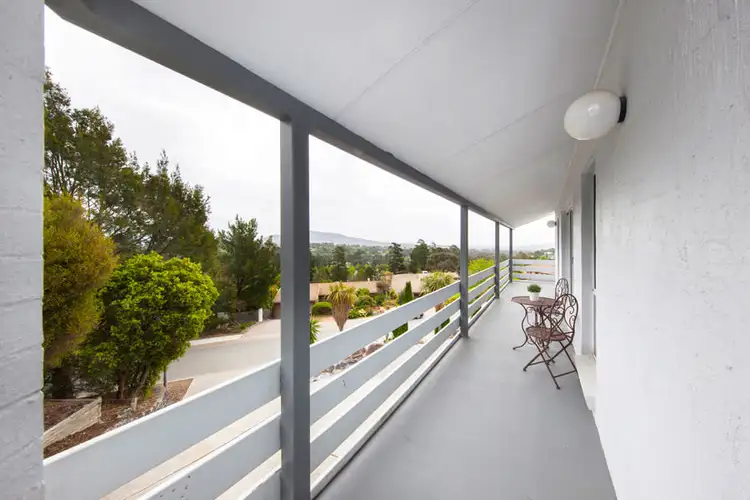



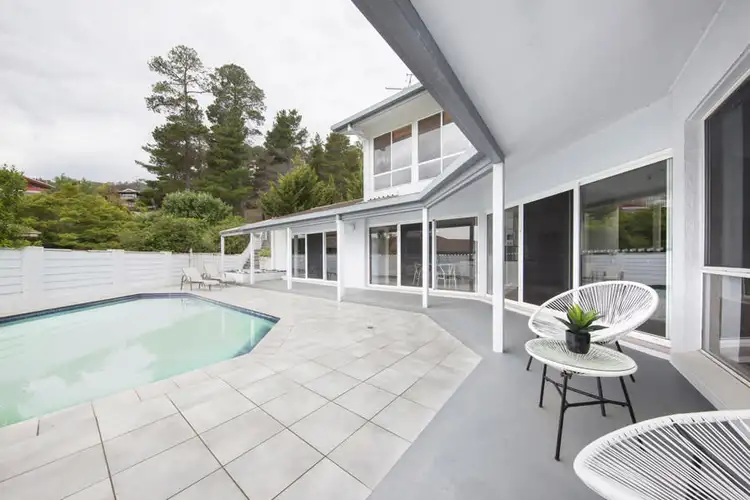
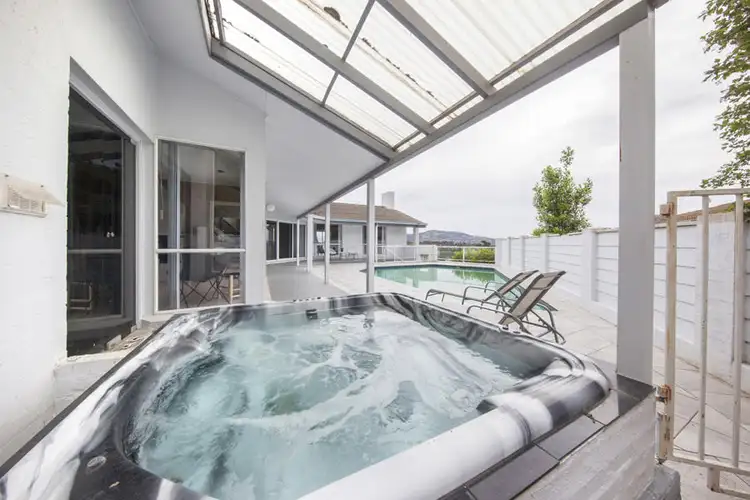
 View more
View more View more
View more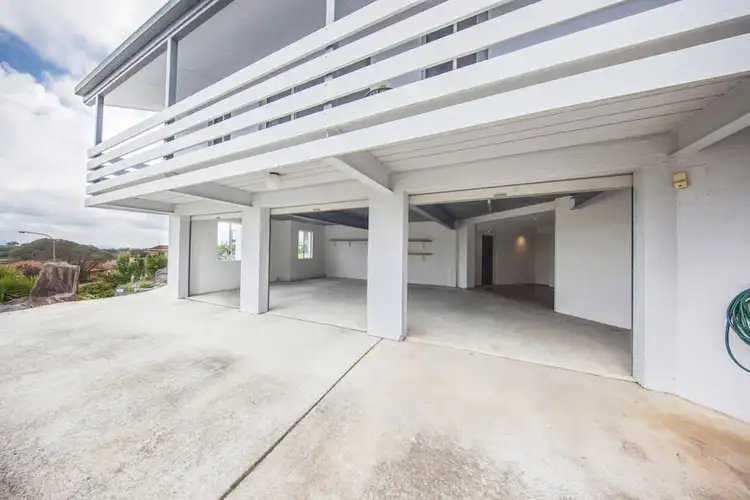 View more
View more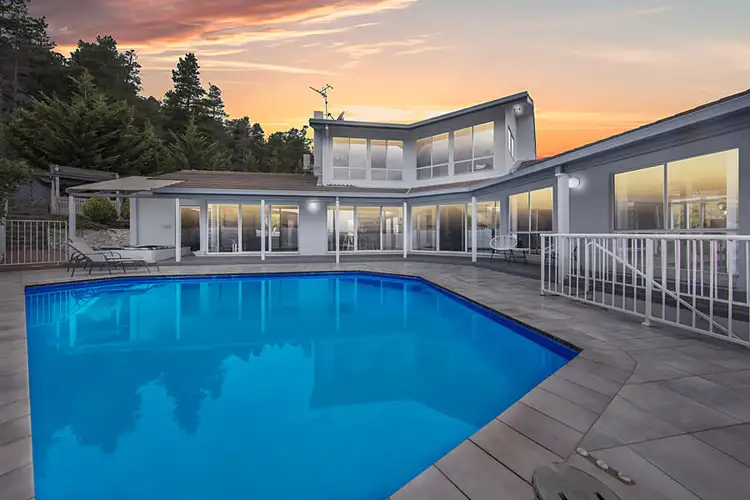 View more
View more
