$631,500
3 Bed • 1 Bath • 3 Car • 700m²
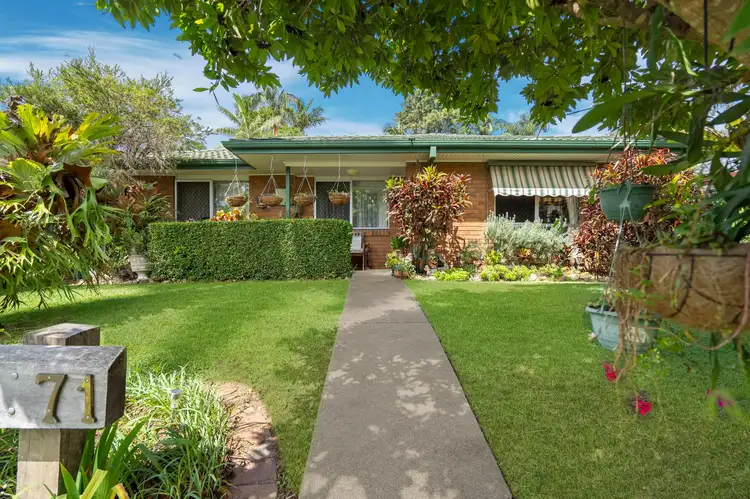
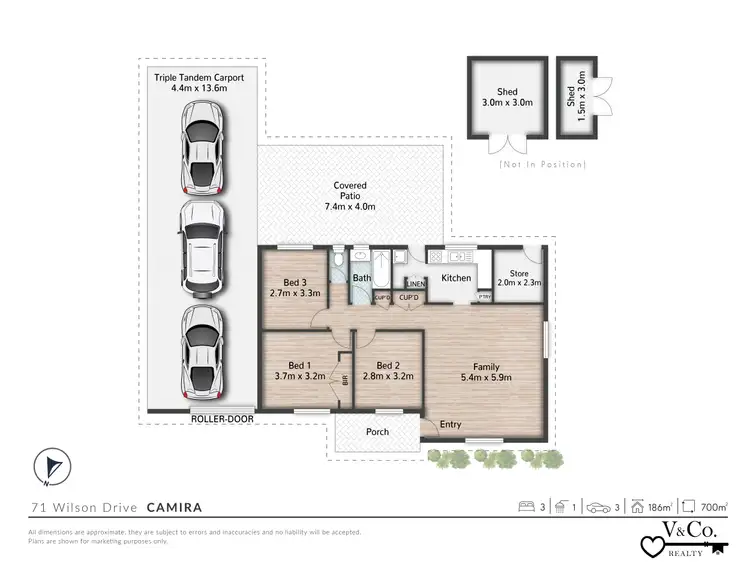
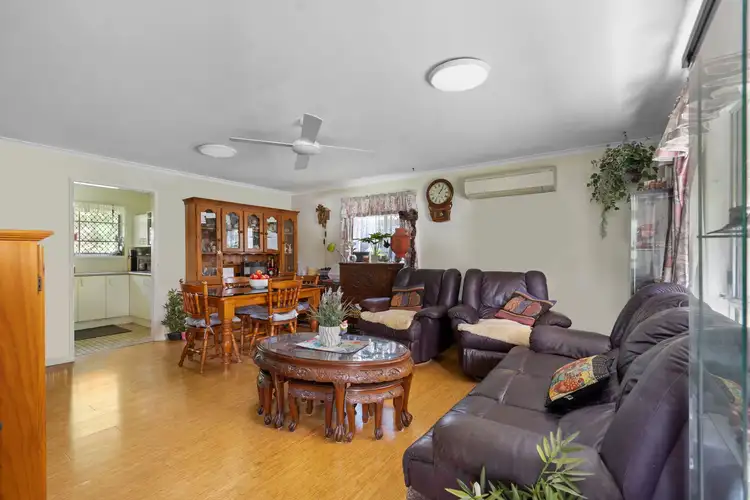
+16
Sold
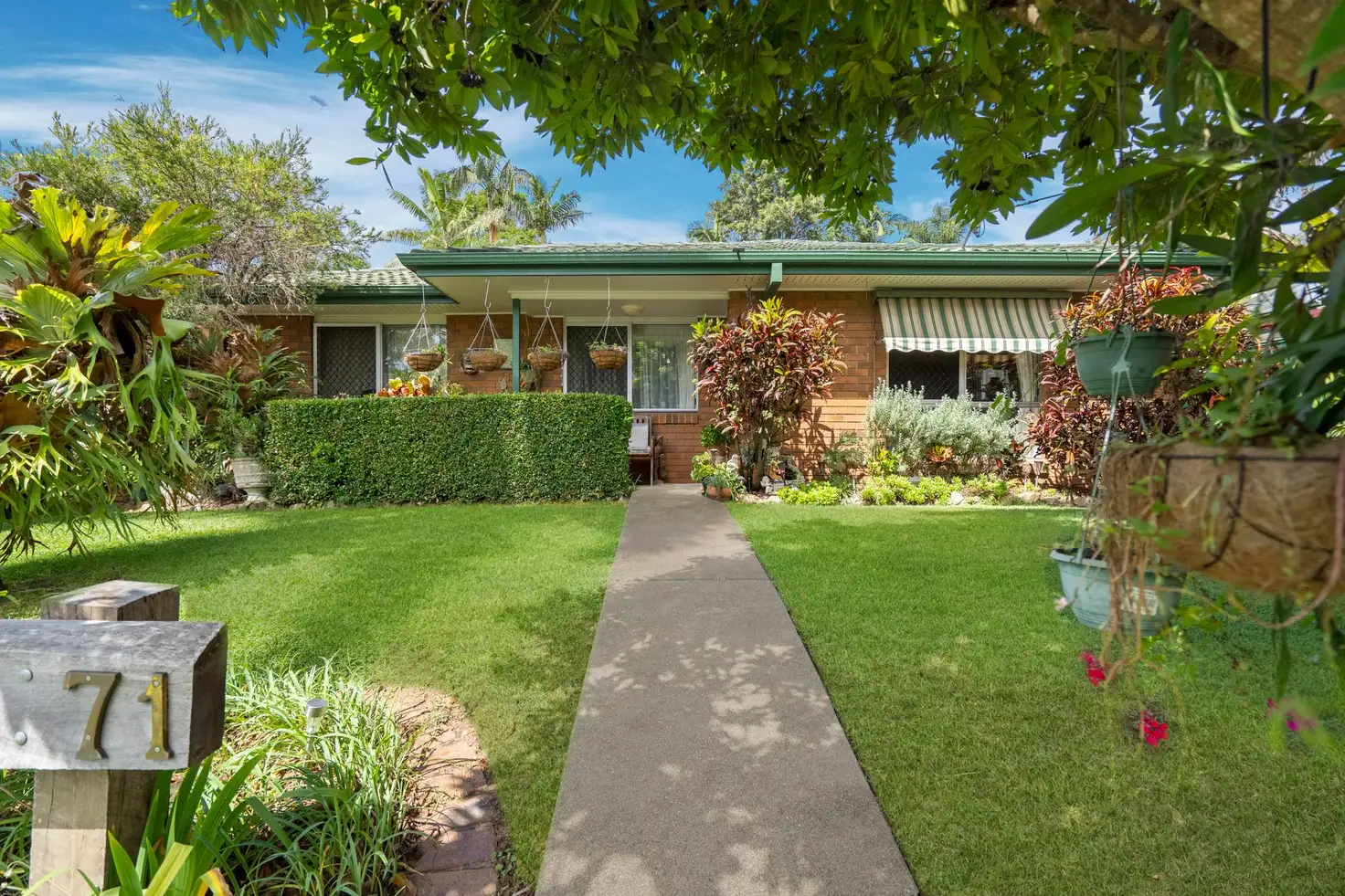


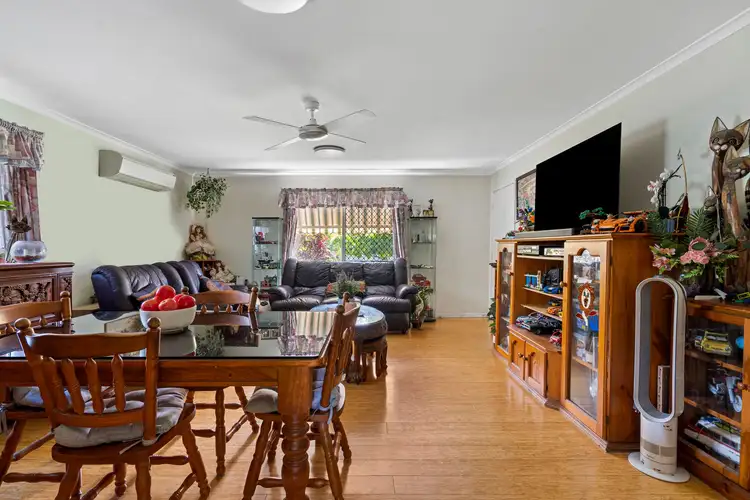
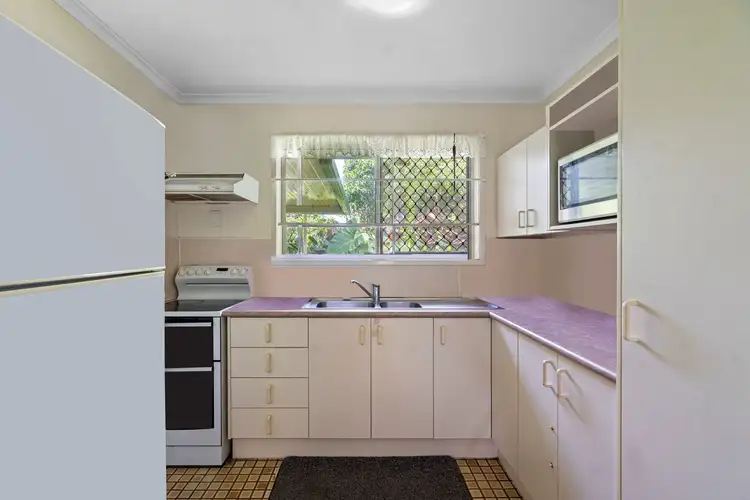
+14
Sold
71 Wilson Drive, Camira QLD 4300
Copy address
$631,500
- 3Bed
- 1Bath
- 3 Car
- 700m²
House Sold on Mon 20 May, 2024
What's around Wilson Drive
House description
“SOLID LOWSET BRICK HOME IN THE HEART OF CAMIRA!”
Property features
Other features
0Land details
Area: 700m²
Property video
Can't inspect the property in person? See what's inside in the video tour.
Interactive media & resources
What's around Wilson Drive
 View more
View more View more
View more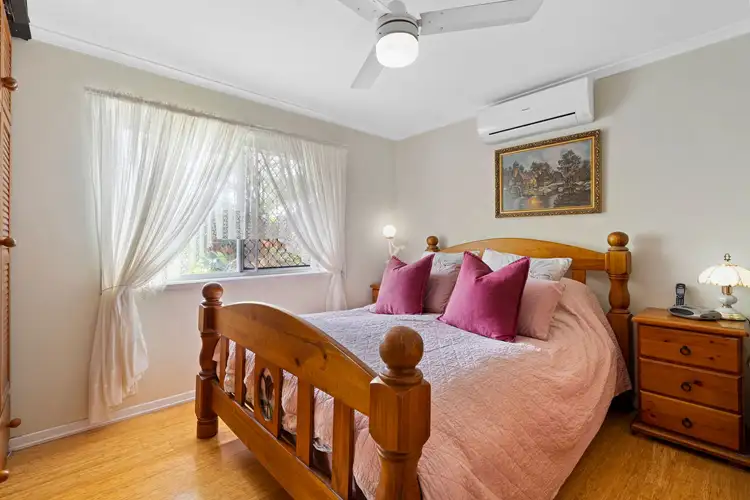 View more
View more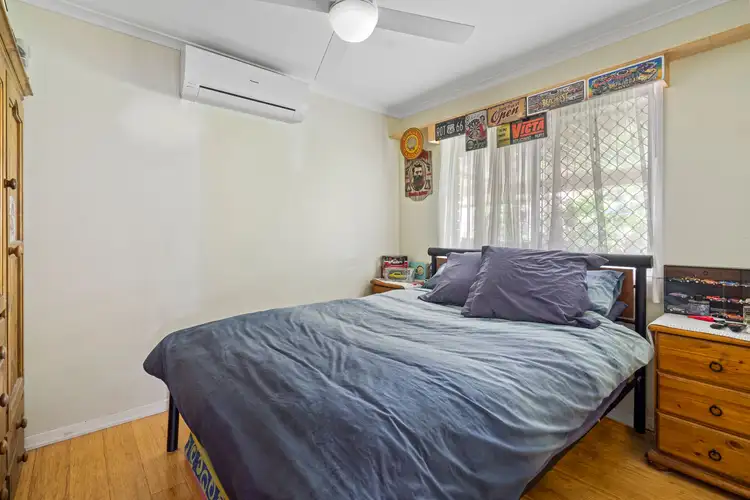 View more
View moreContact the real estate agent

Veronika Jasiecki
V&Co. Realty
0Not yet rated
Send an enquiry
This property has been sold
But you can still contact the agent71 Wilson Drive, Camira QLD 4300
Nearby schools in and around Camira, QLD
Top reviews by locals of Camira, QLD 4300
Discover what it's like to live in Camira before you inspect or move.
Discussions in Camira, QLD
Wondering what the latest hot topics are in Camira, Queensland?
Similar Houses for sale in Camira, QLD 4300
Properties for sale in nearby suburbs
Report Listing
