Casa Luca - House of Light is a striking example of architectural elegance and harmony with nature, nestled in the exclusive Hideaway Island enclave of Noosa Sound. Designed by acclaimed designer Paul Clout, the residence is a seamless fusion of bold design and tranquil living. Casa Luca is not just a residence - it's an elevated lifestyle offering, defined by tranquillity, luxury, and a strong architectural vision.
Key features include:
• Prime Waterfront Position: A rare 20-metre river frontage offers uninterrupted, panoramic water views, making it one of the most coveted positions in Noosa Sound.
• Design Brilliance: The home's structure is designed to maximize natural light and space, embodying a refined simplicity that enhances its surroundings.
• Luxury Interiors: Every detail - from bespoke fixtures to high-end finishes - has been thoughtfully chosen to reflect sophistication and comfort.
• Nature Integration: Expansive glass panels, open living spaces, and seamless indoor-outdoor transitions ensure the residence remains deeply connected to its natural environment.
71 Wyuna Drive Noosaville
Bedrooms 4 | Bathrooms 4 | Car 2 | Pool
Auction: Saturday 12 noon 21st June.
Facts & Features:
• Internal Area: 471m2
• External Area: 80m2
• Land Area: 613m2
• Waterfrontage, Terrace & Jetty:20m; 17.5mx3.6m absolute waterfront terrace; 3m x 6.7m jetty
• Pool & Terrace: spa mineral magnesium pool; floating' day bed; limestone surrounds & natural stone wall water feature; terrace with sensor roof & plumbed in gas fire pit
• Building & Design: Poyzer Sawyer Projects - Developers & Construction; Paul Clout Design; Hong Henwood - Interior Design and Furnishing
• Features & Materials: Lift made in Italy; high ceilings; custom marble stone topped & Navurban veneer cabinetry w sensor lights in all; Portuguese stone feature cladding; Turkish cobblestone driveway; Spanish recycled glass
mosaic pool tiles; Egyptian LA Romaine French pattern limestone tiles; Italian marble stone throughout
• Limestone flute feature tiles; Engineered oak timber floorboards; Knotwood aluminium screening incl window hoods; Millboard decking; limewash feature paint; Medicer microcement feature render incl numerous curved features; hand blown Soktas feature lights & coral pendants; skylights; feature designer chandelier lighting; BigAss fans; extensive LED lighting throughout
• Living: Hong Henwood custom designs incl dining table by Relik Designs & feature custom wine fridge w thermally insulated doors; Jetmaster fireplace upstairs and downstairs lounge areas; media room w translucent glass privacy sliders, accesses pool; alfresco w plumbed in gas fireplace; Beef Eater BBQ
• Kitchen & Pantry: galley kitchen w marble-topped cabinetry incl parallel WIP & 3.5m island/breakfast bar; designer pendants; Gaggenau induction cooktop + dual ovens - 1 x combi micro & 1 x pyrolytic; 2 x Fisher &Paykel custom integrated fridges; 2 x Miele dishwashers; ZIP Hydro tap
• Bedrooms: 4 with wispy linen sheers; custom bedhead in the master & bedside tables; first level premier king suite retreat w terrace & views; custom cabinetry incl WIR; ensuite w freestanding round bath, Italian marble
benchtops, curved limestone wall & flute tiles; nth side 2 king bedrooms with ensuites &WIR/BIR; ground level 4 th king bedroom w WIR & ensuite
• Tech & Security: Control 4 Smart Home automation - incl touch lighting, sound (indoor and outdoor), gas fire controls, aircon, blinds & curtains, front door, front gate, vehicle entrance, garage door
• Laundry & Garage: Miele washing machine and dryer; powder room adjacent; 2-car garage w EV charger & epoxy flooring, storeroom & cobblestone driveway
• Inventory: inclusive of interior fitout as furnished by Hong Henwood
• Exterior: Landscaping by Bluewater Landscaping; front w giant date palms & lawn
• Location: exclusive Hideaway Island; 2-way street access as per an island,
quiet w locals only; easy walk to Quamby Place, Noosa River/Gympie
Terrace; minutes to Hastings Street, Noosa Main Beach & Noosa National Park
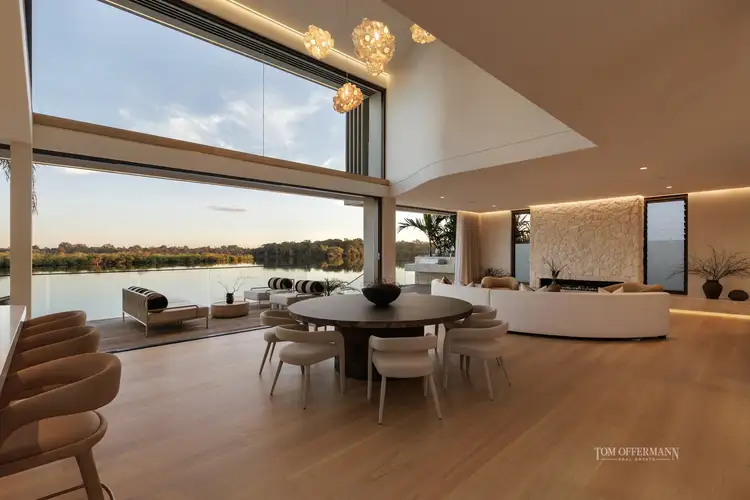
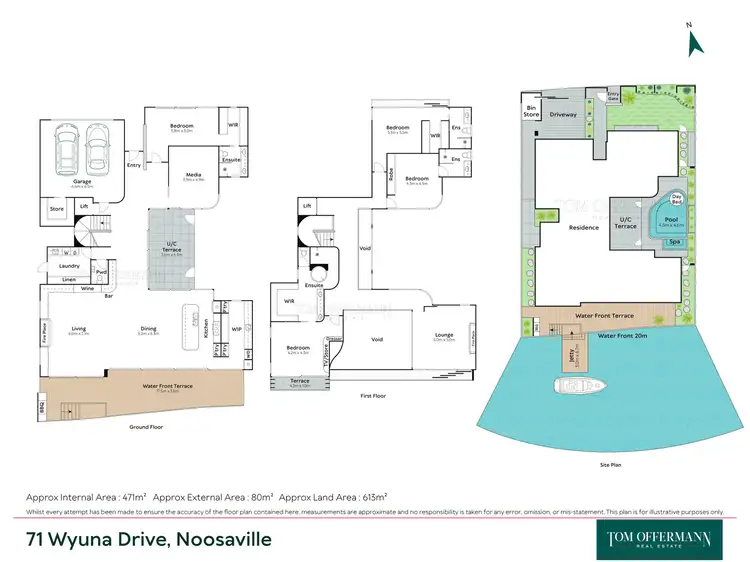
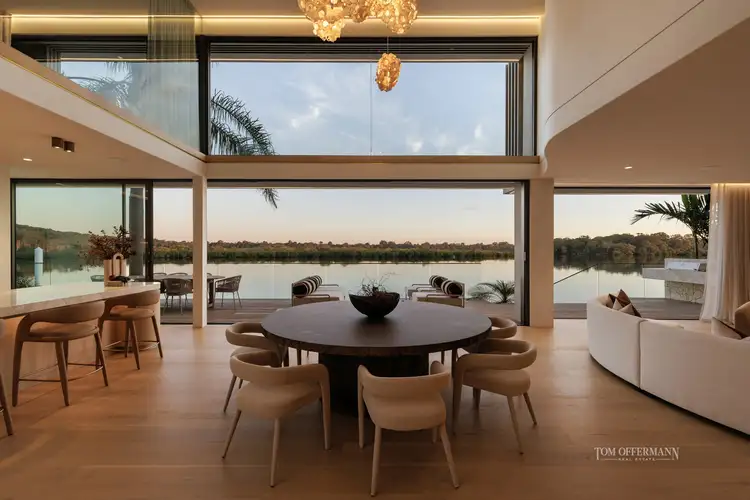
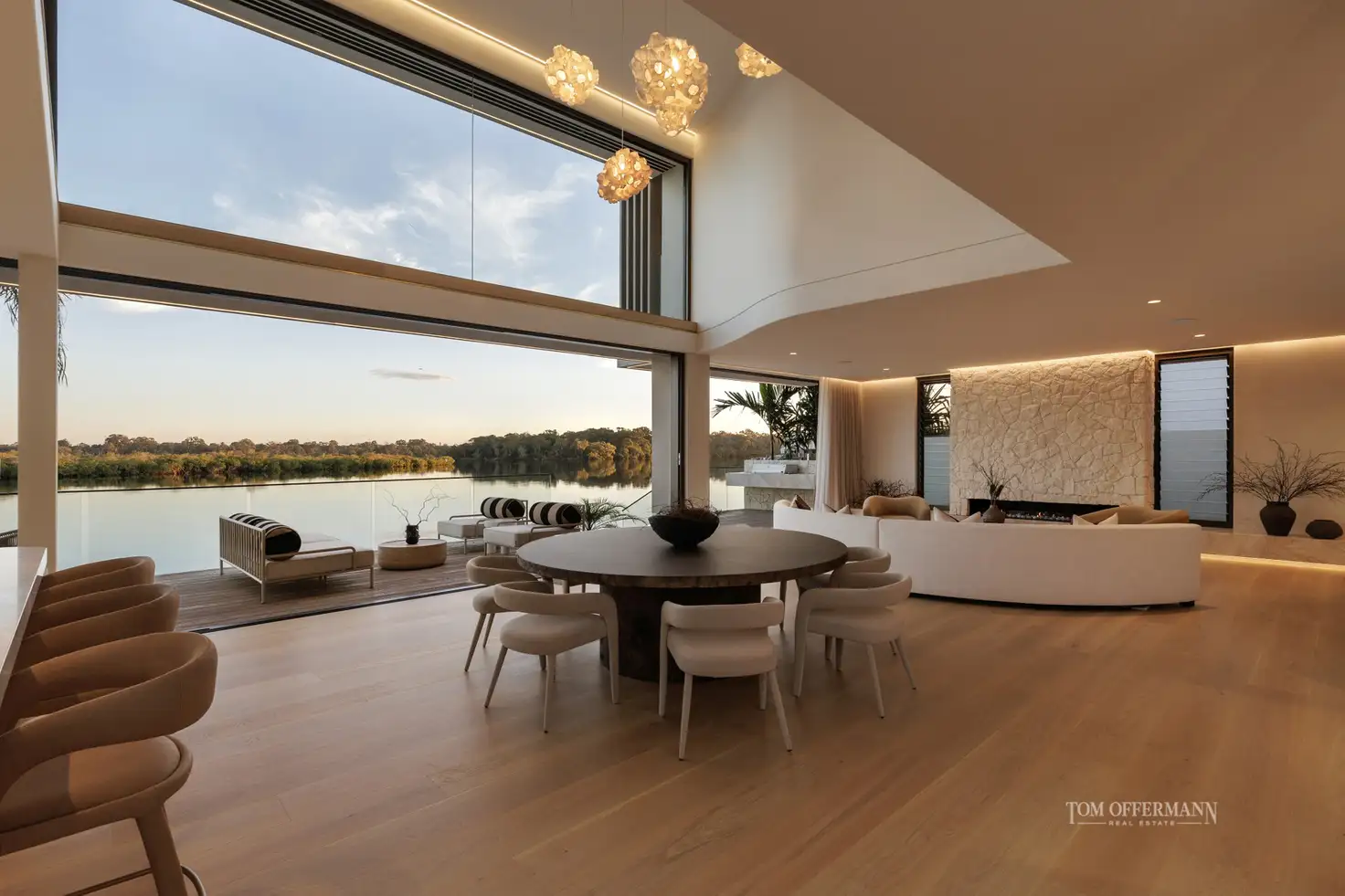


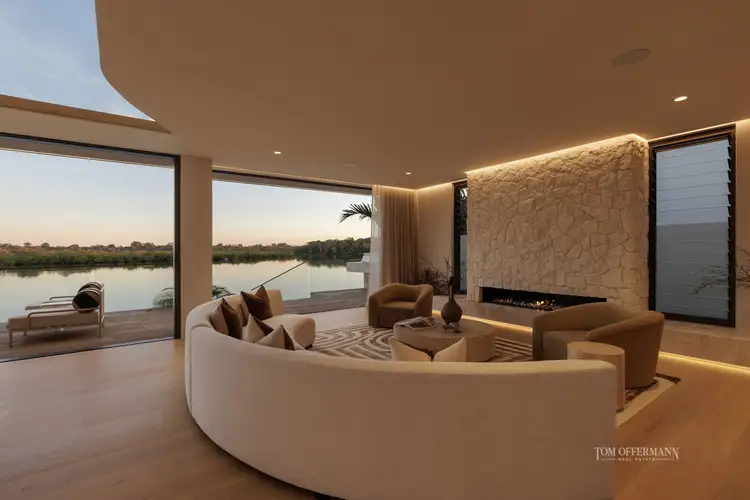
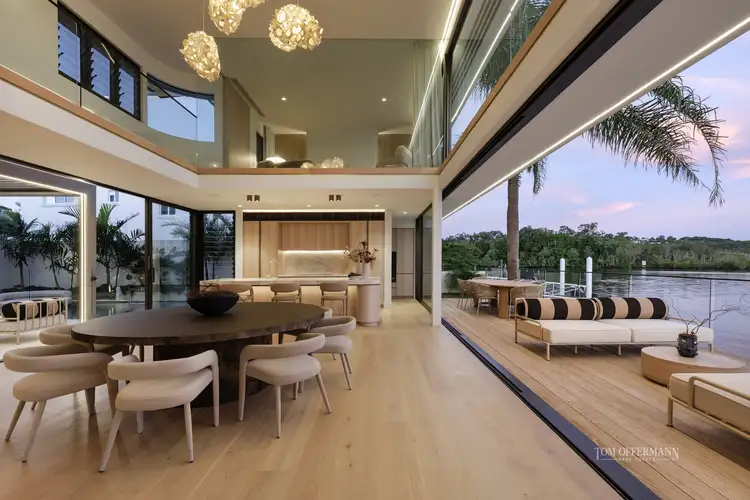
 View more
View more View more
View more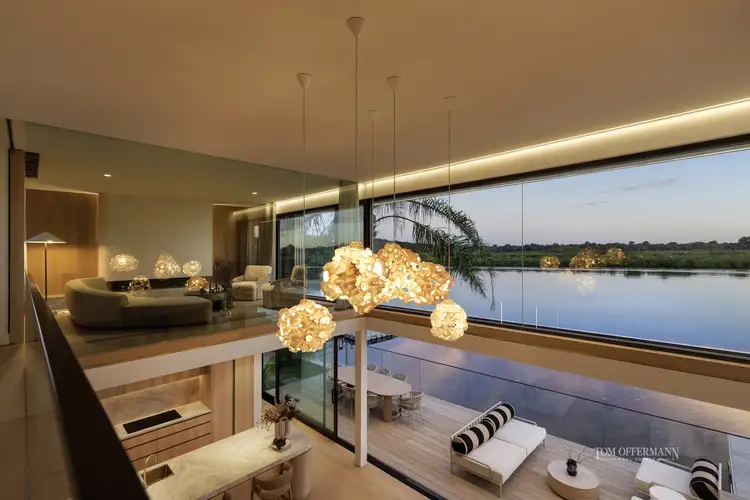 View more
View more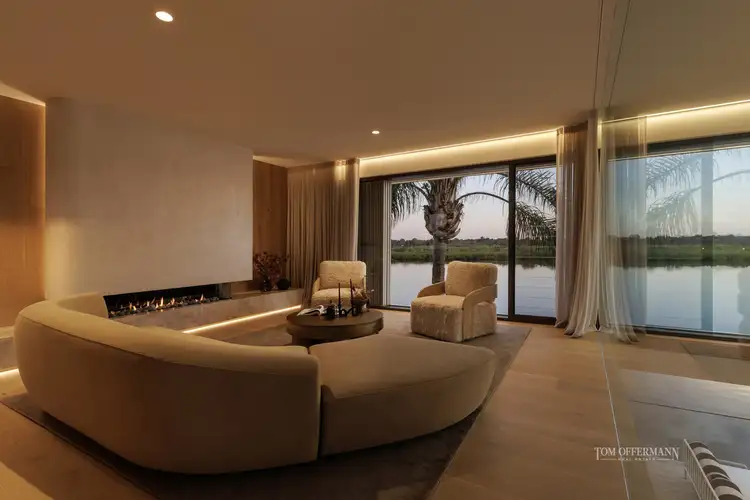 View more
View more
