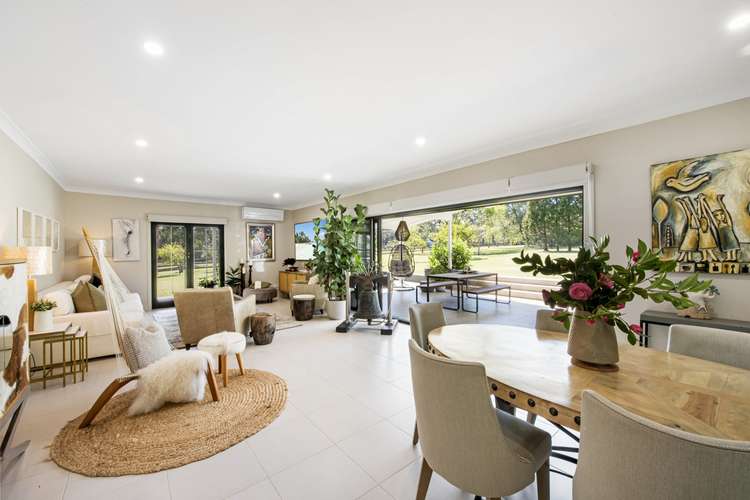$3,200,000
4 Bed • 3 Bath • 4 Car • 20234.282112m²
New








710 Wisemans Ferry Road, Somersby NSW 2250
$3,200,000
- 4Bed
- 3Bath
- 4 Car
- 20234.282112m²
Rural Property for sale
Home loan calculator
The monthly estimated repayment is calculated based on:
Listed display price: the price that the agent(s) want displayed on their listed property. If a range, the lowest value will be ultised
Suburb median listed price: the middle value of listed prices for all listings currently for sale in that same suburb
National median listed price: the middle value of listed prices for all listings currently for sale nationally
Note: The median price is just a guide and may not reflect the value of this property.
What's around Wisemans Ferry Road
Rural Property description
“Hidden Luxury”
Beautifully positioned in a parklike setting and surrounded by stunning landscaped gardens is this perfectly restored and updated large 4-bedroom single level home, featuring beautifully presented open living spaces combined with expansive covered exterior entertainment areas.
A major feature of the home is the large master bedroom suite, with specially appointed walk-in dressing room and two separate fully equipped ensuites, each with skylights and one with a bath. As with most rooms within the home, the master bedroom opens onto the wide covered external patio via large sliding doors.
There is also an elegant well-appointed bathroom at the centre of the house with wonderful storage capacity along one wall and this leads to an equally impressive, well-designed laundry containing another toilet with external access.
Ceilings are high throughout with different period cornices and there are individual reverse-cycle air conditioning to each room in the home. The front of the home retains an elegant feeling of the past with its delightful entry hallway, featuring original timber floors which continue throughout the original part of the home.
A separate private formal lounge/parent's retreat sits between the hallway and the master suite and offers a beautiful open fireplace mounted within an ornate surround and mantlepiece. This has now been modified to offer as an optional 4th bedroom.
The very large country-style kitchen has a new 900cm standalone SMEG gas cooktop with electric oven, also a Bosch dishwasher and double white ceramic butler's sink. On one wall sits a functioning early combustion wood stove providing a wonderful warm ambience for those winter months.
The kitchen transitions into a vast space of internal and external connected living spaces, with the beautiful new floor tiles creating the feeling of one very large and seamless area. The 5-metre-wide sliding doors allow for an uninterrupted flow throughout.
The vast main external entertainment area is approximately 5m x 11m and has a pitched ceiling with fan. There is a spectacular submerged BBQ area and separate fire pit with sandstone seating. There are wide covered verandahs on three sides of the home ensuring year-round comfortable living space to enjoy in all weather.
The home has new specialised sub-floor insulation. New ceiling insulation has been installed throughout. All window and most external door furniture is new with special noise suppressing and thermally insulating glazing throughout. Quality heavy duty security screens are fitted all round.
All rooms have separate reverse-cycle air conditioning units and most have fans along with both shade and block out blinds to all windows and doors. The property has been fully rewired and is fitted with Solar panels and photo electric Sky domes.
This is a unique, almost flat parklike fenced acreage which enjoys exceptional privacy. Well established trees provide excellent shade and project a grand and tranquil feel the moment you arrive.
The four-car garage, featuring two electric roller doors is close to the home. In additional, there is a large carport structure which sits between two storage containers, allowing for further undercover parking and storage.
Water storage and management is a feature of the property and includes state of the art filtration and sanitising equipment. The main tank holds approximately 110,000 litres and there are three additional tanks providing water for irrigation across the property.
Site drainage has been extremely well designed and constructed to ensure no surface water flows toward the home and is instead directed into each of the two storage dams.
The home is fully secured with a complete automatic camera system watching over the property for year-round security.
Two Council approved DA's are current. They cover the addition of a swimming pool, a granny flat over the current 4 car garage, plus a 15m X 15m steel shed, which includes a studio and a washroom facility.
This property will engage all your senses as you explore the great detail that has gone into every aspect of this complete restoration/renovation.
Disclaimer:
All information contained herein has been provided to us by either the owner or from sources Central Coast Select Properties believe to be accurate. Central Coast Select Properties issue no invitation to anyone to rely on the information contained herein and the company and persons intend by this statement to exclude liability for all such information. Any interested parties are advised to make their own enquiries to satisfy themselves in all respects. The information contained herein is excluded from any contract.
Property features
Toilets: 4
Building details
Land details
Property video
Can't inspect the property in person? See what's inside in the video tour.
What's around Wisemans Ferry Road
Inspection times
 View more
View more View more
View more View more
View more View more
View moreContact the real estate agent

Tony Gilmour
Central Coast SELECT Properties
Send an enquiry

Nearby schools in and around Somersby, NSW
Top reviews by locals of Somersby, NSW 2250
Discover what it's like to live in Somersby before you inspect or move.
Discussions in Somersby, NSW
Wondering what the latest hot topics are in Somersby, New South Wales?
Similar Rural Properties for sale in Somersby, NSW 2250
Properties for sale in nearby suburbs
- 4
- 3
- 4
- 20234.282112m²