$685,000
4 Bed • 2 Bath • 2 Car • 786m²
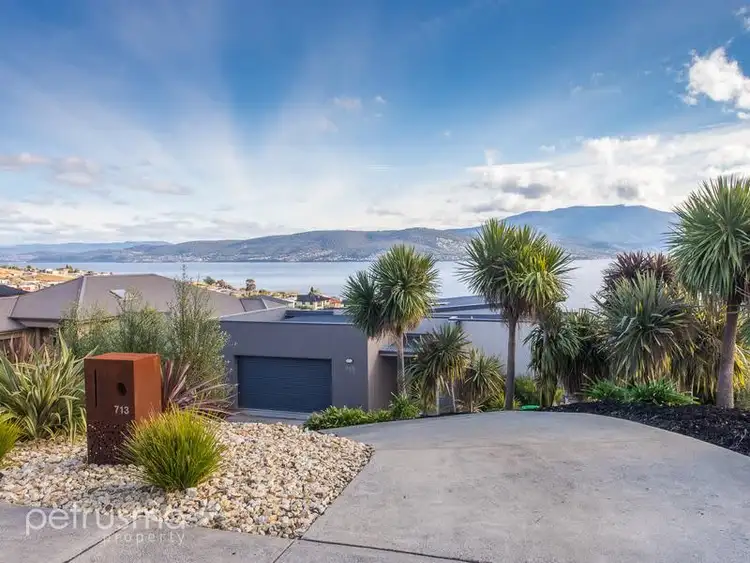
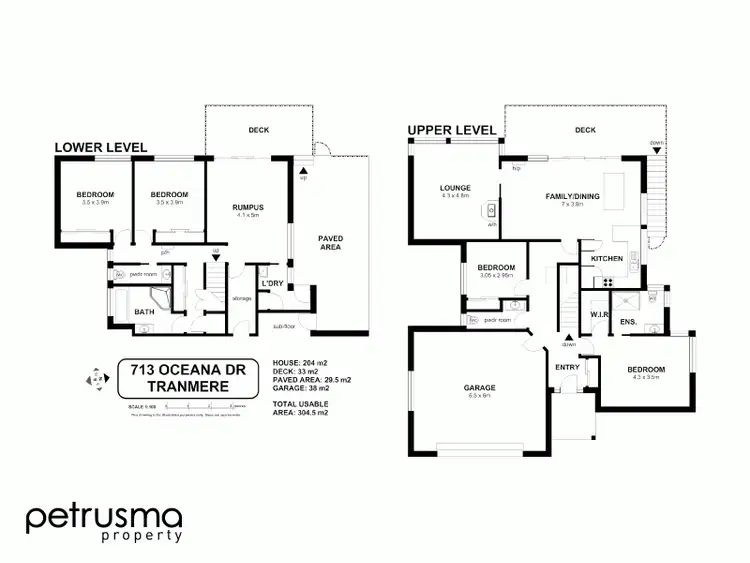

+20
Sold
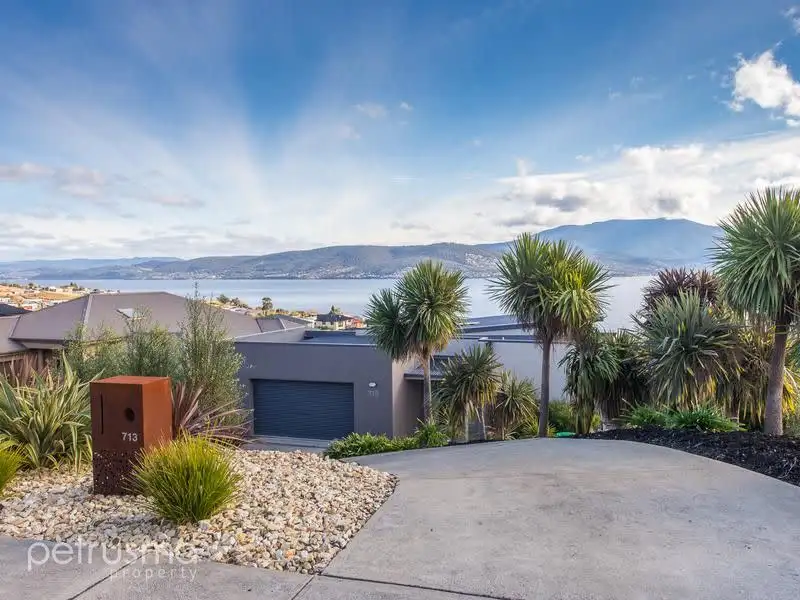


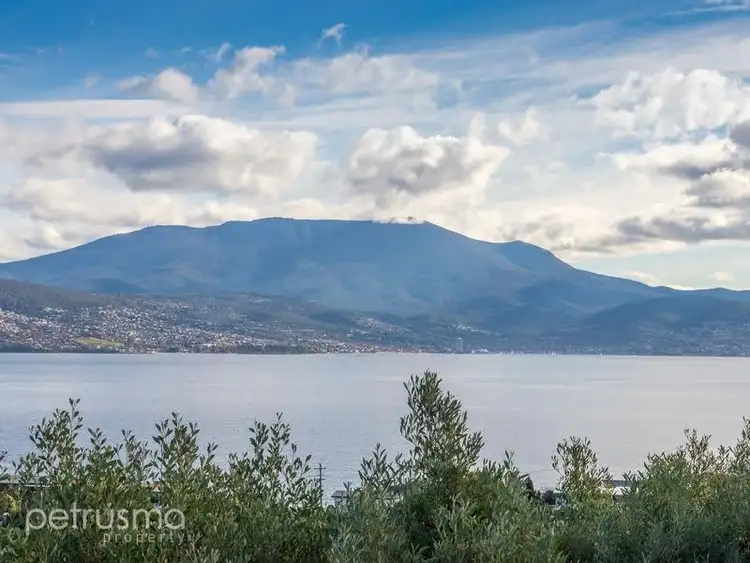
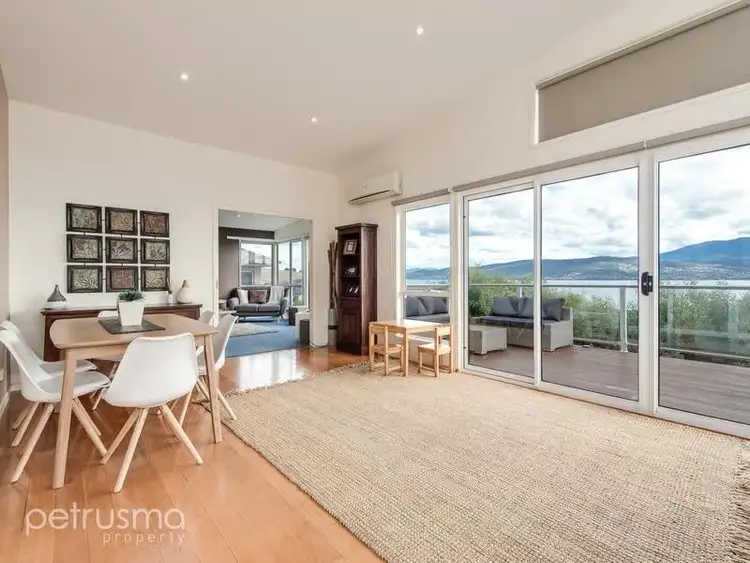
+18
Sold
713 Oceana Drive, Tranmere TAS 7018
Copy address
$685,000
- 4Bed
- 2Bath
- 2 Car
- 786m²
House Sold on Sun 20 Aug, 2017
What's around Oceana Drive
House description
“LIVE IN THE LAP OF LUXURY”
Building details
Area: 241.547904m²
Land details
Area: 786m²
Interactive media & resources
What's around Oceana Drive
 View more
View more View more
View more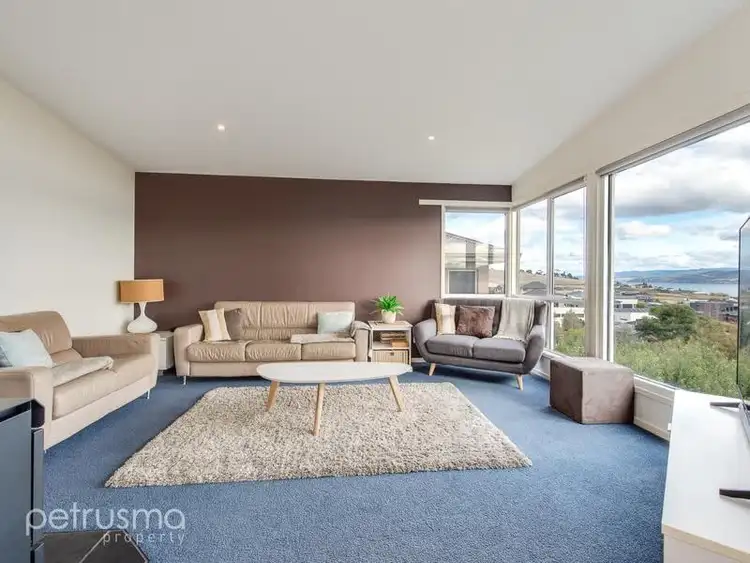 View more
View more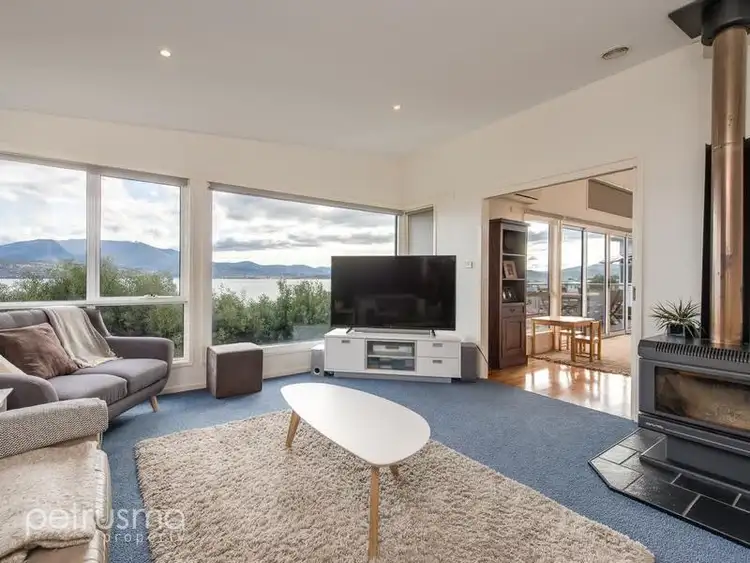 View more
View moreContact the real estate agent
Nearby schools in and around Tranmere, TAS
Top reviews by locals of Tranmere, TAS 7018
Discover what it's like to live in Tranmere before you inspect or move.
Discussions in Tranmere, TAS
Wondering what the latest hot topics are in Tranmere, Tasmania?
Similar Houses for sale in Tranmere, TAS 7018
Properties for sale in nearby suburbs
Report Listing

