Boasting a gorgeous outlook over the river Derwent and beyond, this modern family home is split over two spacious levels.
With semi open plan living, three generous bedrooms and three stylish bathrooms, a large home theatre, additional rumpus room and an impressive all year round swim spa & spa bath, allows for two completely separate entertaining areas.
Upstairs, the kitchen, living and dining areas are semi open plan, which are filled with plenty of natural light from the north and boasts stunning views over the river Derwent. The kitchen has ample storage space, and includes high quality integrated appliances and a long breakfast bar with additional seating for quick meals. A fully tiled floor flows into the dining area which has large windows to the floor to amplify the breathtaking views. This area also features a drinks cabinet and serving bench that acts as a perfect extension to the kitchen bench space when entertaining.
Moving into the carpeted living area, a large area with glass sliding doors to a partially undercover deck, that features an alfresco BBQ area including a high end BBQ, range hood, dual fridge and outdoor heater. This space is an ideal area for entertaining family and friends on those warm summer nights or simply just taking in the ever changing view over a morning coffee.
Offering three dedicated bedrooms, the master bedroom with a large ensuite and WIR, the second upstairs bedroom also has a WIR and ensuite which doubles as a guest bathroom. The downstairs bedroom is a decent size also and has BIR and is serviced by a neatly presented third bathroom. Additionally, downstairs boasts several great home features that offers plenty of flexibility for its use. There is a large rumpus room or second living area that opens out to an undercover patio, a spacious home theatre room, and a fantastic swim spa and spa bath.
The fully fenced yard is low maintenance, with established pittosporum trees around the perimeter for added privacy, whilst providing a space that is more than suitable for pets. A large concrete drive with additional off-street parking for multiple cars with a well maintained and low maintenance landscaped garden featuring an easy to use automatic irrigation system. The rear yard, also landscaped that is well maintained and low maintenance, offers a patch for the avid golfers to practice their putting in private with 5 holes to choose from.
Located on the Eastern Shore and in a very sought-after & modern suburb, Tranmere also has a lot to offer, parks and foreshore walking track nearby, great schools, cafes, and close to the Shoreline Plaza and Glebe Hill Village. The CBD is only a 20-minute commute where you will find all you need and more.
- Ever changing water views across to Taroona, Hobart City and the Eastern Shore with Mt Wellington as the backdrop
- Semi open plan living with plenty of natural light from its north facing positon
- Spacious kitchen with quality appliances
- Master bedroom with large ensuite and WIR
- Second bedroom with WIR and ensuite
- Stunning home theatre or 4th bedroom option
- Third bedroom with BIR and bathroom downstairs
- Additional storeroom downstairs
- Laundry is separate and has direct access outside to concreted area
- Powder room with access to second ensuite
- Remote controlled double garage with painted 2pac floor storage at the rear
- Concrete drive with additional off-street parking
- Fully landscaped yard in immaculate condition
- Clipsal Alarm system with 2 x remote controls
- NBN Connection fibre to the node
- Entire house wired to each room with CAT5 connections back to a centralised network switch
- Low maintenance living inside and out
- Dual outdoor entertainment areas
- Council rates approx. $3,160pa
- Water rates approx. $1,340pa
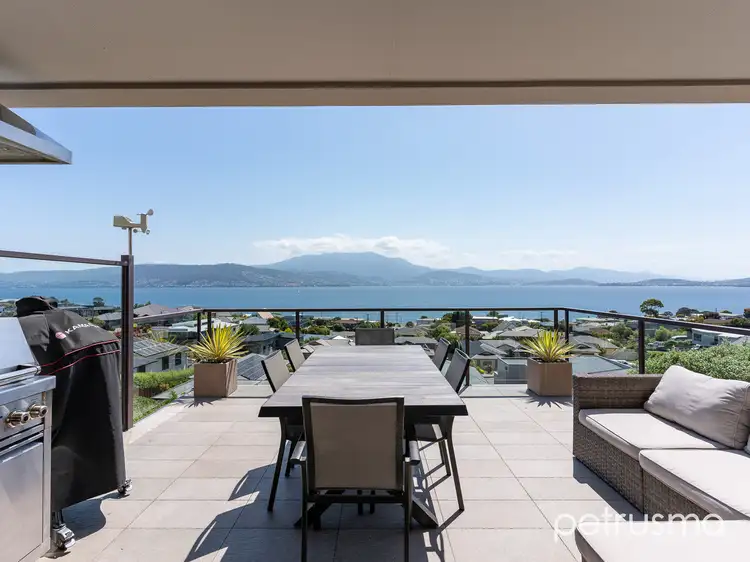
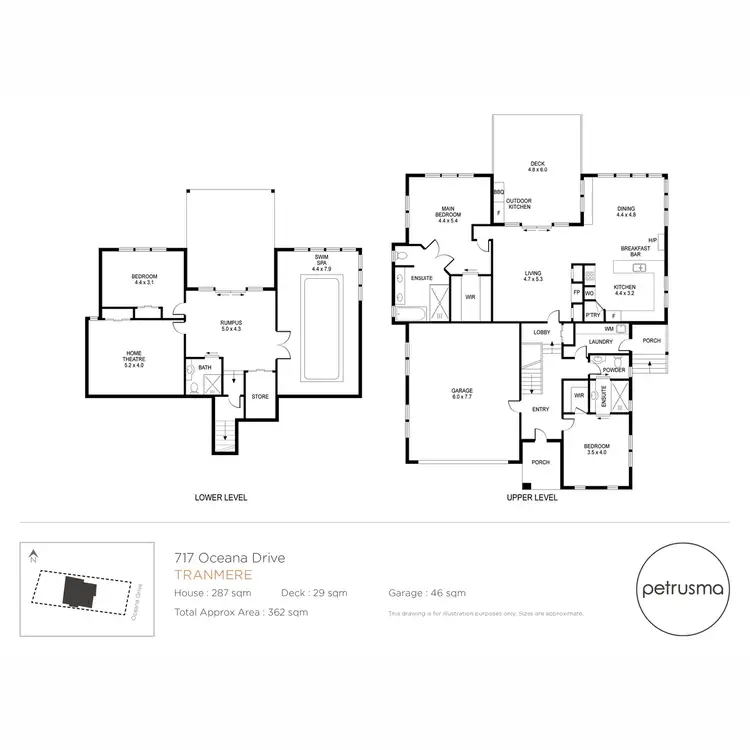
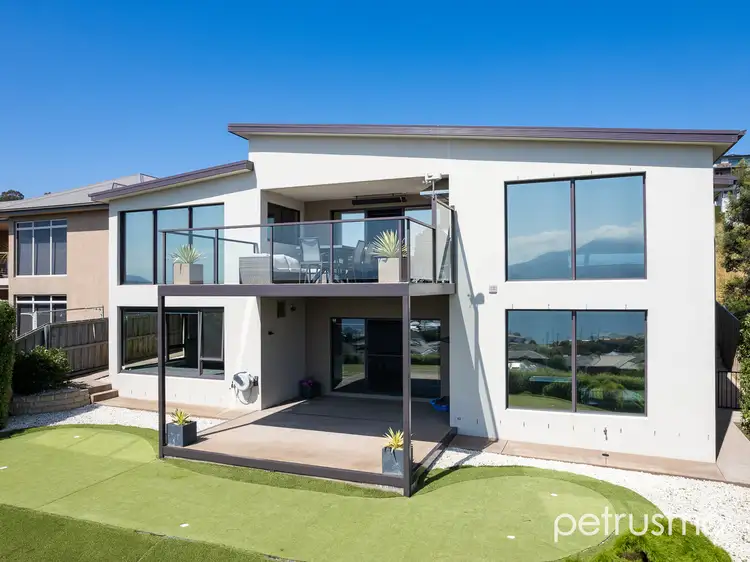
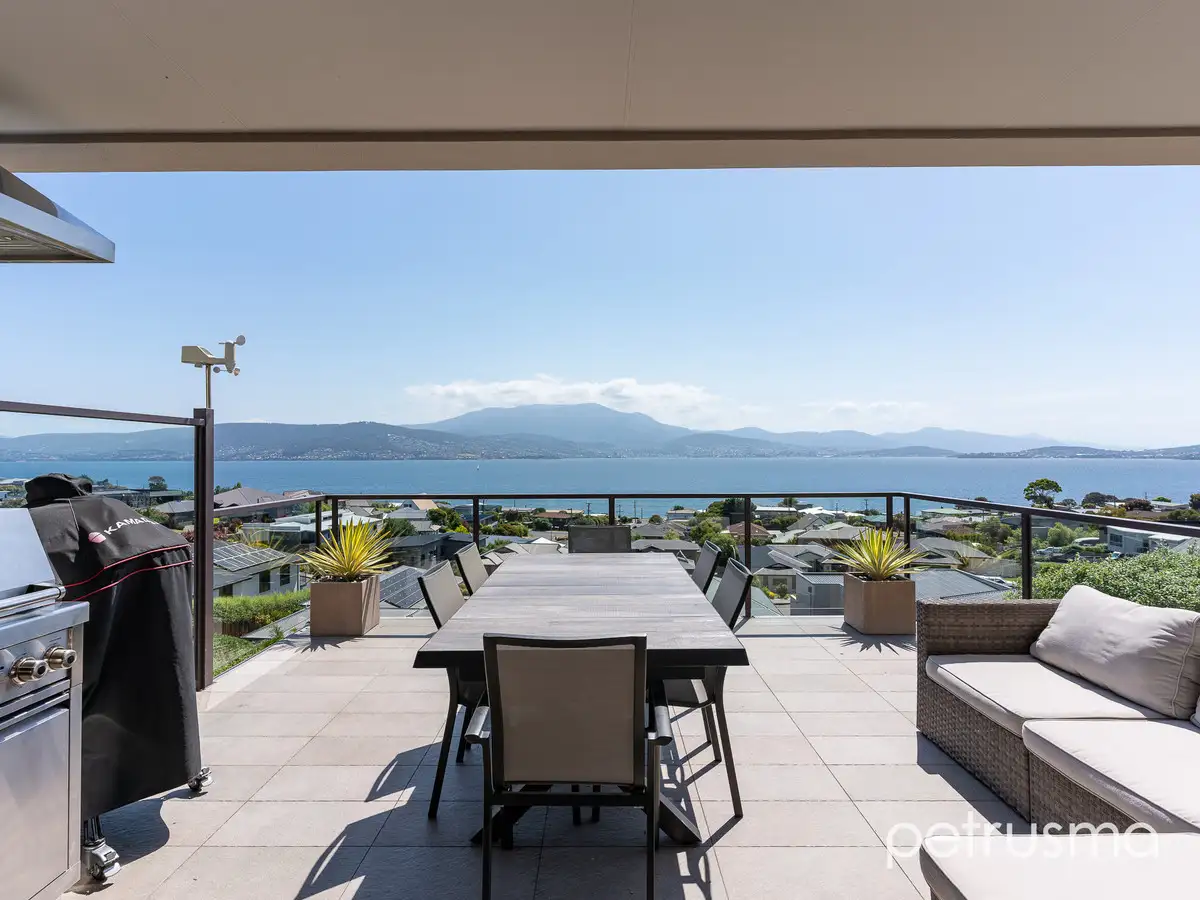


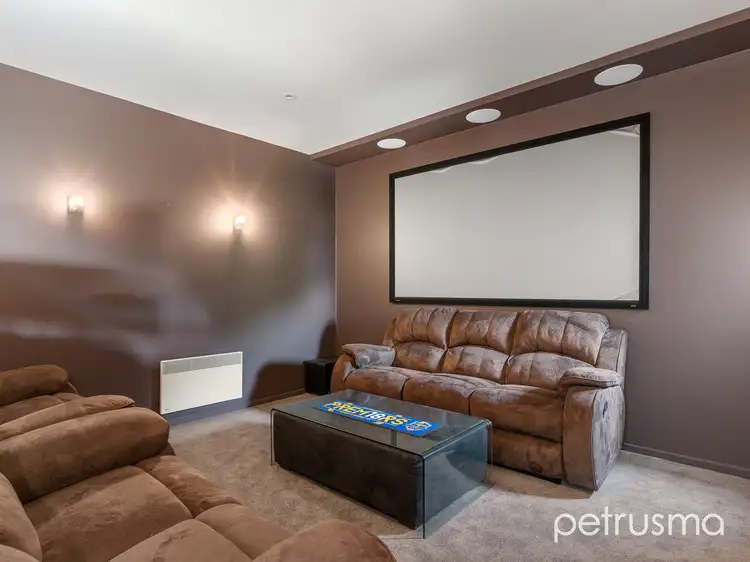
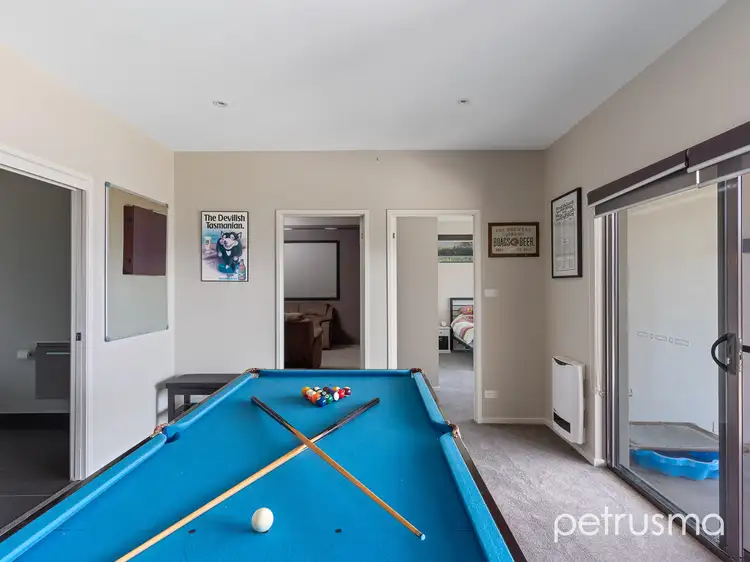
 View more
View more View more
View more View more
View more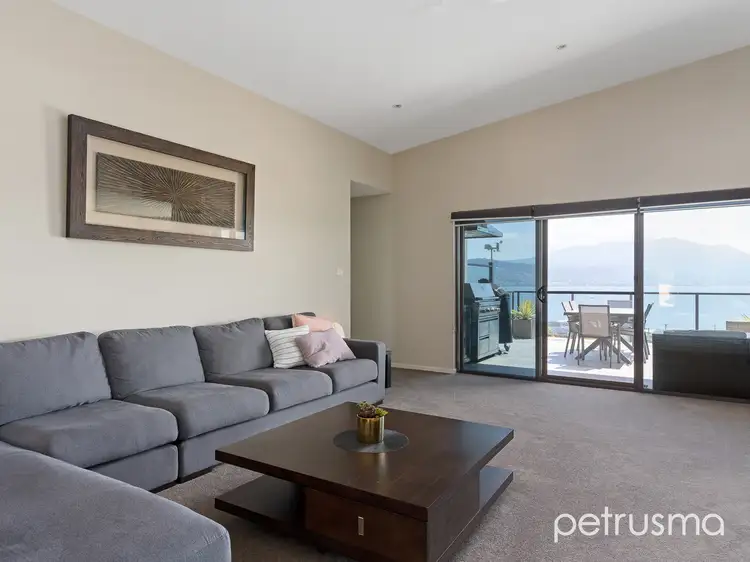 View more
View more
