PLEASE NOTE THIS PROPERTY WILL BE SOLD ON AN "AS IS, WHERE INSPECTED BASIS"
Welcome to your next renovation adventure at 718 Jarrahdale Road! Nestled in a serene country setting just moments away from the iconic 701 General Store, this charming 1920's cottage is awaiting its transformation into a rustic retreat. Boasting 3-bedrooms and 1-bathroom, this property is an ideal canvas for those seeking a treechange or investors with an eye for a cottage renovation.
Turn into the driveway and envision the possibilities on offer here as you're greeted by the warmth of the timber-clad exterior and the inviting ambiance of the quaint picket fence surrounding two sides of the property. Step onto the timber decked verandah at the front of the home, a lovely spot to enjoy the afternoon sun with your favourite beverage, a book, or a magazine.
The interior welcomes you with open arms, showcasing two separate living areas. A spacious open-plan living area is positioned towards the rear of the floor plan and is adorned with raked ceilings that amplify the sense of light and space within the home. Dual French doors within the space beckon you to explore the tranquil back gardens, offering a peaceful retreat from the hustle and bustle of everyday life. The second living area is situated at the front of the home, where the formal lounge merges with a generous kitchen and dining space.
Timber enthusiasts will delight in the authentic jarrah floors that grace the original portion of the home, whispering tales of days gone by and inspiring you to restore their natural beauty. The kitchen, adorned with jarrah cabinetry and modern stainless-steel appliances, invites culinary creativity while providing a cozy atmosphere for family gatherings around the dining table.
Outside, a generously sized yard awaits your green thumb, offering endless opportunities to cultivate the garden of your dreams or embark on DIY projects. Whether you envision a native oasis, a thriving veggie patch, or a workshop retreat (subject to planning approval), the space is yours to mould and shape according to your desires.
FEATURES:
* Open plan living to the rear of the home with twin French doors opening onto the backyard.
* Formal lounge room positioned to the front of the home.
* Jarrah kitchen complete with stainless steel cooking appliance and a dishwasher.
* Functional bathroom offering an enclosed shower and vanity.
* Split system air conditioning throughout the home.
* Jarrah floors throughout the original part of the home, awaiting restoration.
* Gorgeous timber verandah across the front of the home.
* Plenty of parking space with the ability to open up the side of the property for rear access.
* Garden shed for external storage.
Conveniently located within walking distance to Jarrahdale Primary School, restaurants, the cosy Jarrahdale Tavern, this home ensures you're never far from your daily needs. Enjoy the great outdoors with nearby walking trails or catch a bus from multiple stops within easy walking distance. Additionally, this home offers effortless access to both Southwestern Highway and Albany Highway, making it easy to explore the broader region or commute to and from the city.
Don't miss out on this unique opportunity to breathe new life into a piece of history and create your own slice of country paradise. Embrace the challenge, unleash your creativity, and make 718 Jarrahdale Road your next renovation masterpiece!
For more information and inspection times contact:
Agent: Heather Payne
Mobile: 0407 252 248
PROPERTY INFORMATION
Council Rates: $500.00 per qtr
Water Rates: $93.93 per qtr
Block Size: 783 sqm
Zoning: R12.5
Build Year: 1920
Dwelling Type: House
Floor Plan: Not Available
INFORMATION DISCLAIMER: This document has been prepared for advertising and marketing purposes only. It is believed to be reliable and accurate, but clients must make their own independent enquiries and must rely on their own personal judgement about the information included in this document. Century 21 Team Brockhurst provides this information without any express or implied warranty as to its accuracy or currency.
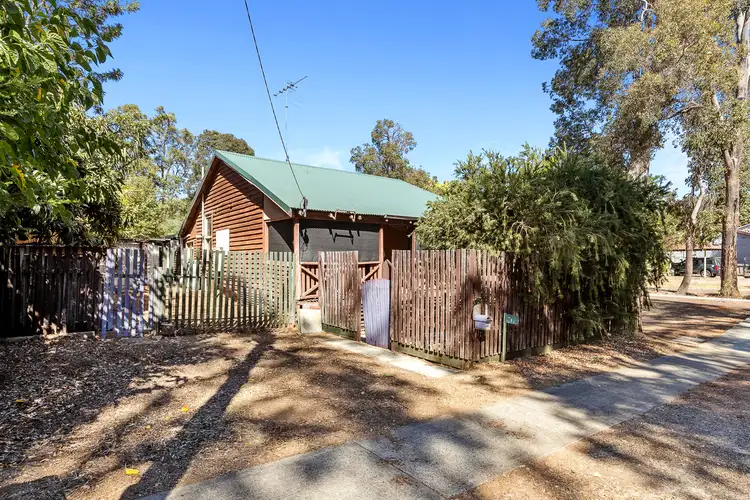
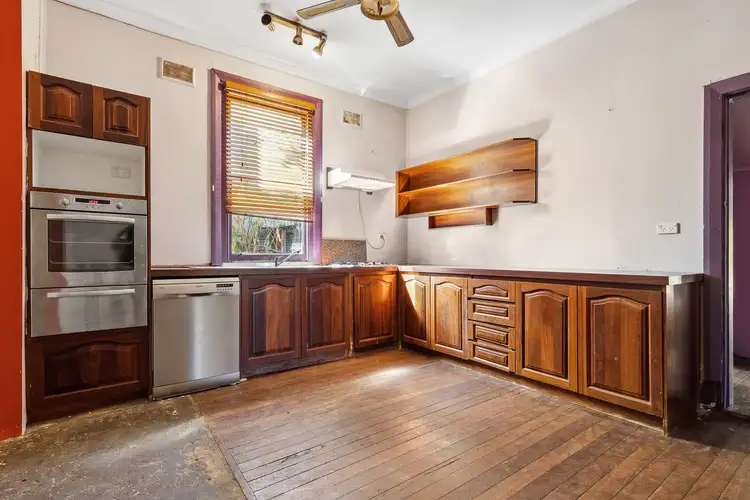
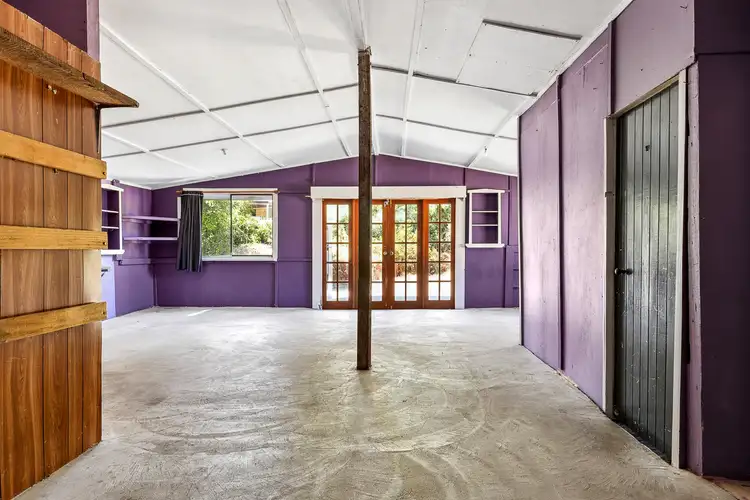
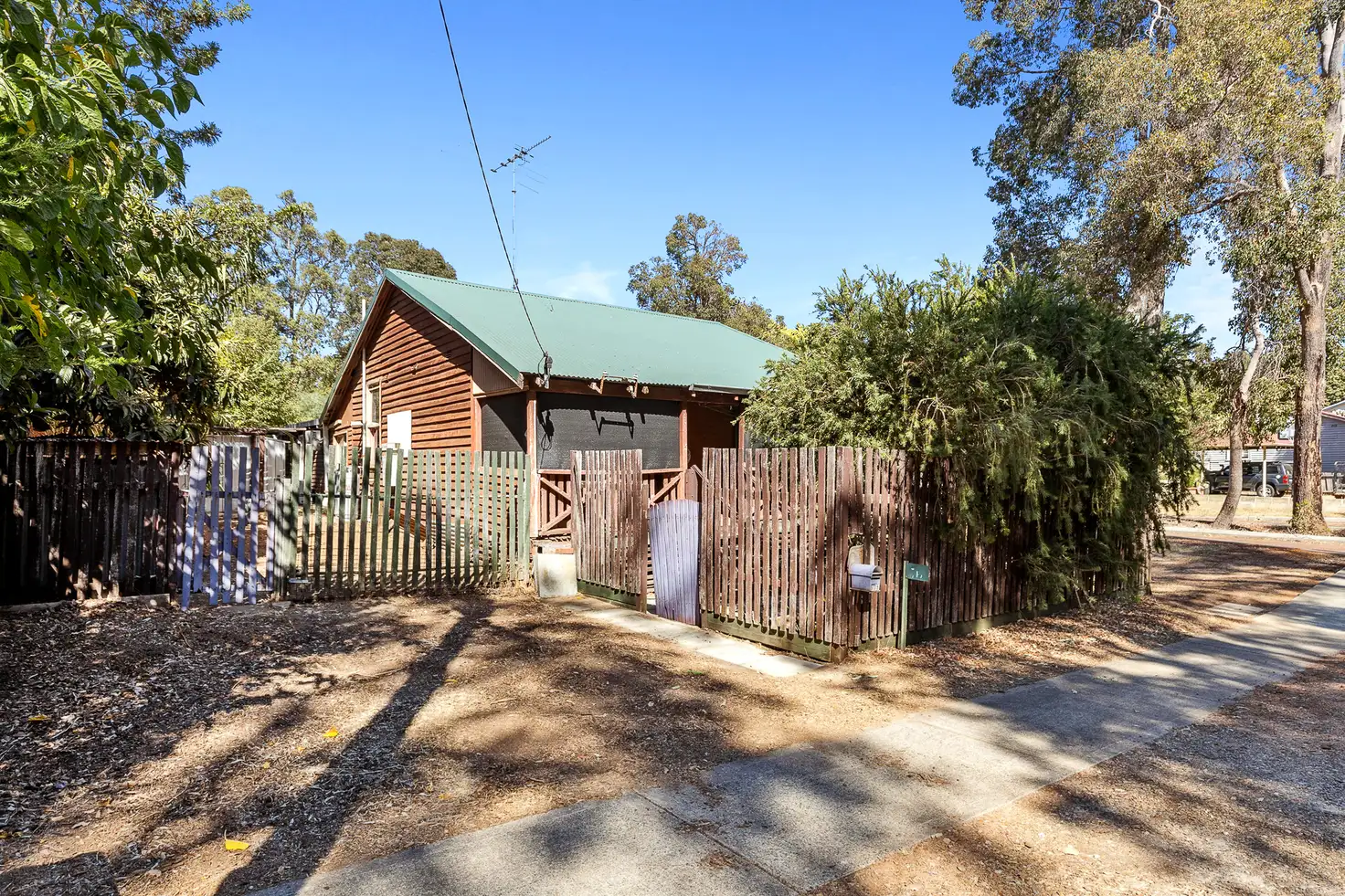


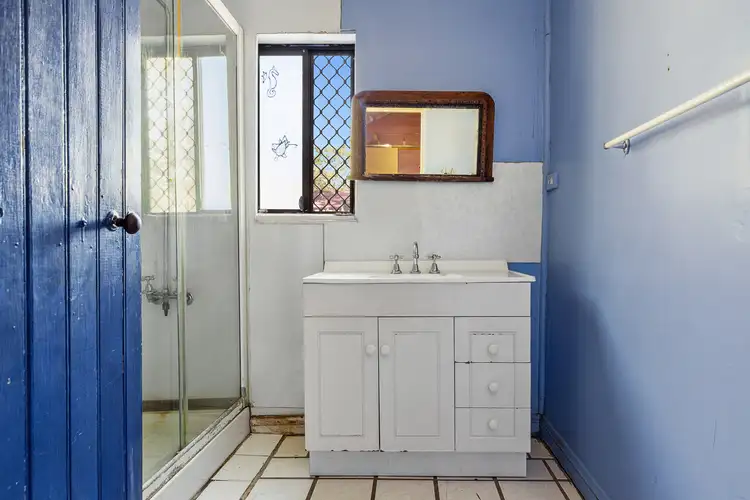
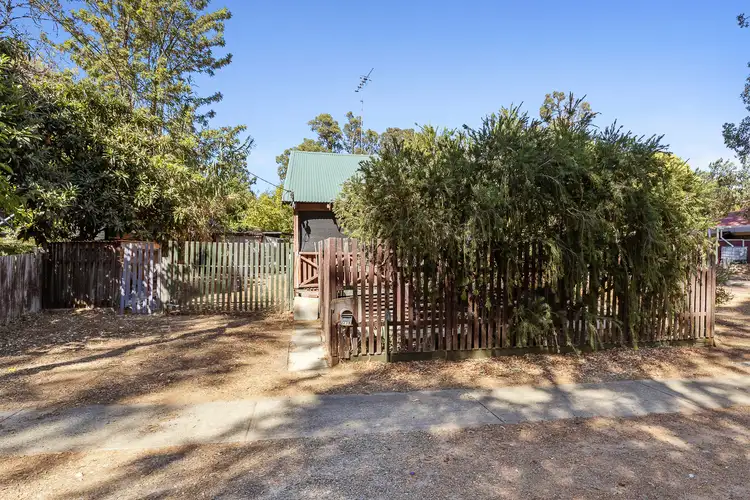
 View more
View more View more
View more View more
View more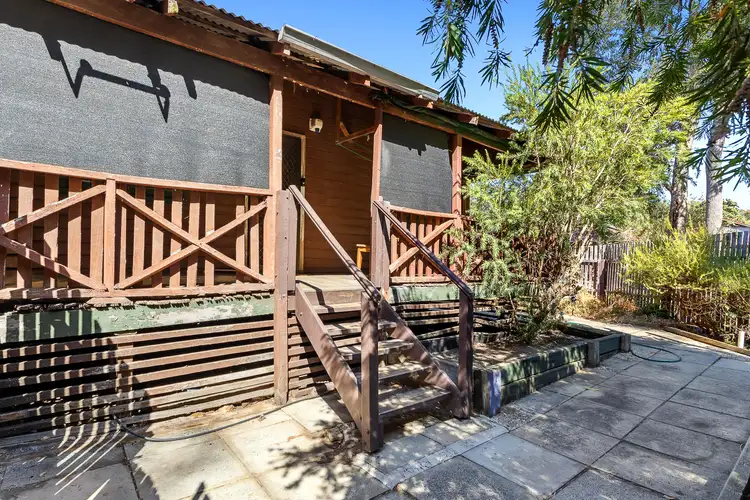 View more
View more
