5.28ha (13.04 acres). Three phase power, S.A. water connected. Ideally suit buyers who wish to build a residence of their choice. Operate a commercial/industrial type business from the property, due to the substantial shedding, subject to council consent. Outstanding location.
LAND:
5.28ha (13.04 acres). Fronting a bitumen road, E.T.S.A. three phase power and two S.A. water metres connected. A beautiful parcel of undulating country established as a mature fruit orchard with approximately 10 acres consisting mainly of a large variety of apples and a few rows of pears. The beauty of the property is enhanced by a ‘T’ shaped plantation of mature Pinus Radiata trees, pockets of natural scrub that accommodate koalas, kangaroos and other abundant bird and wildlife. Adjoining heavy timbered and bushland country with magnificent far reaching views. Vehicle tracks run through the property and there are various locations that are suitable for the building of a residence of your choice.
IMPROVEMENTS:
A huge commercial/industrial type shed, 18 metres long x 12 metres wide (216m2 in area) constructed of Besser block, heavy duty roof trusses and uprights, a gable galvanised iron roof and concrete floor. Access is via three sliding steel framed, galvanised iron clad doors, 3.5 metre clearance. Three phase power and lighting is connected.
A second shed of the same size and construction adjoins the abovementioned shed, at right angles. It is elevated to truck height, offering an excellent loading platform. Access is via a wide roller door, 2.9 metres clearance. Three phase power and lighting is connected.
Adjoining the second shed are two huge adjoining cool rooms, each measuring 15.3metres x 5.3metres (81.09m2 in area). Both of the cool rooms/shed are mainly of brick construction, with a gable galvanised iron roof.
There is also a third adjoining cool room/shed attached to the front portion of the second shed and it measures 11.3 metres x 6.8 metres (76.84m2 in area).
Double garage 6.1 metre x 5.3 metre (32.33m2 in area), steel framed, gable roof, galvanised iron clad, double sliding doors, 2.5 metre clearance and concrete floor.
Old implement shed 10.9 metres x 7.4 metres, timber framed, skillion roof, galvanised iron clad, open on the eastern side, dirt floor.
Diesel overhead steel fuel tank.
Asphalt tennis court with chain mesh and steel uprights fencing, in need of maintenance and repair.
REMARKS:
This property would ideally suit a buyer desiring to purchase a rural living lifestyle property, with the option to build a residence of their choice. It will also suit a person/couple/company who wish to operate a commercial/industrial type business from the property due to the three phase power, two S.A. water metres and the substantial and extensive shedding - subject to council consent.
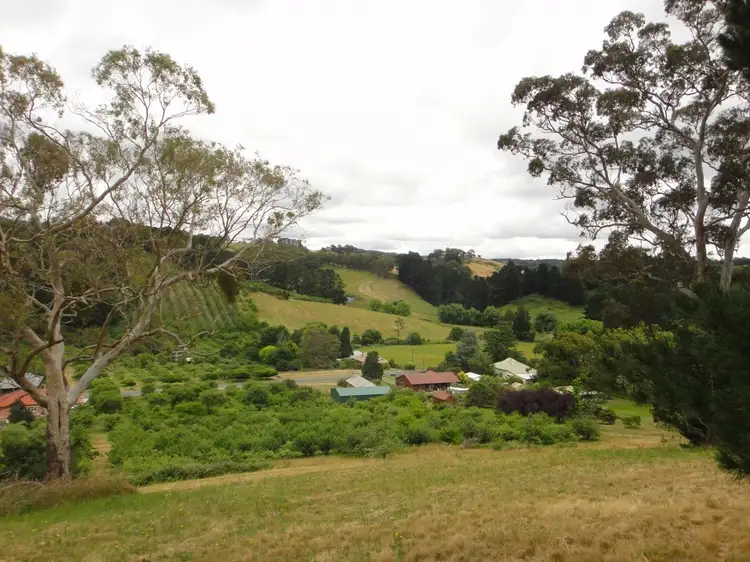
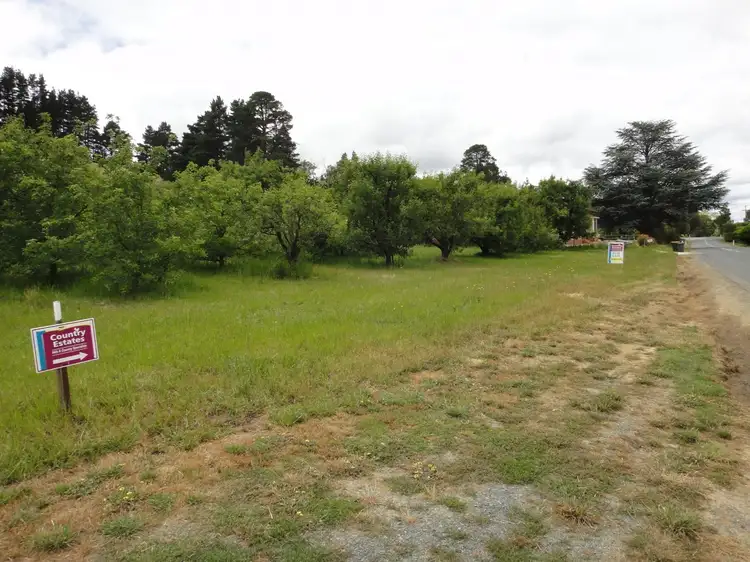
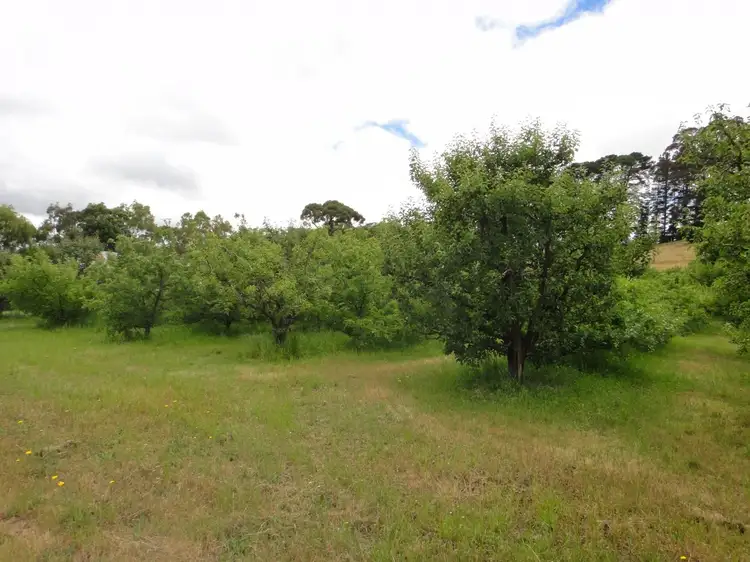
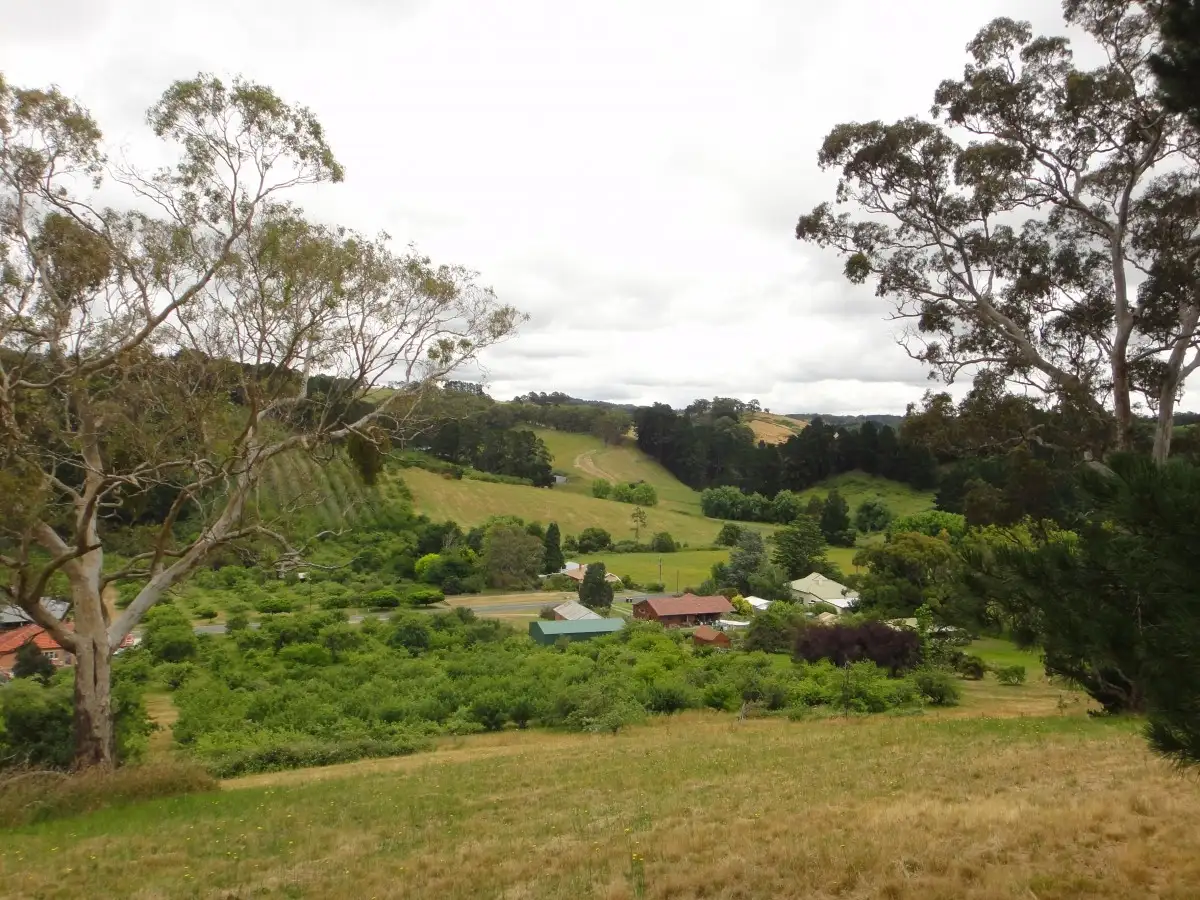


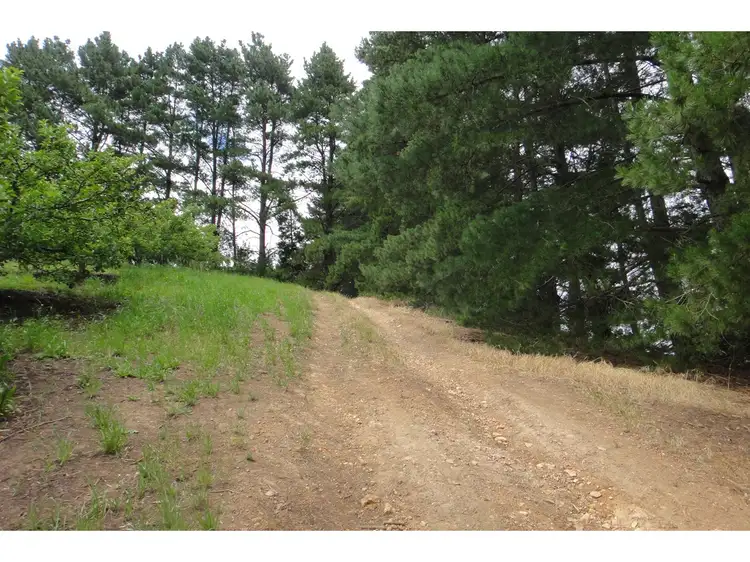
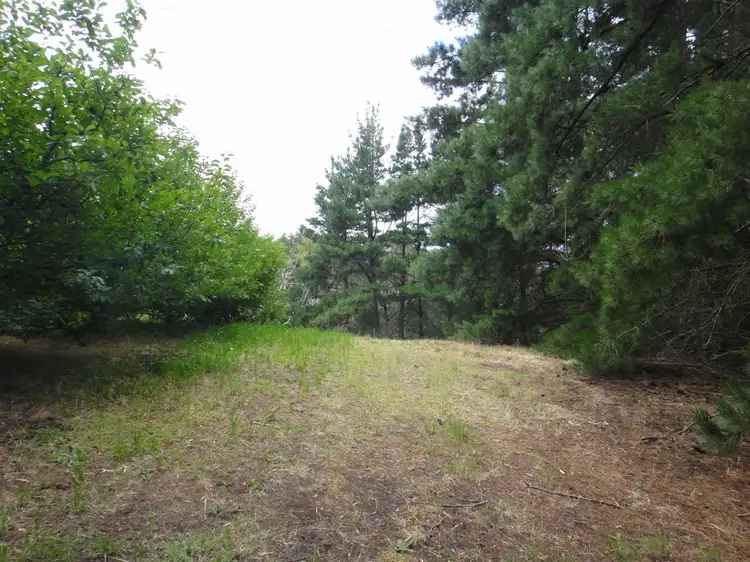
 View more
View more View more
View more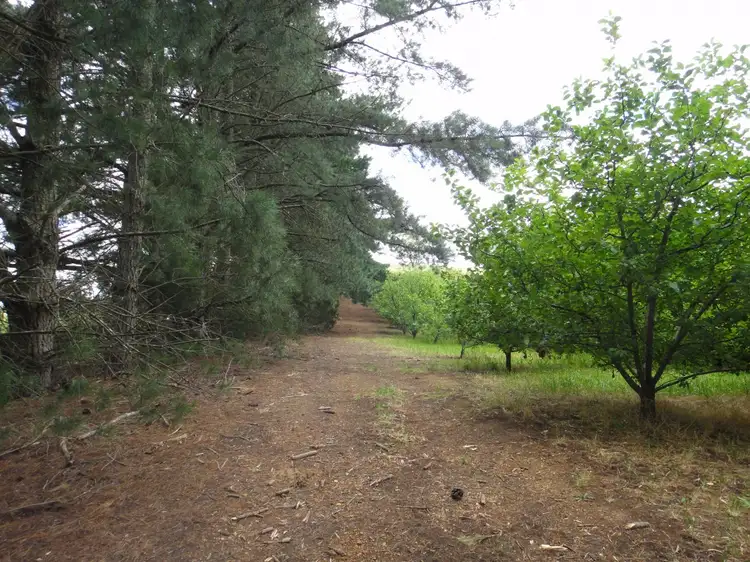 View more
View more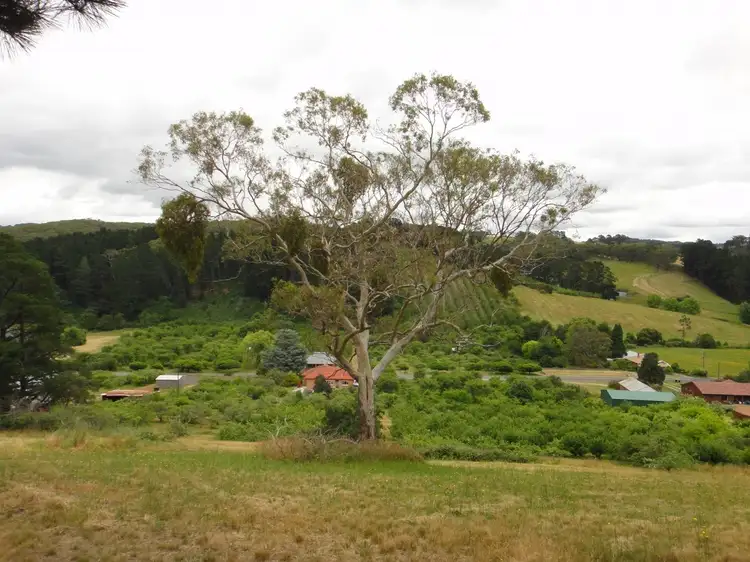 View more
View more
