Government directions require all open home attendees to be fully vaccinated. If you are fully vaccinated you are welcome to attend one of the advertised open for inspection times, where proof of vaccination is required prior to entry. If you are not fully vaccinated and would like to view this home please contact our team to organise a private inspection. We thank you for assisting us as we implement directions from the Victorian government.
*Photo ID required at all Ray White open for inspections and auctions.
Occupying a sizeable corner block, this light-filled property is spacious, charming and packed with potential. Refreshed and ready to go with parkland on the doorstep, 719 Heatherton Road makes a great investment, first family home or renovation/development (STCA) project.
Behind the neat brick façade and landscaped frontage, the inviting interior showcases a comfortable family room with beautiful timber-look flooring and crisp white walls, flowing seamlessly into a tiled meal area and fully equipped chef-ready kitchen.
Completing the laid-back layout, all four bedrooms are generous in size and robed, sharing access to a central bathroom and shower room with integrated laundry facilities.
Highlights include ducted heating and split-system AC, screened doors, blinds throughout, an extra-large carport and storage shed, an entertainer's patio and a low-maintenance yard.
Making everyday life a breeze, you're just a short walk from the sprawling Heatherton Park, Spring Parks Primary School and Olinda Avenue Kindergarten.
Springvale Shopping Centre, Westall/Springvale stations, M-City, the Monash University, Monash Medical Centre, Dingley Bypass and Princes Highway are also easily reached.
Versatile and valuable in a well-connected location, this is an outstanding opportunity. Let's talk today!
Property specifications
• Original family home on 526m2 corner block (approx.)
• Light-filled interior with crisp white walls and timber-look flooring
• Spacious family room with large windows
• Tiled dining area with split-system AC
• Wraparound kitchen with high-gloss cabinets, electric oven, gas cooktop and plenty of bench space
• Four bedrooms with built-in robes (two with built-in desks)
• Family bathroom with bath, shower and separate WC
• Second bathroom with shower and integrated laundry facilities
• Ducted heating, decorative pendant lighting, screened doors and blinds throughout
• Extra-large double carport with storage shed and additional off-street parking
• Rear entertainer's patio
• Low-maintenance mature gardens with veggie patch
• Walk to parks, schools and bus stops
• Moments from shopping centres, train stations, university, hospital and major roads
• Excellent rentability and renovation/development potential (STCA)
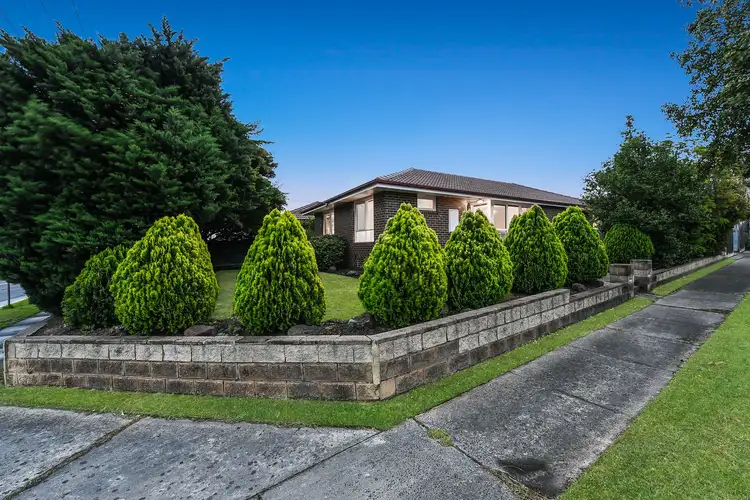
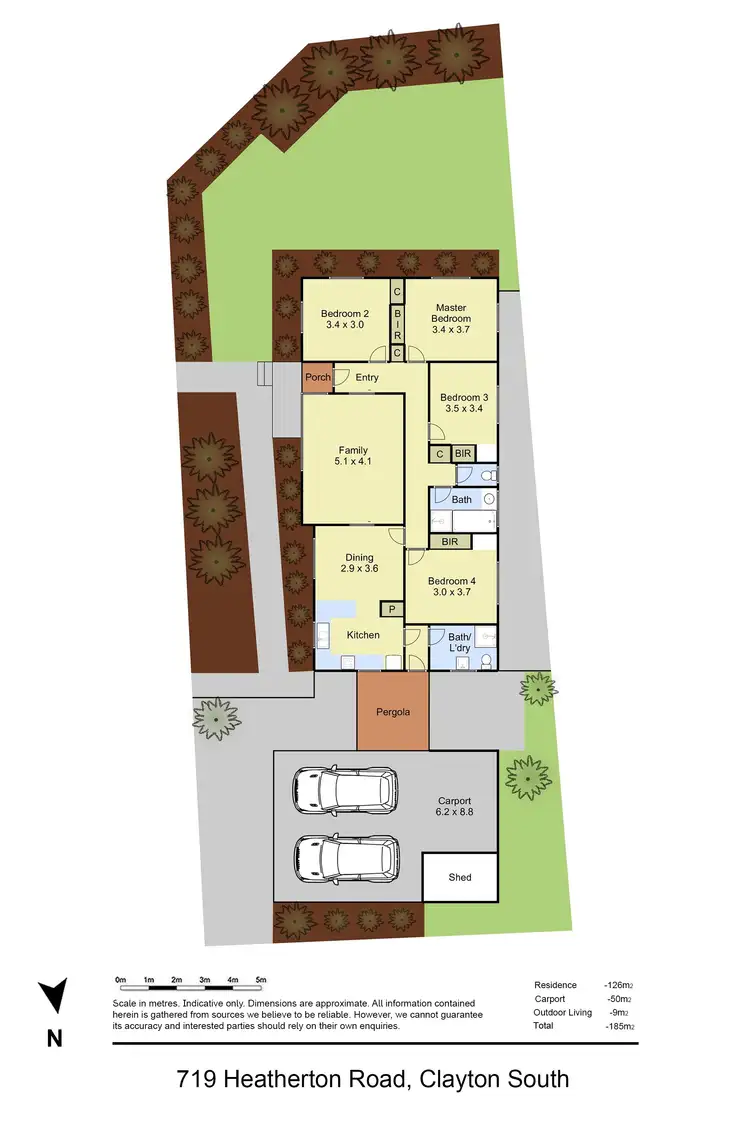

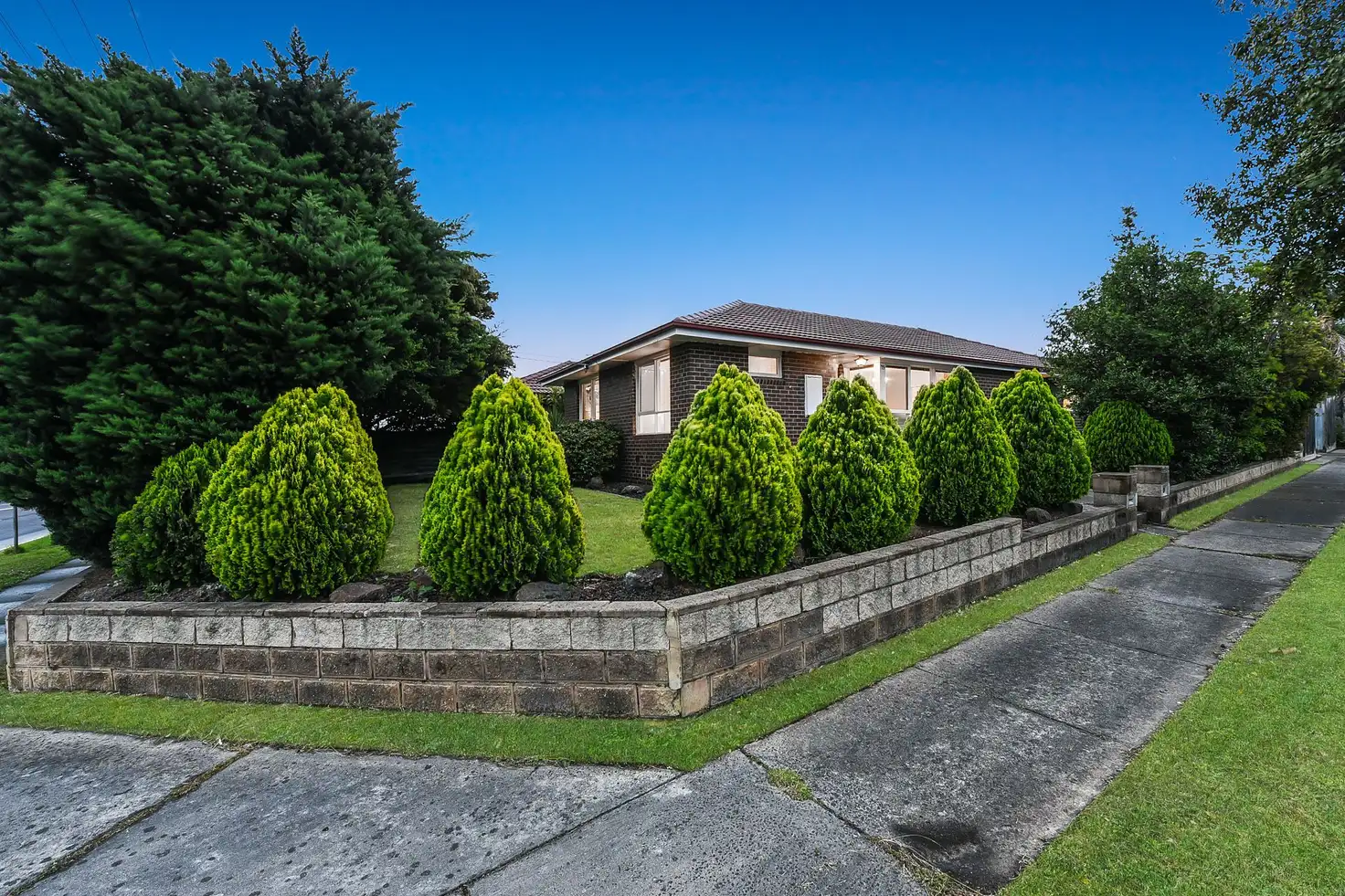


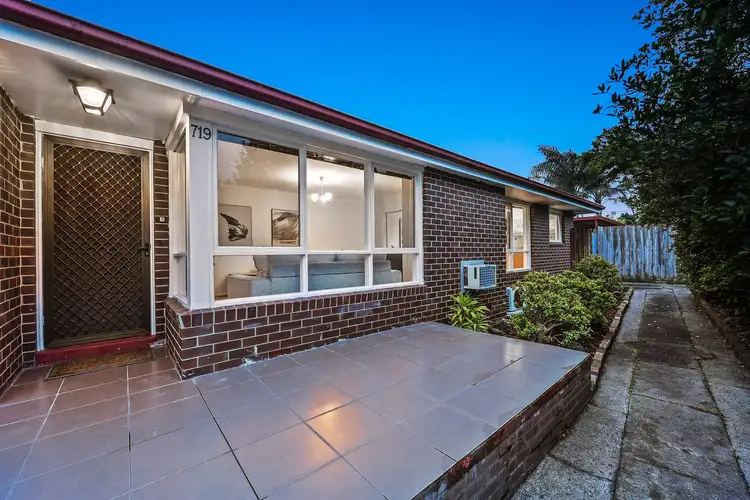
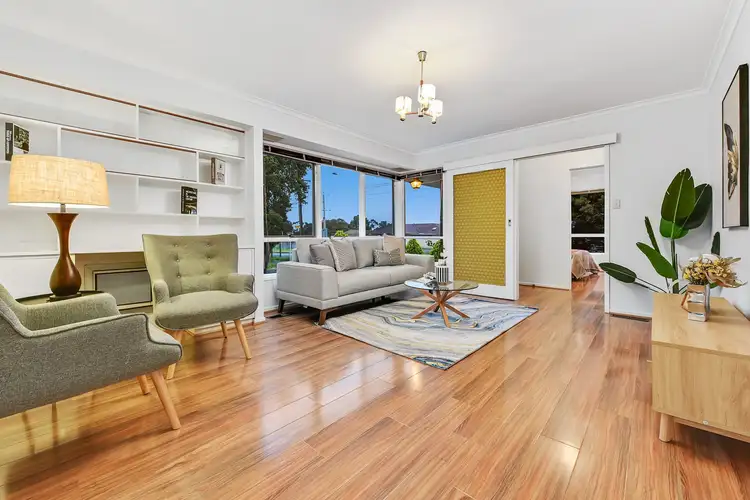
 View more
View more View more
View more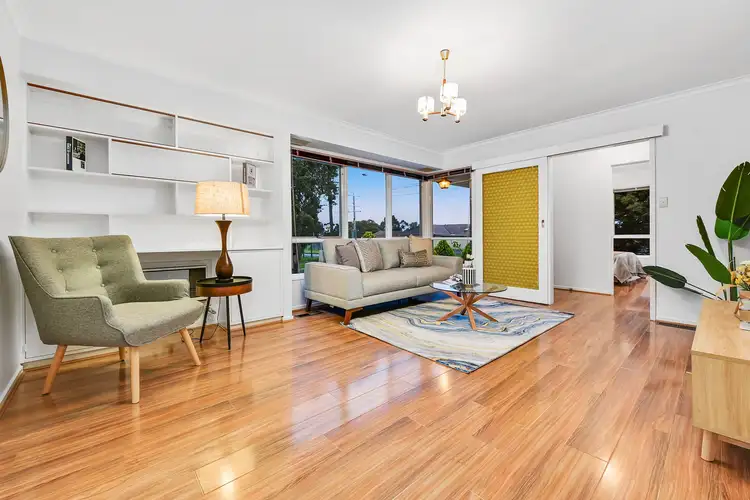 View more
View more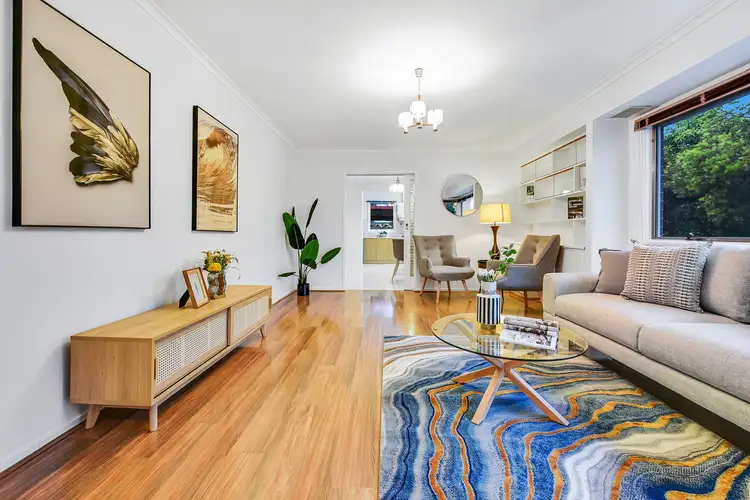 View more
View more
