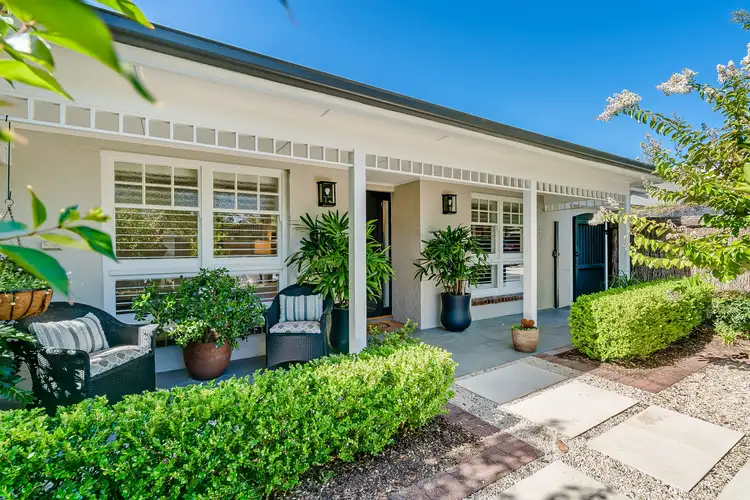Few properties come as picture-perfectly presented as this absolute beauty spilling with natural light and packed with updated features throughout. With a free-flowing footprint gliding over lovely timber floating floors and a warm and welcoming modern contemporary aesthetic that'll make anyone instantly houseproud, 71B Statenborough Street is love at first sight.
Whether you're a professional couple who like to entertain, social-loving downsizers eager to retain space to enjoy, or a growing family looking to move seamlessly into the perfect home close to schools, then this is it. The large lounge offers incredible space to relax, especially on winter nights with the toasty gas log fireplace, an open-plan dining and sparkling stone-topped chef's zone for delicious cooking and hosting, and a sunbathed timber deck backyard with retractable awnings set against a backdrop of flowering established gardens combine to have all your needs looked after.
A plantation-shuttered and spacious master bedroom provides complete tranquility with views into the gorgeous front yard, while soft carpets, ceiling fan, built-in robes and gleaming ensuite meet modern standards. Bedroom two is also generous in size with a third bedroom or home office option separated by the elegantly stylish main bathroom featuring sumptuous free-standing bathtub, separate shower and WC for extra convenience.
Hidden behind high brush fencing, the private frontage offers yet another space to escape and enjoy the sun-dappled outdoors amongst more neat, easy-care gardens, while a short stroll will see you to iconic reserves encouraging healthy outdoor activity. Stellar location also has you moments from Burnside Primary, Norwood International as well as St Peter's Girls' and Pembroke for stress-free morning commutes, a stone's throw to crowd favorite cafés for unbeatable weekend breakfasts, and around the corner to your local Foodland or a quick 7-minutes to Burnside Village for all your everyday needs.
THINGS WE LOVE
Light-filled and spacious lounge room with gas log fireplace, plantation shutters and skylight inviting wonderfully relaxed living and entertaining
Superbly stylish designer kitchen flush with crisp white cabinetry and cupboards, gloss tile splash back, pendant lighting, stone bench tops and breakfast bar/island, integrated dishwasher and gleaming stainless appliances
KEY FEATURES
• Generous master with soft carpets, plantation shutters, ceiling fan, BIRs and private ensuite
• 2 additional good-sized bedrooms, one with BIRs and ceiling fan
• Deluxe main bathroom with elegant free-standing bathtub, separate shower and • WC with skylight
• Ducted AC throughout for year-round comfort and practical separate laundry
• Beautiful timber deck backyard featuring retractable awnings, bench seating and lush manicured gardens and hedging
• Charming frontage and tiled porch entrance overlooking more delightful gardens
• Single car garage with auto panel lift door
LOCATION
• Close to Ferguson Reserve as well as local parks and sporting grounds
• Zoned for Burnside Primary and Norwood International with St Peter's Girls and Pembroke all only minutes away
• Around the corner from your local Foodland or just 7-minutes to the vibrant
Burnside Village for all your shopping and amenities
Auction Pricing - In a campaign of this nature, our clients have opted to not state a price guide to the public. To assist you, please reach out to receive the latest sales data or attend our next inspection where this will be readily available. During this campaign, we are unable to supply a guide or influence the market in terms of price.
Vendors Statement: The vendor's statement may be inspected at our office for 3 consecutive business days immediately preceding the auction; and at the auction for 30 minutes before it starts. Norwood RLA 278530
Disclaimer: As much as we aimed to have all details represented within this advertisement be true and correct, it is the buyer/ purchaser's responsibility to complete the correct due diligence while viewing and purchasing the property throughout the active campaign.
Ray White Norwood/Grange are taking preventive measures for the health and safety of its clients and buyers entering any one of our properties. Please note that social distancing will be required at this open inspection.
Property Details:
Council | BURNSIDE
Zone | SN - Suburban Neighbourhood\\
Land | 383sqm(Approx.)
House | 171sqm(Approx.)
Built | 1991
Council Rates | $1,654.95pa
Water | $222.83pq
ESL | $464pa








 View more
View more View more
View more View more
View more View more
View more
