* Please enter via Macquarie Street entrance for inspections.
Positioned on the top floor of the iconic Teneriffe Village Woolstore, Unit 72 is a private, light-filled residence with soaring ceilings and oversized windows that frame peaceful views over leafy Chermside Street.
Heritage charm intersects with contemporary design, original brickwork and exposed timber beams. This considered blend gives the updated interiors an industrial edge and a calm, elevated presence above the rooftops of Teneriffe, with river glimpses from the external balcony.
Bought very well by the current owner, this residence offers exceptional value in one of Teneriffe's most tightly held heritage buildings. Opportunities to secure a residence of this calibre and position are exceedingly rare and highly coveted - this is a truly exceptional offering not to be missed.
(PROPERTY SNAPSHOT)
- 3 Bedrooms
- 2 Bathrooms + powder room
- 2 Car spaces (tandem) + storage
- 215 SQM (internal + balcony)
- 241 SQM (internal + balcony + car spaces)
- Top-floor apartment
At the front of the home, expansive galley windows fill the open-plan living and dining zone with natural light. A striking media wall, blending timber and steel, provides both function and flair, complemented by a built-in electric fire pit, anchoring the space with a stylish nod to its industrial past.
This inviting space is equally suited to entertaining or relaxing and boasts a private balcony with river glimpses, a rare feature in Woolstore apartments, which offers an elevated, tranquil outdoor retreat among the treetops.
The sleek U-shaped kitchen, designed with the entertainer in mind, features glossy white cabinetry, a stainless steel bench-top, and a multi-colour tiled splash-back. A spacious and practical layout allows space for a French-door fridge, twin ovens, an integrated cooktop, as well as a walk-in pantry. Tucked discreetly behind the kitchen, a separate laundry adds practicality, a rare find in apartment living.
The main bedroom is a luxurious escape with soaring ceilings and full-height windows that emphasise the sense of space. A walk-in robe, ensuite, and a lofted area for additional storage add to the appeal of the home.
The second bedroom also features a walk-in robe, additional built-in storage, and custom shelving. The third bedroom offers built-in robes and vertical storage, with louvre windows to enhance ventilation and natural light. The main bathroom includes a bathtub and sits opposite a walk-in linen closet, with a powder room, perfect for guests.
Enjoy unbeatable proximity to the Brisbane River, local cafés, and lifestyle destinations, just three kilometres from the CBD. With excellent public transport and easy access to major roads and motorways, this remarkable apartment is a serene retreat that offers impeccable convenience and an enviable inner-city lifestyle.
(PROPERTY FEATURES)
- Ceiling fans in all rooms
- External balcony with river glimpses
- Walk-in linen closet
- Laundry room
- 6 metre high ceilings
- Loft/raised storage
(BUILDING FEATURES)
– Large outdoor pool + BBQ area
– Lift access
– Secure parking
– Secure intercom access
– On-site management
(SUBURB FEATURES)
LIFESTYLE
– Multitude of cafés, restaurants, bars and specialty shops
– Walking distance to Gasworks Plaza + James Street Precinct
– Walking distance to Riverwalk, New Farm Park + Howard Smith Wharves
– Easy access to public transport network
– Easy access to ICB + Kingsford Smith Drive, M7 + Airport Link Tunnel
TRANSPORT
– 4 km (15 min drive) to Brisbane CBD
– 15 km (20 min drive) to Brisbane Airport
– 2 km (5 min drive) to Bowen Hills Train Station
– Teneriffe CityGilder (bus) and CityCat (ferry) terminal + BCC Bus stop
EDUCATION
– New Farm State School + Fortitude Valley State School Catchment zone
– Proximity to Holy Spirit Primary School New Farm + All Hallows School
– Short drive to Brisbane Grammar School, Brisbane Girls Grammar School + other inner-city private schools
(DISCLAIMER)
While we have taken all reasonable care to ensure the accuracy of the information in this advertisement, we do not accept any responsibility and disclaim all liability for errors, omissions, inaccuracies or misstatements. Prospective buyers are encouraged to conduct their own enquiries to confirm the details provided.
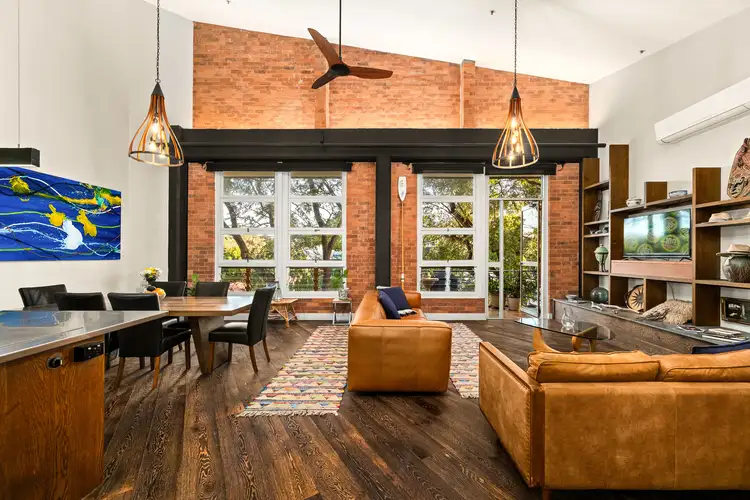

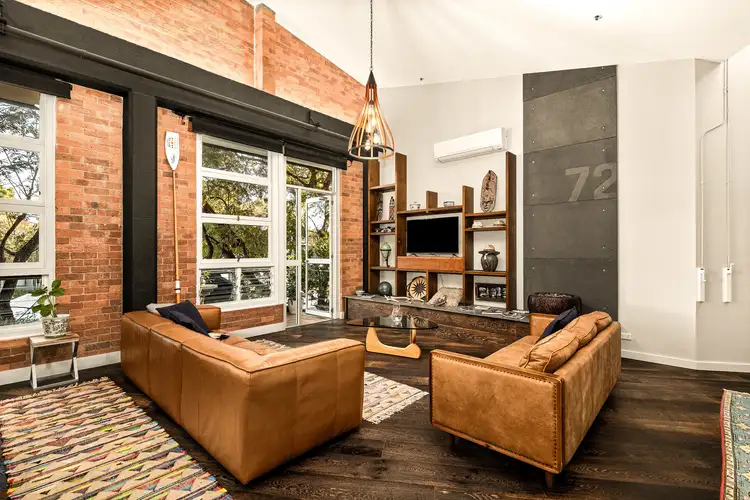
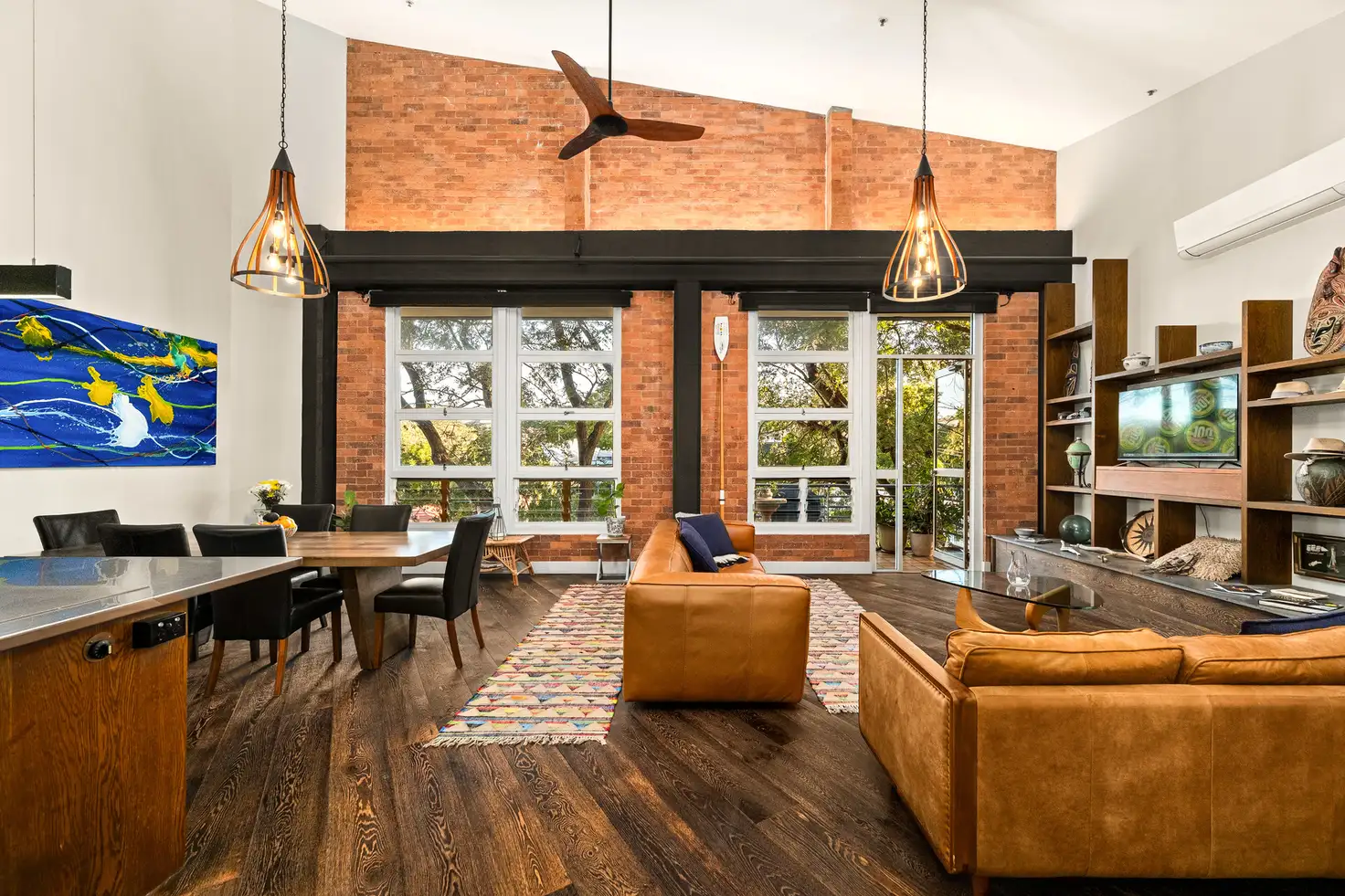


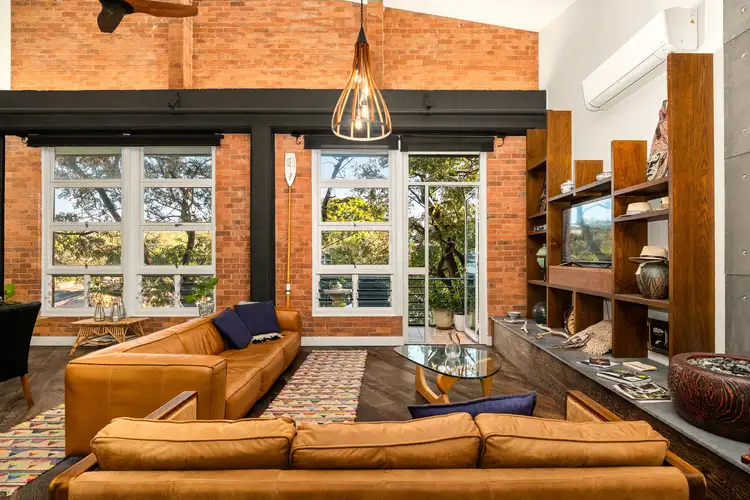
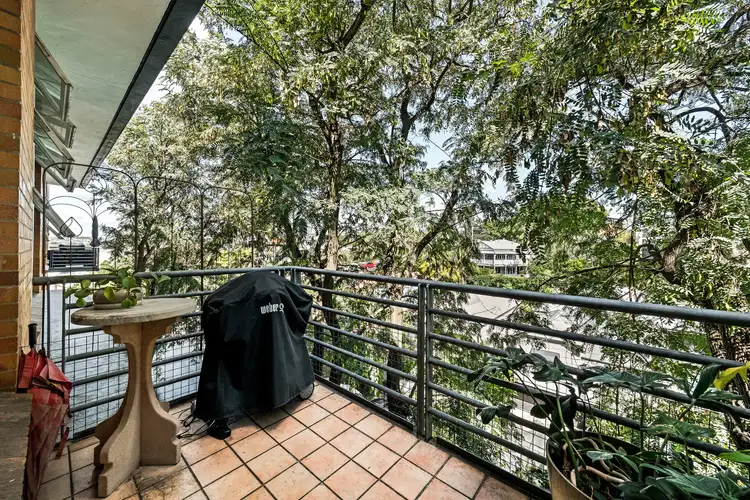
 View more
View more View more
View more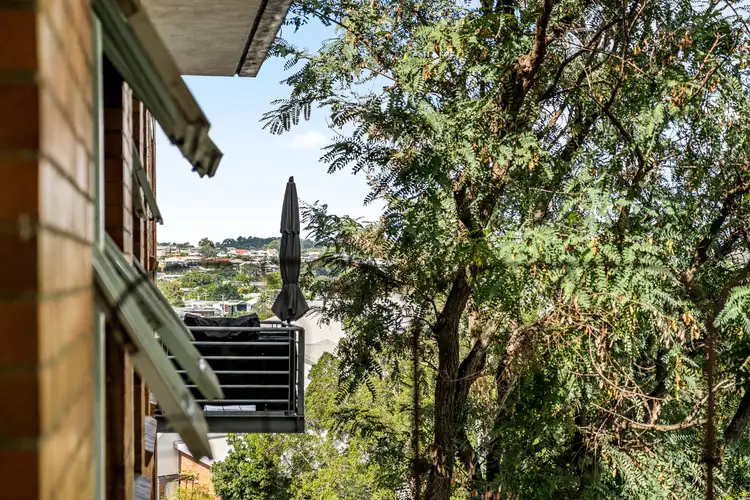 View more
View more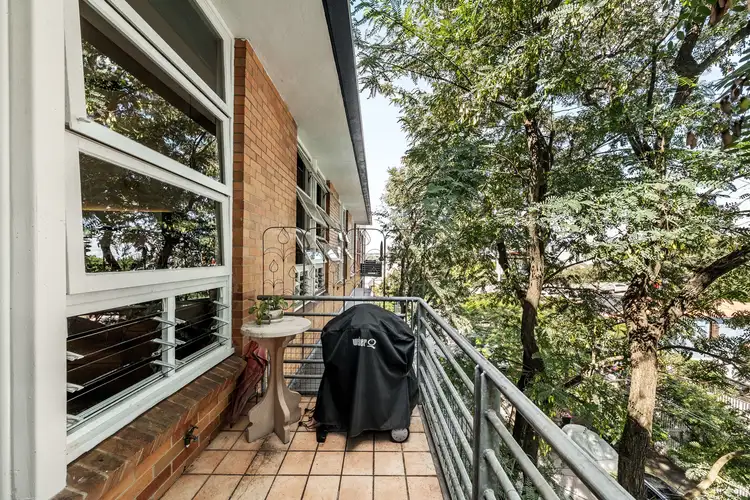 View more
View more
