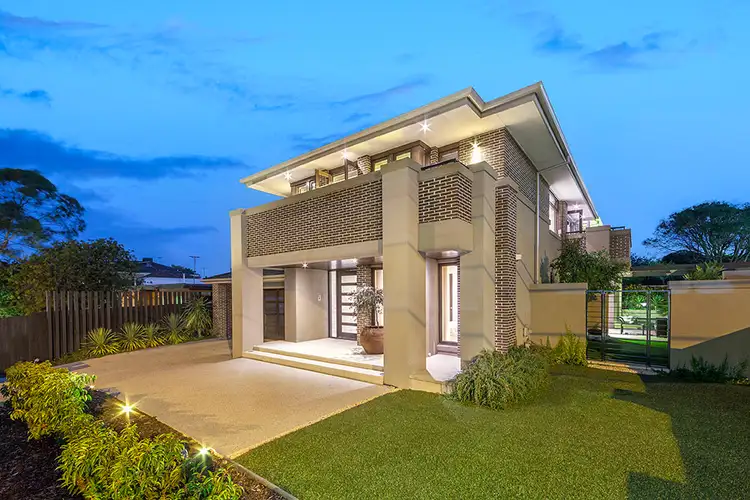“Palatial Proportions, Lifelong Luxury in the Balwyn High Zone on 910sqm (Approx.) (Corner of Metung Street)”
This near new residence of impressive proportions fronting two street frontages over two levels is bathed with an abundance of natural light from expansive windows, constructed with a commitment to quality, luxurious appointments and exceptional presentation providing unparalleled family excellence plus expansive living and entertaining areas. Prominently positioned on a corner and surrounded by landscaped gardens it is introduced by an eye catching rendered and feature brick facade.
The interior features tiled floors, wide central hallway flanked by a downstairs bedroom with ensuite, large laundry with wine room, formal sitting room and leading to a stunning open-plan informal living domain incorporating a state-of-the art Smeg & stone kitchen opening to a covered outdoor dining area and lap pool - perfect for year round indoor/outdoor entertaining with family and friends. The upstairs area has a retreat or study with balcony, four bedrooms - sumptuous master bedroom with balcony WIR and ensuite, three further bedrooms with WIRs & ensuites. Other features include alarm, video intercom, zoned ducted heating, remote double garage with kitchenette & secure internal access, plus front & side off-street parking from Metung Street.
Brilliantly located opposite Macleay & Myrtle parks, in the sought-after Balwyn High zone, moments from Belmore, Burke Road or Whitehorse/Deepdene shops, cafes, restaurants, the Balwyn Cinema or Boroondara Sporting Complex; also close to an array of Melbourne's prestige schools, with transport at the doorstep and minutes to EastLink for CBD access.
Land size: 910sqm (Approximately)

Air Conditioning

Alarm System

Pool

Toilets: 5
Built-In Wardrobes, Close to Schools, Close to Shops, Close to Transport, Garden, Home Theatre








 View more
View more View more
View more View more
View more View more
View more
