Located in a peaceful and family-friendly street, 72 Bronhill Street is a beautifully presented home that delivers an exceptional balance of modern comfort, generous proportions, and everyday practicality. Built for families who value both connection and space, the home features multiple living zones, seamless indoor-outdoor flow, and a thoughtful single-level layout that makes life effortless. Every detail reflects quality and functionality, creating a residence that feels as welcoming as it is refined.
The home opens into a bright, open-plan living and dining area framed by high ceilings and expansive windows that amplify the sense of space. At its centre, the kitchen delivers both function and style with an island bench, large corner pantry, quality appliances, and open views across the family zone and alfresco. A separate rumpus with closing doors provides an ideal spot for movie nights or a peaceful escape. Designed for effortless family living and easy entertaining, this central hub extends smoothly to the covered outdoor area that enjoys a view across the backyard.
Accommodation is designed with comfort and privacy in mind. The master suite, is located at the rear of the home for privacy, featuring a spacious walk-in robe and modern ensuite with a double vanity. The additional bedrooms, all with built-in robes, are conveniently positioned near the main bathroom, making the layout ideal for families of all ages. A full-sized laundry with ample storage and external access adds to the home's functionality, while ducted reverse cycle heating and cooling ensure year-round comfort.
Outdoors, the multiple entertaining spaces and established yard offer a perfect setting for weekend barbecues, playtime, or simply relaxing in the fresh air. With a double garage, additional driveway parking, and beautiful views across the nature reserve, this home combines everyday convenience with modern family appeal.
Features Overview:
- North-facing to the living and alfresco
- Split-level floorplan
- Quiet and family-friendly street close to parks and playgrounds
- Close distance to Margaret Hendry School
- NBN connected with FTTP
- Age: 9 years (Built in 2016)
- EER (Energy Efficiency Rating): 5.5 stars
Sizes (Approx):
- Internal Living: 169.41 sqm
- Garage: 39.15 sqm
- Total residence: 208.56 sqm
- Block size: 490 sqm
Prices:
- Rates: $808.00 per quarter
- Land Tax (Investors only): $1472.01 per quarter
- Conservative rental estimate (unfurnished): $780 - $810 per week
Inside:
- Master suite with spacious walk-in robe and modern ensuite
- Three bedrooms with built-in robes
- Main bathroom with separate toilet, positioned near bedrooms for convenience and comfort
- Spacious open-plan family, dining, and kitchen area
- Kitchen with large corner pantry, island bench, and modern appliances
- Private rumpus room with doors for a second living space and retreat
- Full-sized laundry with external access and ample storage
- Ducted reverse cycle heating and cooling with four zones
- Double garage with internal access
Outside:
- 2 x outdoor entertaining spaces, perfect for gatherings and year-round entertainment
- Plenty of yard and grass space for children and pets to play
- Fully fenced backyard
- Low-maintenance gardens
- Garden shed
- Driveway parking
Construction Information:
- Flooring: Concrete slab
- External Walls: Rendered foam cladding
- Roof Framing: Timber: Truss roof framing
- Roof Cladding: Colorbond roof cladding
- Window Glazing: Single glazed windows
Moncrieff is ideally located for easy access to a range of facilities, including local parks, walking trails, and the popular 'One Tree Hill' lookout. The suburb features a recreation park that entertains residents of all ages. Just minutes from Gungahlin Town Centre, Moncrieff offers a wealth of amenities, ensuring convenience for its residents.
Inspections:
We are opening the home most Saturdays with mid-week inspections. However, if you would like a review outside of these times please email us on: [email protected]
Disclaimer:
The material and information contained within this marketing is for general information purposes only. Stone Gungahlin does not accept responsibility and disclaim all liabilities regarding any errors or inaccuracies contained herein. You should not rely upon this material as a basis for making any formal decisions. We recommend all interested parties to make further enquiries.
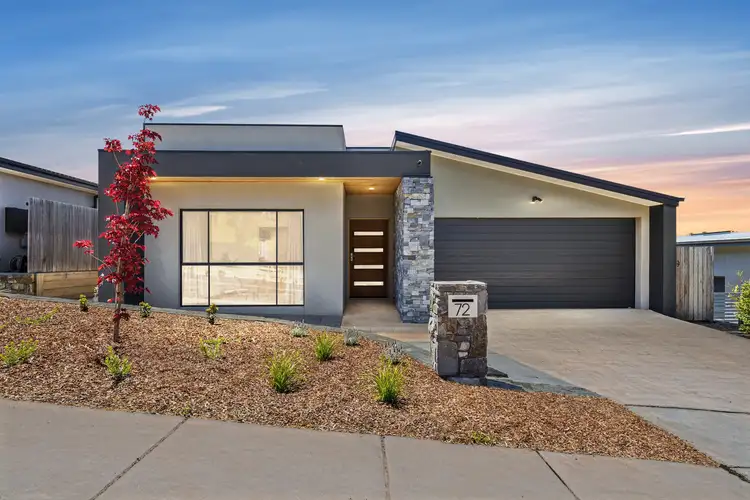
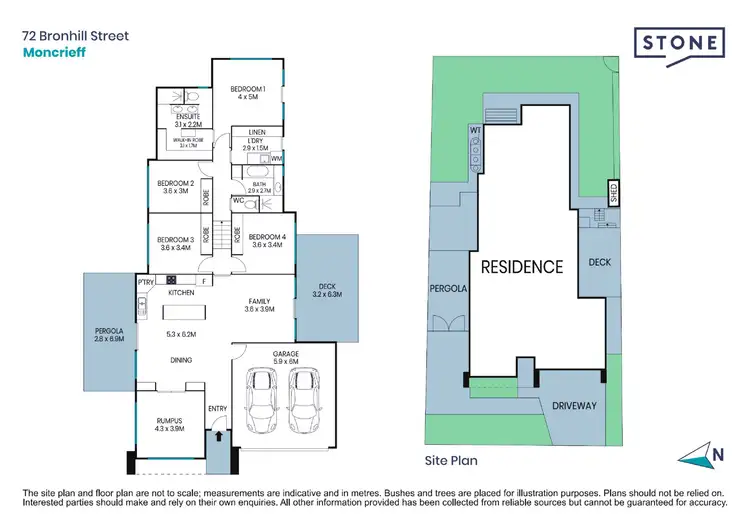
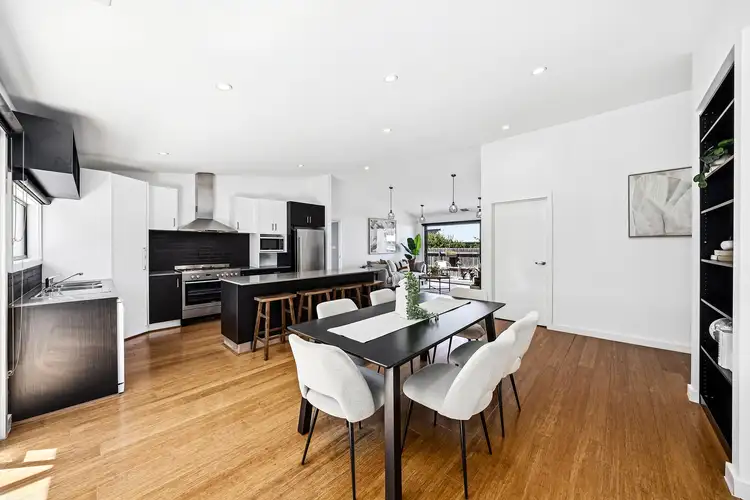
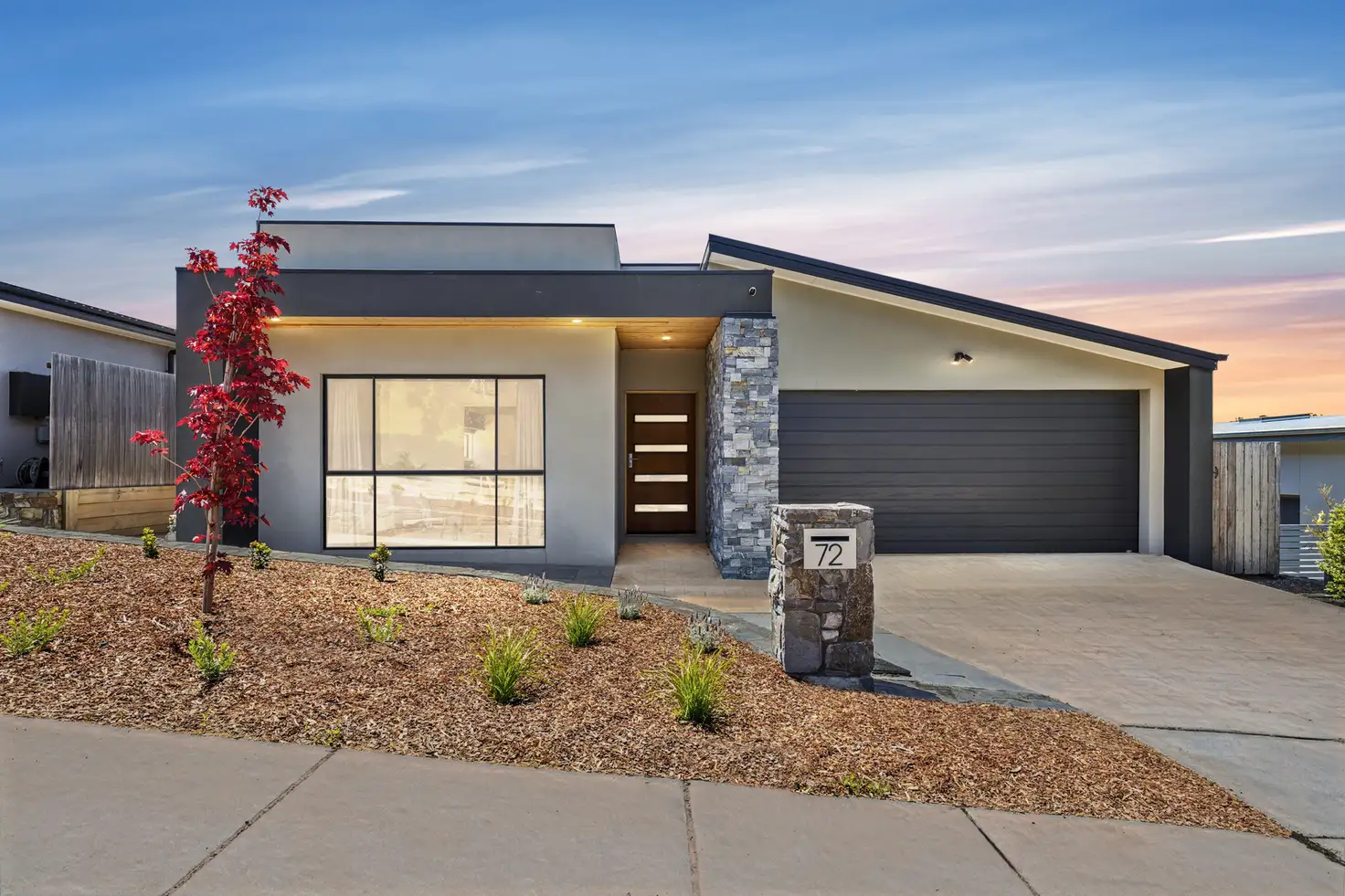


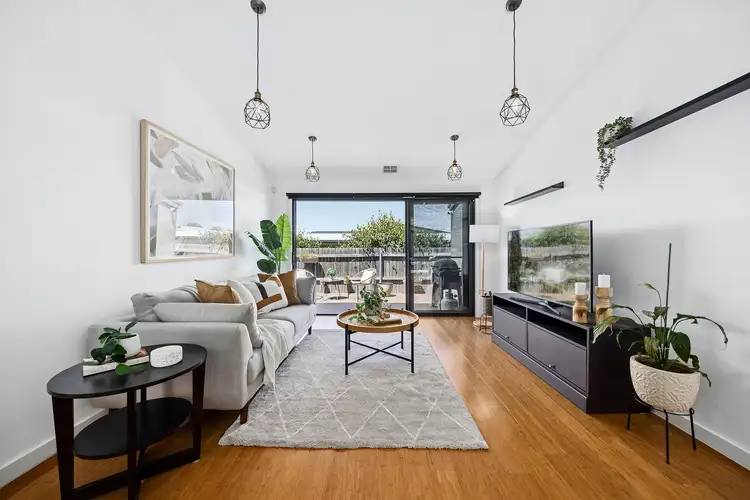
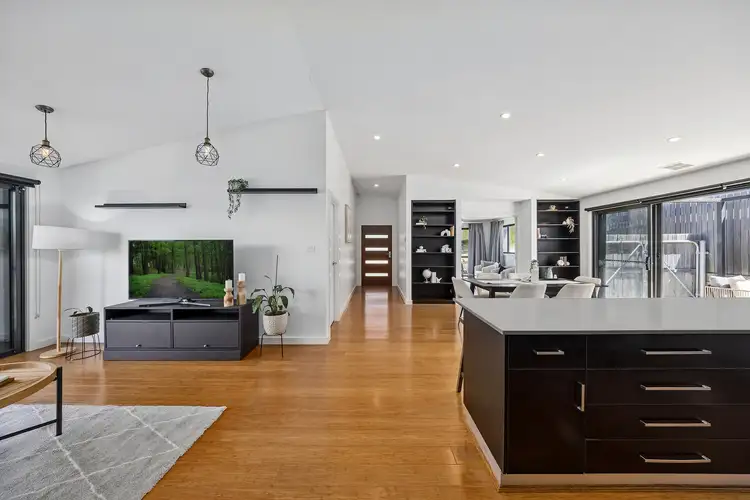
 View more
View more View more
View more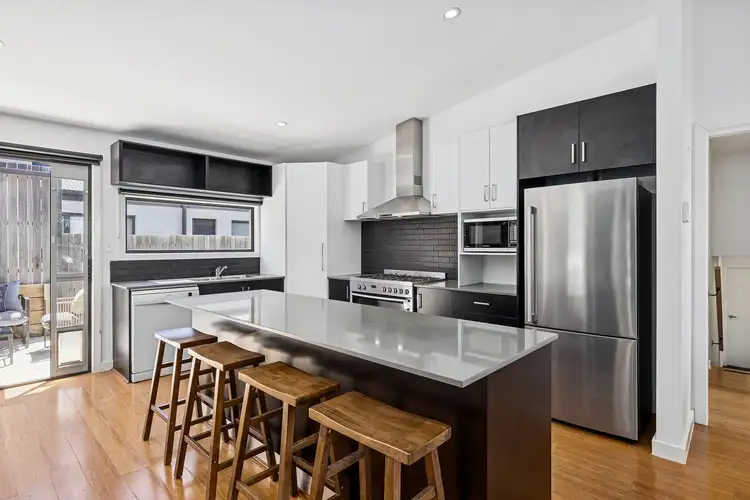 View more
View more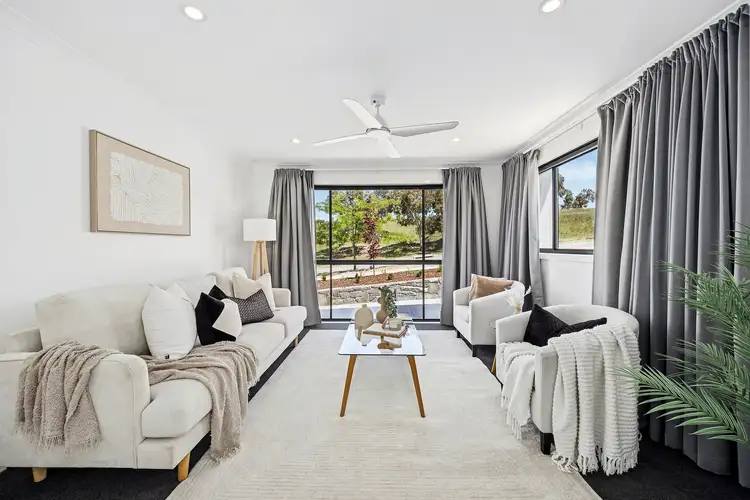 View more
View more
