Proudly presented by Matt Ashford and Harris Real Estate, 72 Central Boulevard, Munno Para West is a modern family home that blends style, functionality, and comfort in one impressive package. Featuring four bedrooms, two bathrooms, three spacious living areas, and a double garage - with extra storage, this home is perfect for families who value both everyday practicality and exceptional entertaining spaces.
The sleek frontage with a dark brick façade and low-maintenance gardens sets the tone for the contemporary living that awaits inside. Upon entry, the master suite is privately positioned at the front of the home, offering a peaceful retreat for parents. Complete with his and hers walk-in robes, the master also features a stunning ensuite with a double vanity and large shower, creating a luxurious start and end to every day. Thoughtfully designed, the home flows effortlessly from front to back, with multiple living zones to suit every stage of family life.
The heart of the home is the open plan kitchen, meals, and family area, a bright and spacious zone where everyone can gather. The gourmet kitchen impresses with a long island bench, stone benchtops, 900mm stainless steel appliances, gas cooktop, overhead cupboards, double sink, and a large walk-in pantry-perfect for families who love to cook and entertain. Directly off this space, the home theatre offers a true cinematic experience with raised seating and dark feature walls, complemented by a dedicated drinks station/bar just outside for added convenience.
At the rear of the floor plan, a larger second living area provides a relaxed setting for family time or entertaining guests, while the three guest bedrooms are tucked away in their own private wing. Each bedroom is complete with plush carpet, ceiling fans, and built-in robes, serviced by the modern main bathroom with separate toilet, and a centrally located laundry for day-to-day ease.
Outdoor living is equally impressive, with a large alfresco accessed through double sliding doors from the meals area. This seamless indoor-outdoor flow makes hosting gatherings a breeze, whether it's a casual barbecue or a family celebration. Stylish, spacious, and designed for modern family living, 72 Central Boulevard is the ultimate place to call home.
More features sure to impress include:
- 15kW solar system
- Ducted reverse cycle air conditioning throughout
- Extra wide double garage with room for storage, and internal and rear access
- Instant gas hot water system
- 2.7m ceilings throughout
- Roller shutters fitted to all bedrooms
- Garden shed for extra storage
Call Matt Ashford now to secure your new home!
Specifications:
CT / 6196/251
Council / Playford
Zoning / MPN
Built / 2018
Land / 450m2 (approx)
Frontage / 15m
Council Rates / $2,458.10pa
Emergency Services Levy / $165.90pa
SA Water / $209.15pq
Estimated rental assessment $630 - $680per week/ (written rental assessment can be provided upon request)
Nearby Schools / Riverbanks College B-12, Angle Vale P.S
Disclaimer: All information provided has been obtained from sources we believe to be accurate, however, we cannot guarantee the information is accurate and we accept no liability for any errors or omissions (including but not limited to a property's land size, floor plans and size, building age and condition). Interested parties should make their own enquiries and obtain their own legal and financial advice. Should this property be scheduled for auction, the Vendor's Statement may be inspected at any Harris Real Estate office for 3 consecutive business days immediately preceding the auction and at the auction for 30 minutes before it starts. RLA | 330069
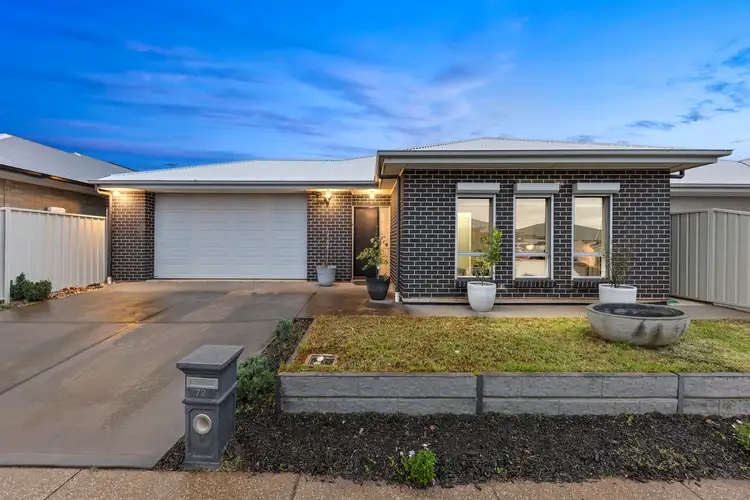
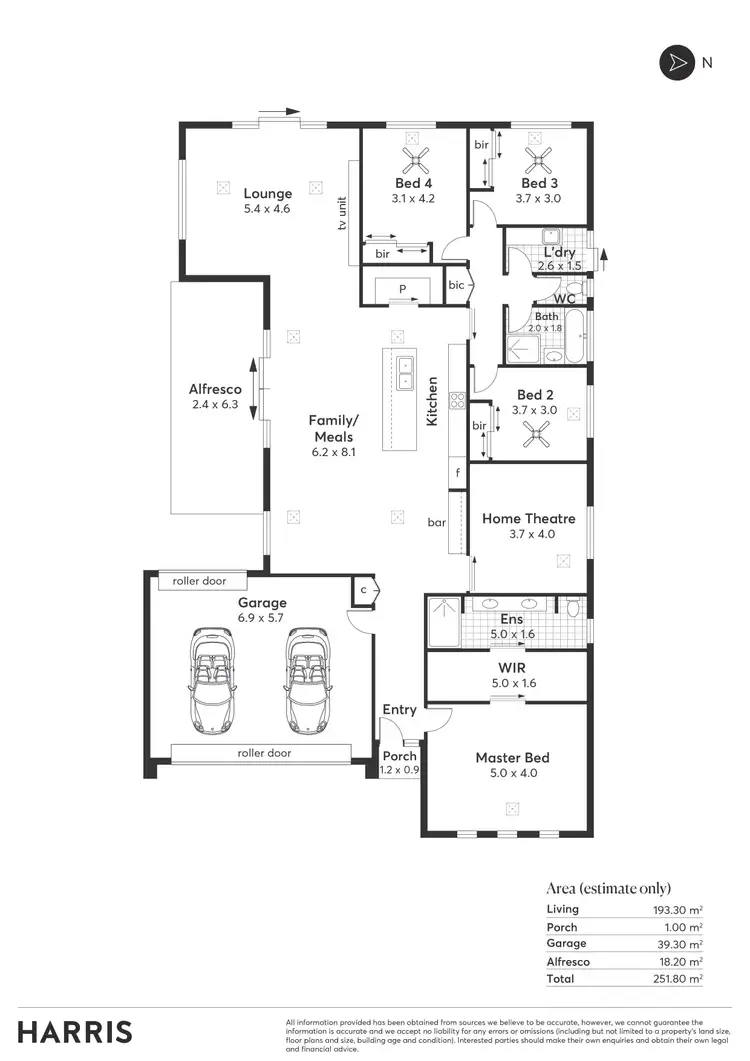
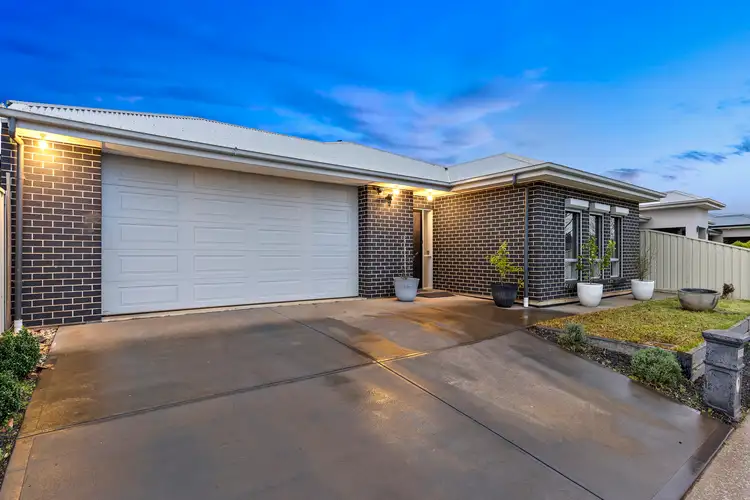
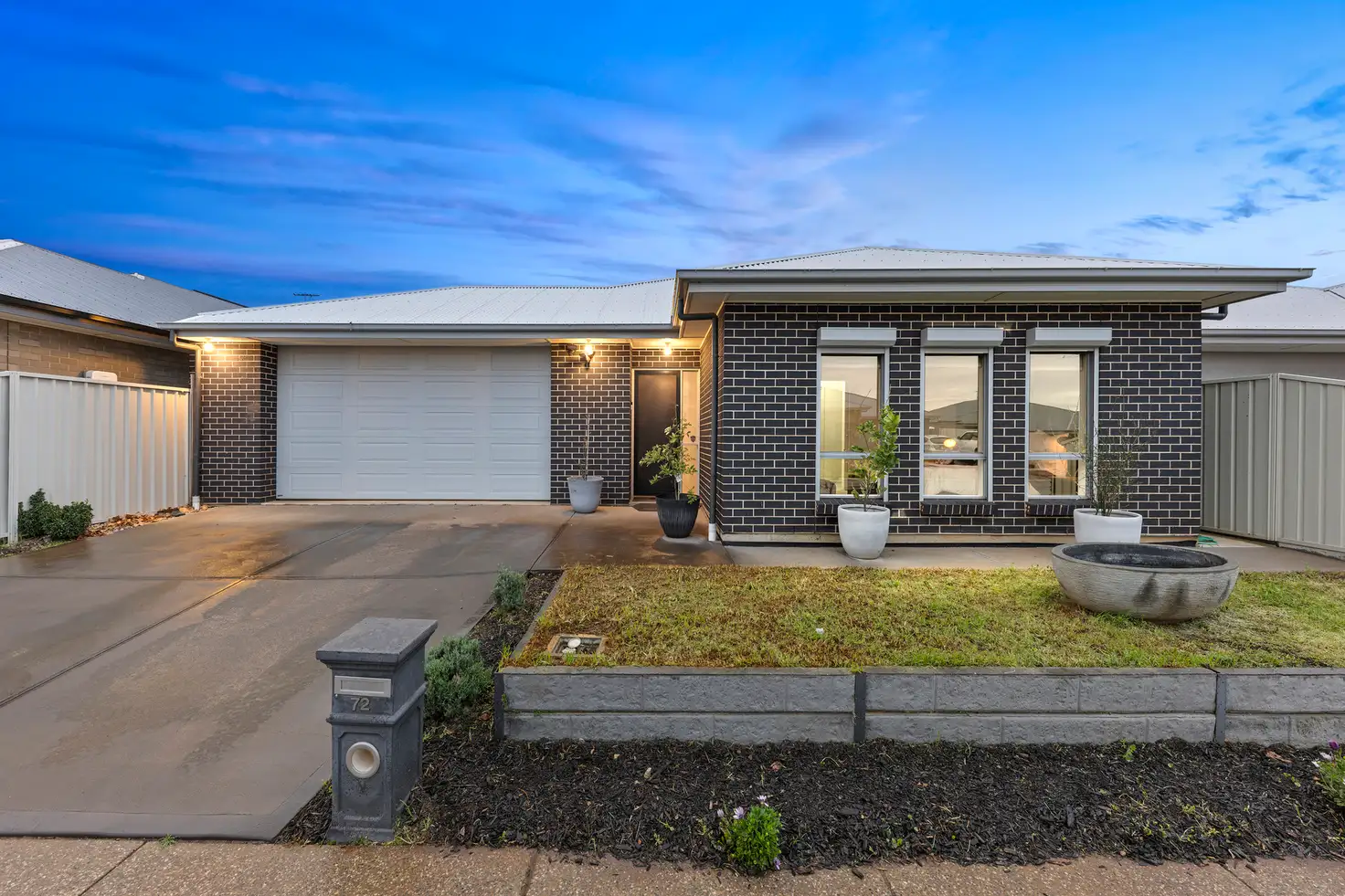


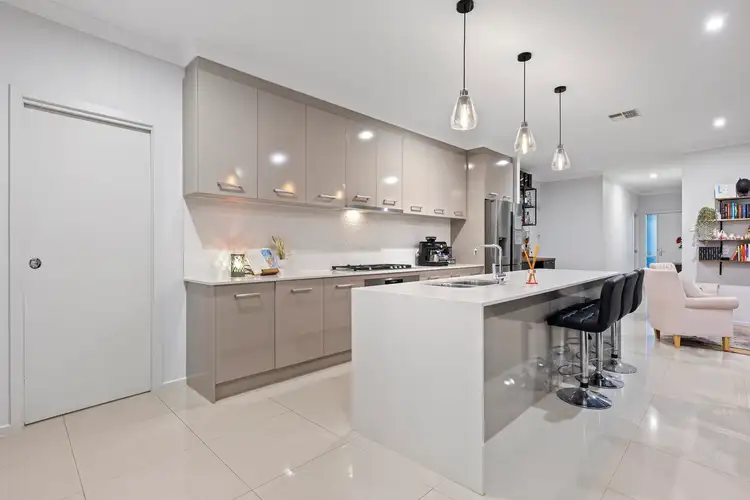

 View more
View more View more
View more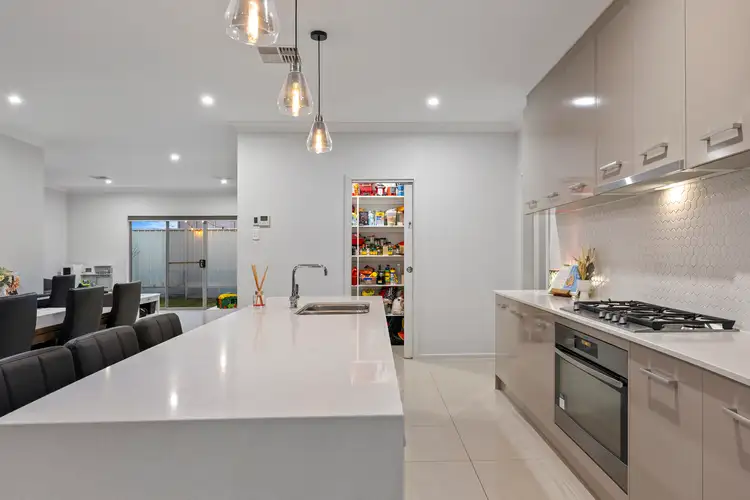 View more
View more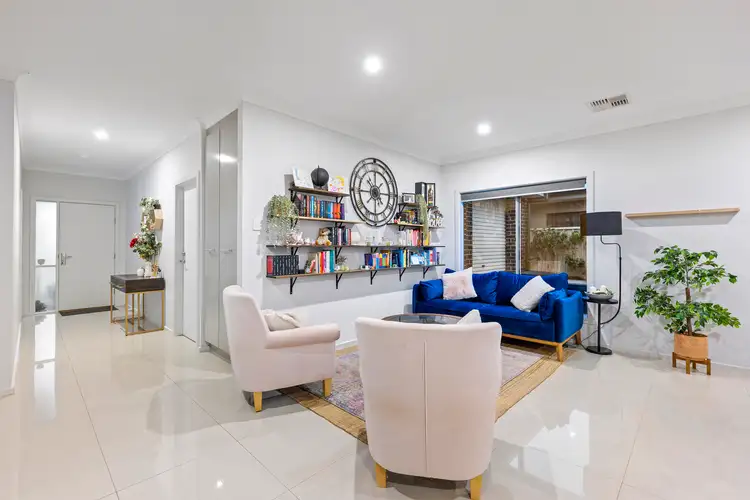 View more
View more
