Price Undisclosed
5 Bed • 2 Bath • 3 Car • 1597m²

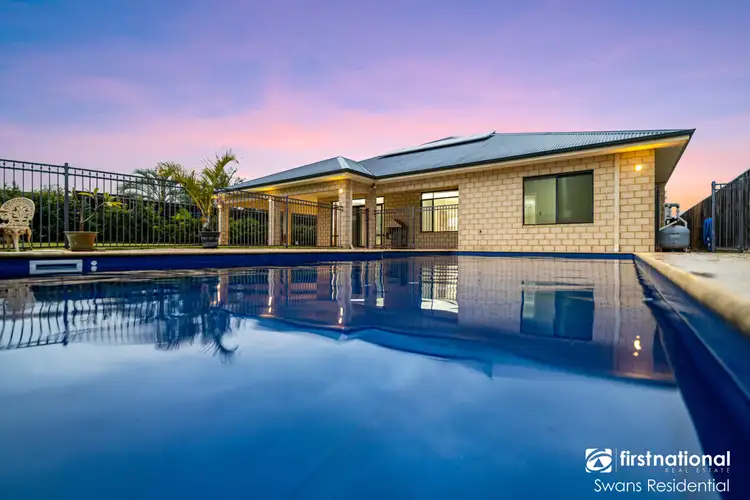
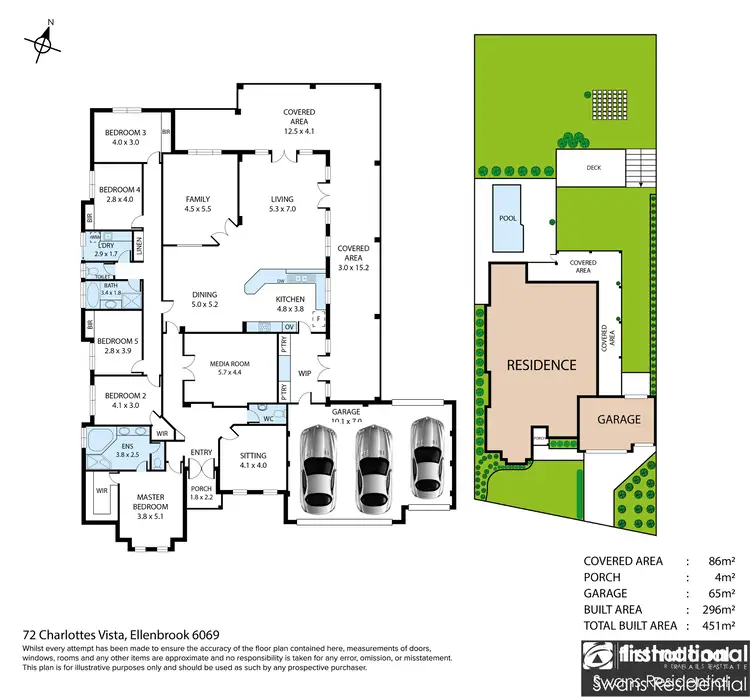
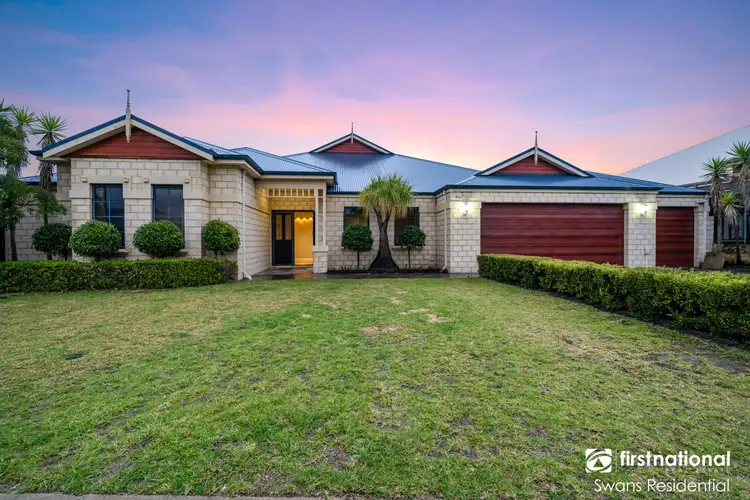
+20
Sold
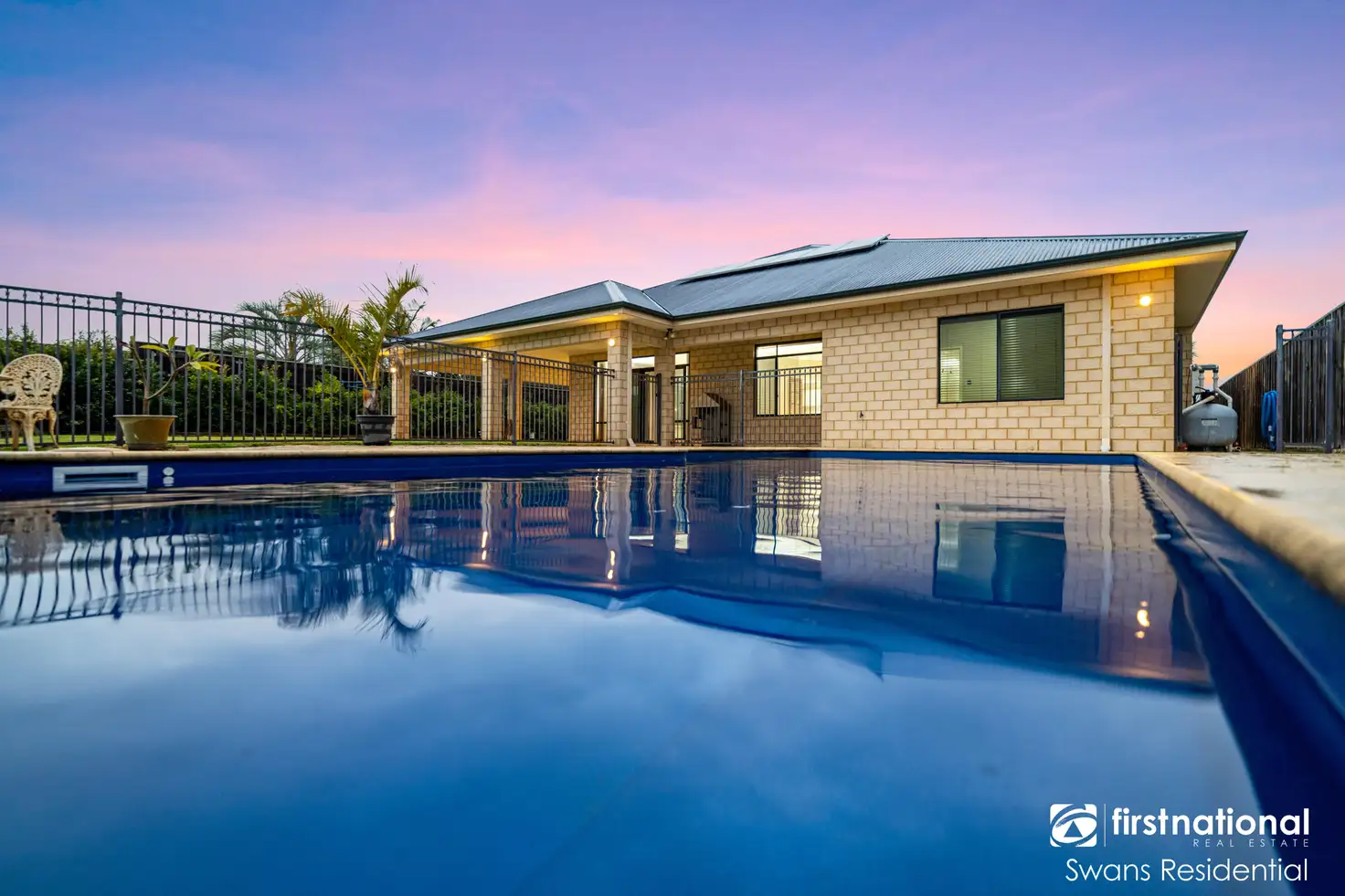


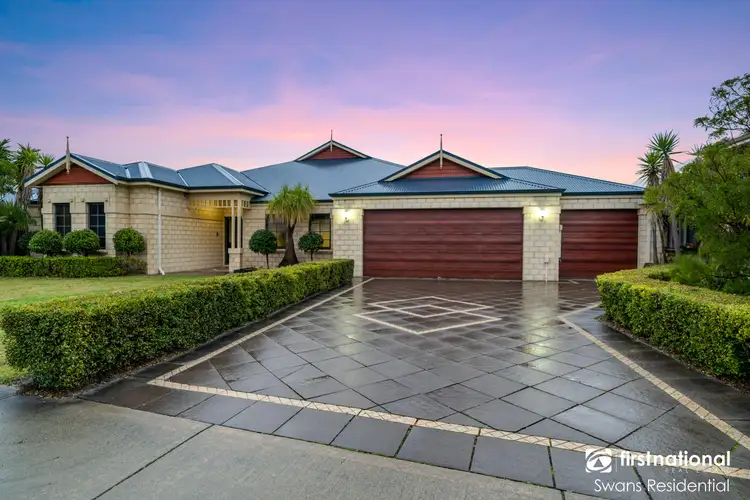
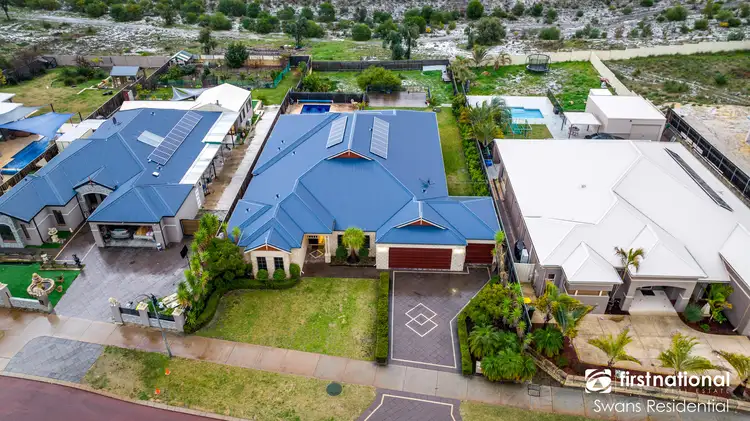
+18
Sold
72 Charlottes Vista, Ellenbrook WA 6069
Copy address
Price Undisclosed
- 5Bed
- 2Bath
- 3 Car
- 1597m²
House Sold on Fri 4 Nov, 2022
What's around Charlottes Vista

Love the location? Enquire now
House description
“Say Yes to this address!!!”
Property features
Building details
Area: 325m²
Land details
Area: 1597m²
Interactive media & resources
Suburb review from the agent
Ryan Jaura
First National Real Estate Swans Residential
“8 beautifully villages”
Ellenbrook is made up of a variety of villages, all built around a bustling town centre. They include: Woodlake Village The Bridges Coolamon Morgan Fields Charlotte’s Vineyard Malvern Springs Lexia Annie’s Landing
View all reviews of Ellenbrook, WA 6069What's around Charlottes Vista

Love the location? Enquire now
 View more
View more View more
View more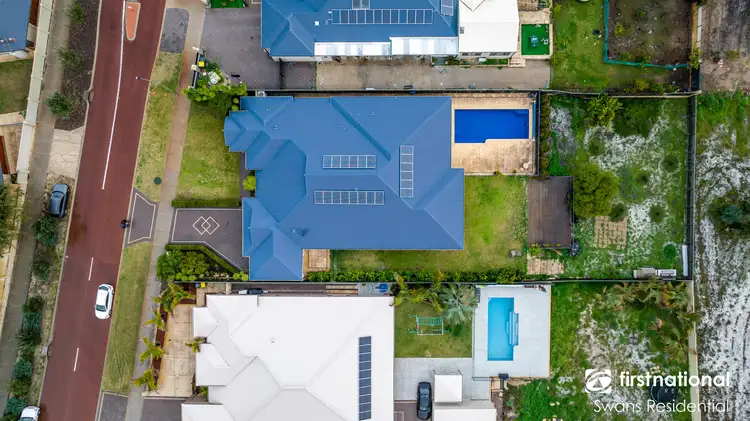 View more
View more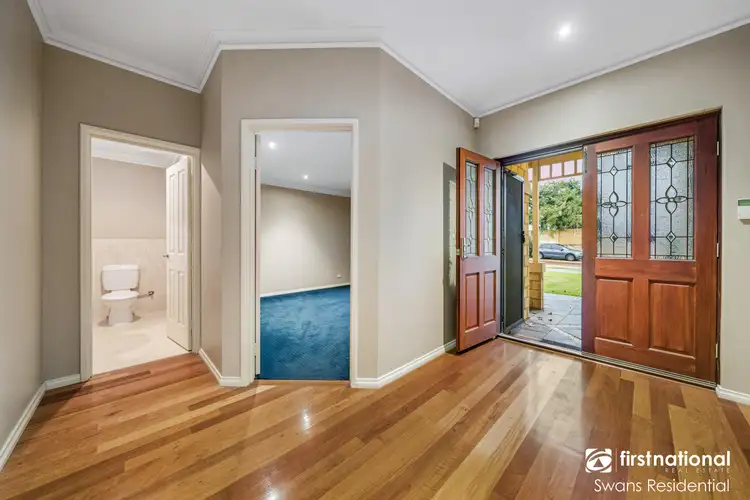 View more
View moreContact the real estate agent


Ryan Jaura
First National Real Estate Swans Residential
5(2 Reviews)
Send an enquiry
This property has been sold
But you can still contact the agent72 Charlottes Vista, Ellenbrook WA 6069
Agency profile
Nearby schools in and around Ellenbrook, WA
Top reviews by locals of Ellenbrook, WA 6069
Discover what it's like to live in Ellenbrook before you inspect or move.
Discussions in Ellenbrook, WA
Wondering what the latest hot topics are in Ellenbrook, Western Australia?
Other properties from First National Real Estate Swans Residential
Properties for sale in nearby suburbs
Report Listing


