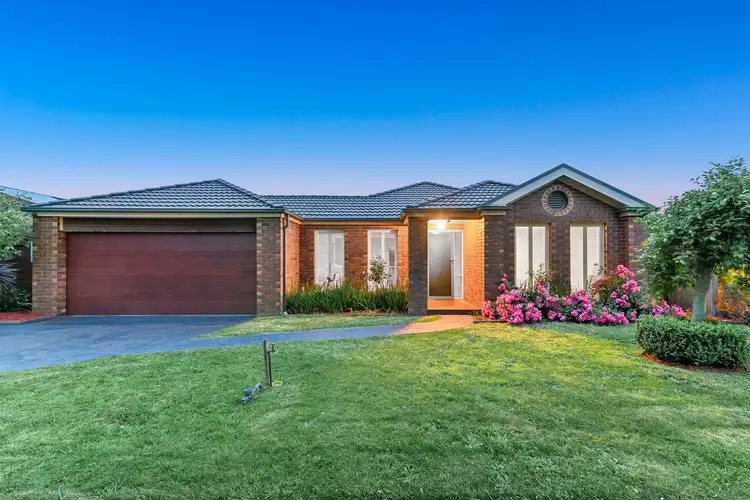Nestled on a sizeable 700sqm (approx.) block and benefiting from peaceful leafy surrounds, this spacious residence is perfect for a family that seeks a lifestyle of convenience, situated within a short walk of desirable schools and close to transport options.
Boasting neat curbside appeal courtesy of its classic brick façade, charming gables and flourishing frontage, the home opens to reveal a soothing neutral colour palette and sophisticated hardwood flooring, showcasing a formal open living/dining zone with lush leafy outlooks.
Nearby, the casual family/meal space flows effortlessly to the glorious, decked pergola for easy entertaining all summer long, while the expansive backyard is neatly manicured with plenty of space for the kids to play.
Promising ease of socialising while cooking up a storm, the well-appointed kitchen is fully equipped for the aspiring chef with an electric oven, gas cooktop, dishwasher, and abundant storage.
Completing the bright and airy layout, the serene primary bedroom is positioned alongside a versatile home office, revealing a walk-in robe and exclusive ensuite, while the three remaining bedrooms are generous in size with built-in robes and shared access to the convenient family bathroom.
Finishing touches include ducted heating, split-system air conditioning and ceiling fans for optimal comfort, solar panels to aid with energy efficiency and a laundry with linen storage.
There's also a secure double garage with rear deck access, a water tank and a veggie garden plus large picture windows and blinds throughout.
Perfect for a growing household, the home is situated within a short walk of zoned schools including Brentwood Park Primary School and Kambrya College, while a stroll from elite Beaconhills College and close to Haileybury. It's also just moments from Beaconsfield Station, Casey Hospital, Berwick's vibrant village, Eden Rise Village, great parks, and the freeway.
A superb property for a young family in a desirable neighbourhood, this is an excellent all-rounder.
Property Specifications:
*Four bedrooms, two large living zones
*Covered entertainers' deck overlooks expansive manicured yard
*Well-appointed kitchen with electric oven, gas cooktop and dishwasher
*Family bathroom, ensuite, separate WC, home office
*Ducted heating, split-system AC, walk-in robe, double garage
*Hardwood flooring, blinds throughout, solar panels, water tank
*Walk to schools and station, close to shops, hospital, and freeway
Photo I.D. is required at all open inspections.








 View more
View more View more
View more View more
View more View more
View more
