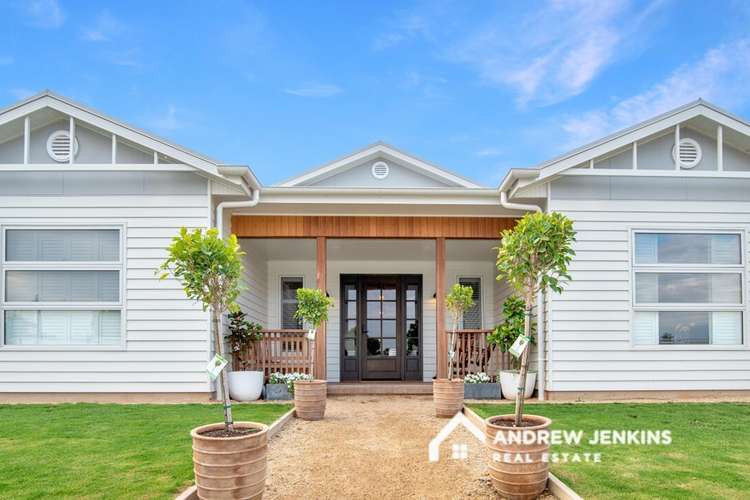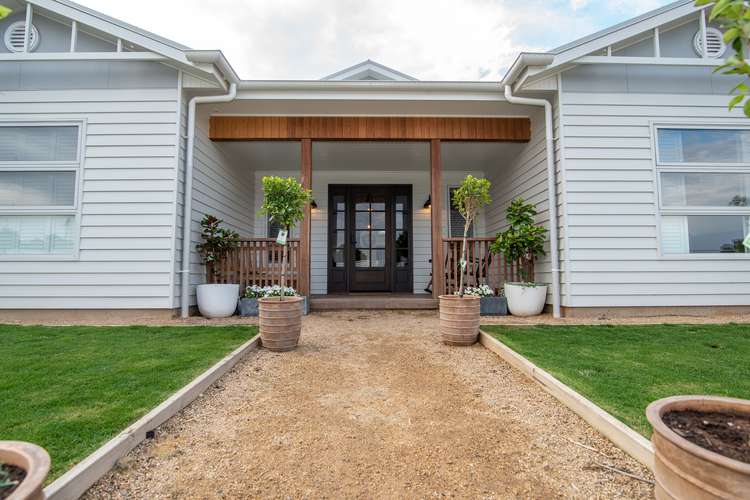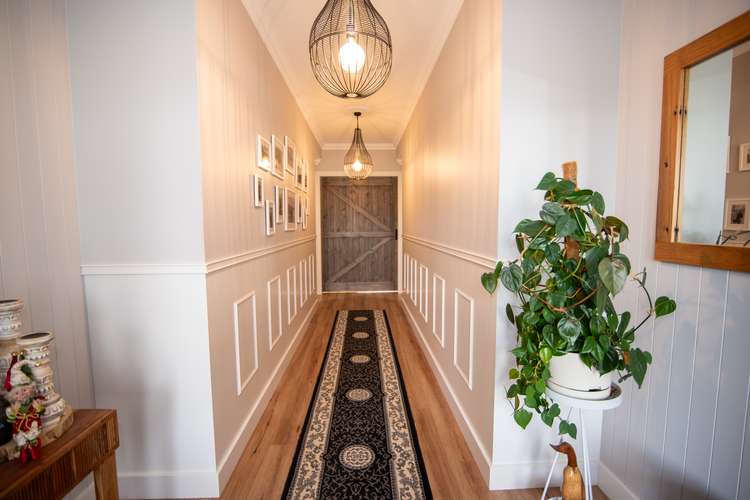$1,390,000
4 Bed • 3 Bath • 4 Car • 1012m²
New








72 Collie St, Barooga NSW 3644
$1,390,000
- 4Bed
- 3Bath
- 4 Car
- 1012m²
House for sale
Home loan calculator
The monthly estimated repayment is calculated based on:
Listed display price: the price that the agent(s) want displayed on their listed property. If a range, the lowest value will be ultised
Suburb median listed price: the middle value of listed prices for all listings currently for sale in that same suburb
National median listed price: the middle value of listed prices for all listings currently for sale nationally
Note: The median price is just a guide and may not reflect the value of this property.
What's around Collie St
House description
“Welcome Home to Perfection: Where Style Meets Spacious Living!”
Nestled on 1012 sqm this property welcomes you with front & rear driveways, complemented by an automated 5m sliding gate and secure 6ft fencing. The meticulously landscaped front lawn, complete with an automatic sprinkler system and a dedicated veggie patch, enhances the aesthetic appeal.
Boasting a living space of 302 sqm, the house showcases a captivating "Hamptons" façade featuring white weatherboards, a shale grey roof, and half-round gutters on external brackets. The entrance, with 3m high ceilings, intricate feature cornice, and pendant lights, creates an inviting ambiance.
Inside, discover unique design elements such as Wainscoting panels, Dado rails, and large Feature Barn doors, seamlessly integrated with the "Nevada" timber planks throughout. The living area, with 5m high raked ceilings and six Velux skylights, is bathed in natural light, providing a warm and inviting atmosphere.
The kitchen is a culinary haven with its elegant white 2 pac shaker cabinets, a black Island bench, and a 40 mm stone bench tops. A black "Victorian" Smeg 900mm upright stove takes centre stage, complemented by a Schweigen rangehood, integrated dishwasher, and bin. LED overhead strip lights add a modern touch.
Bedrooms exude comfort, featuring ample space, built-in robes, and thoughtful touches like TV points, carpeted flooring, holland blinds, and plantation shutters. The main bedroom stands out with a 4.7m x 4.1m room, a full-width sheer curtain, and block-out blind, along with a large sliding door providing access to the outdoors.
The ensuite is a luxurious retreat, showcasing a large bath, a double shower with twin shower rails and 300mm heads, full-height tiling, and a 3.3m long double vanity. A separate enclosed toilet and a Velux skylight above the shower add to the indulgence, all adorned with honed concrete look tiles.
Beyond the main living quarters, the property offers additional features such as a large laundry with full-length storage robe, a study with a full-length bench and room for a King single bed, and hallway storage with two 4-door storage robes. A 3000-litre tank with a pump ensures extra water pressure, and an instantaneous gas hot water system provides convenience.
Outdoors, a 4m x 4m concrete/tiled pool awaits, featuring a 4m x 1m kids step with spa jets and air blowers, LED lighting, and travertine surrounds. The pool area is further enhanced by black pool fencing and a pool umbrella, with solar heating contributing to year-round enjoyment.
Adding to the property's allure is an 18m x 8m shed/granny flat, boasting fully enclosed walls with Colourbond cladding, Pine Ply lining, and a colorbond k-panel ceiling. The shed includes a double bay garage, a 7m x 6m carport, a separate bedroom and ensuite in the granny flat, a 5th bay tool shed with aircon, and an extra 3m skillion on the rear with fully enclosed screen walls. The entire area is secured with fencing and automated gates, complemented by CCTV.
Additionally, the property is equipped with sensor lights around the house and shed, front, side, and rear, and features a 15 amp power point for caravan charging. A set of 13kw solar panels contribute to sustainable living and energy efficiency.
This property represents a harmonious blend of thoughtful design, luxurious features, and outdoor paradise. Don't miss the opportunity to make it your dream home.
These details have been prepared to assist solely in the marketing of this property. While all care has been taken to ensure the information herein is correct, we do not take responsibility for any inaccuracies. Accordingly all interested parties should make their own enquiries to verify the information.
Property Code: 4688
Property features
Built-in Robes
Ensuites: 1
Living Areas: 1
In-Ground Pool
Rumpus Room
Building details
Land details
What's around Collie St
Inspection times
 View more
View more View more
View more View more
View more View more
View more