Price Undisclosed
5 Bed • 4 Bath • 2 Car • 563m²
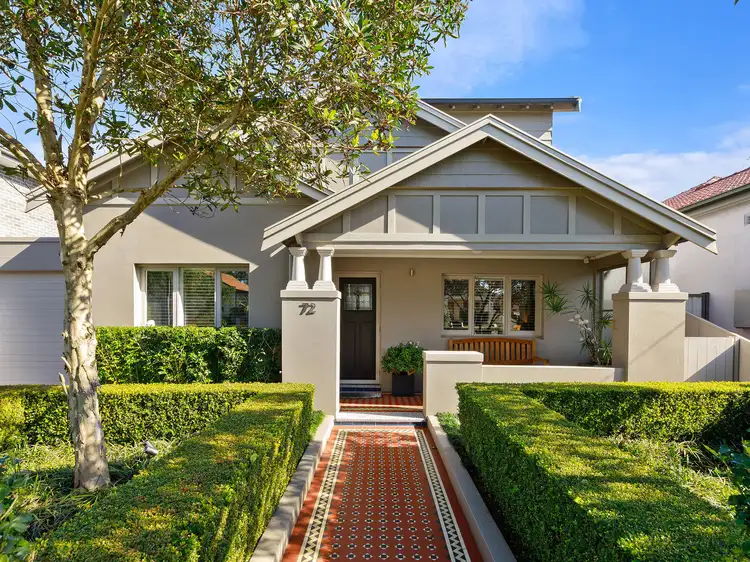
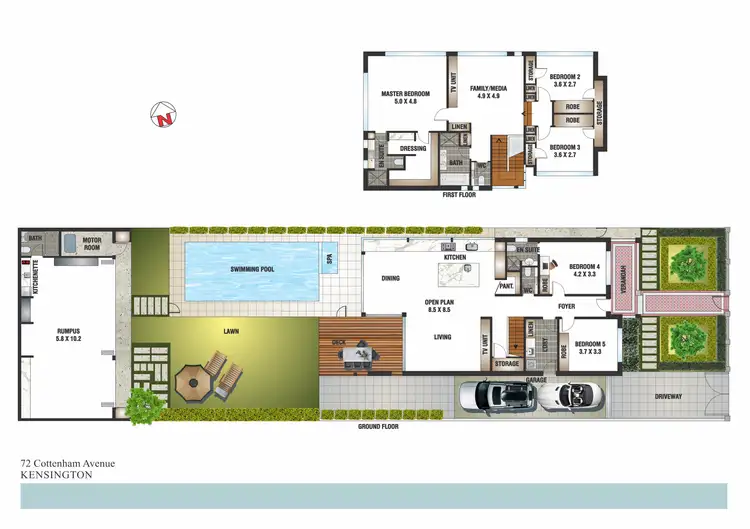
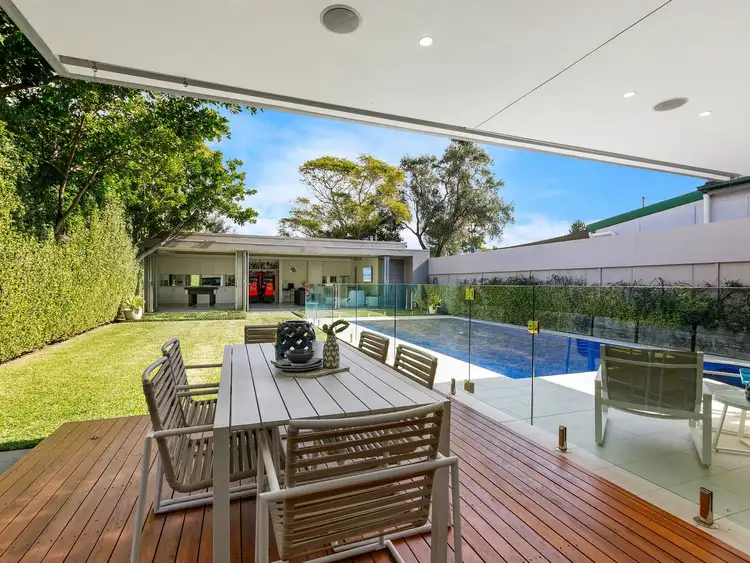
+10
Sold




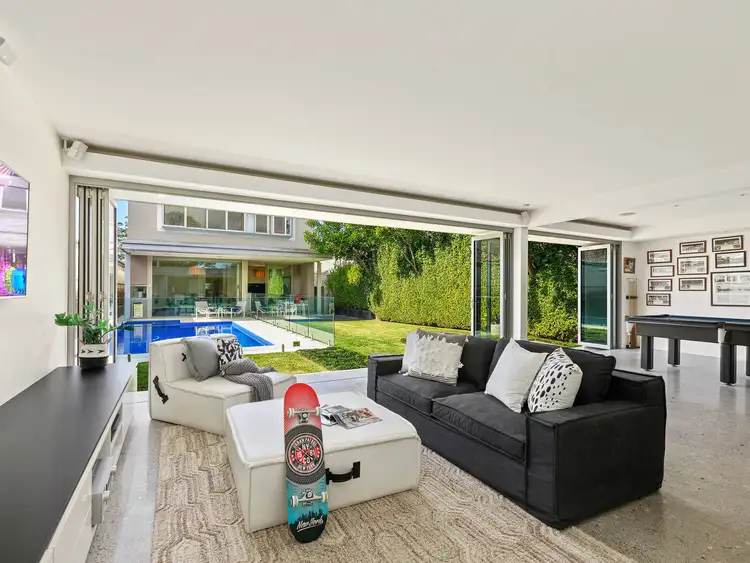
+8
Sold
72 Cottenham Avenue, Kensington NSW 2033
Copy address
Price Undisclosed
- 5Bed
- 4Bath
- 2 Car
- 563m²
House Sold on Tue 2 Feb, 2021
What's around Cottenham Avenue
House description
“Sold By Nuri Shik | 0418 234 888”
Land details
Area: 563m²
Interactive media & resources
What's around Cottenham Avenue
 View more
View more View more
View more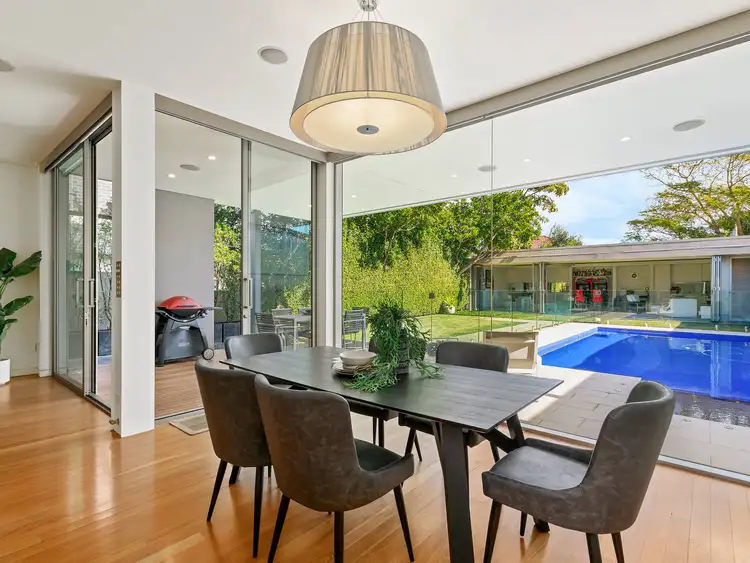 View more
View more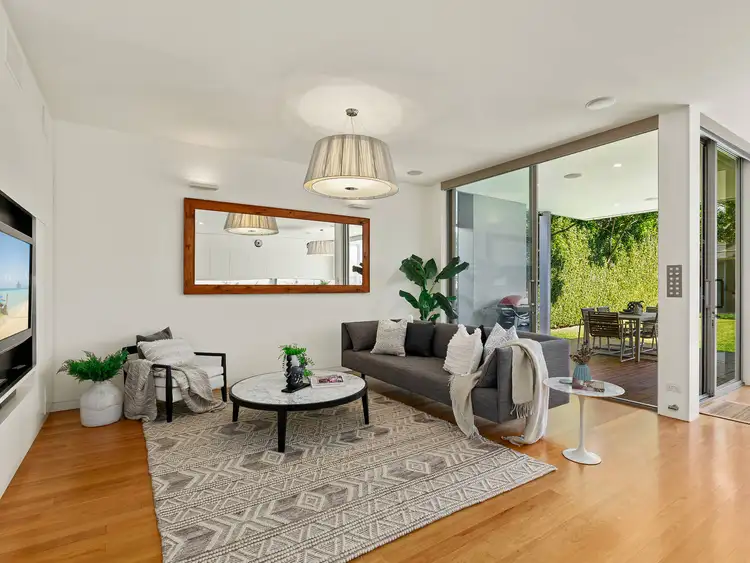 View more
View moreContact the real estate agent

Nuri Shik
Laing+Simmons Potts Point
5(5 Reviews)
Send an enquiry
This property has been sold
But you can still contact the agent72 Cottenham Avenue, Kensington NSW 2033
Nearby schools in and around Kensington, NSW
Top reviews by locals of Kensington, NSW 2033
Discover what it's like to live in Kensington before you inspect or move.
Discussions in Kensington, NSW
Wondering what the latest hot topics are in Kensington, New South Wales?
Similar Houses for sale in Kensington, NSW 2033
Properties for sale in nearby suburbs
Report Listing
