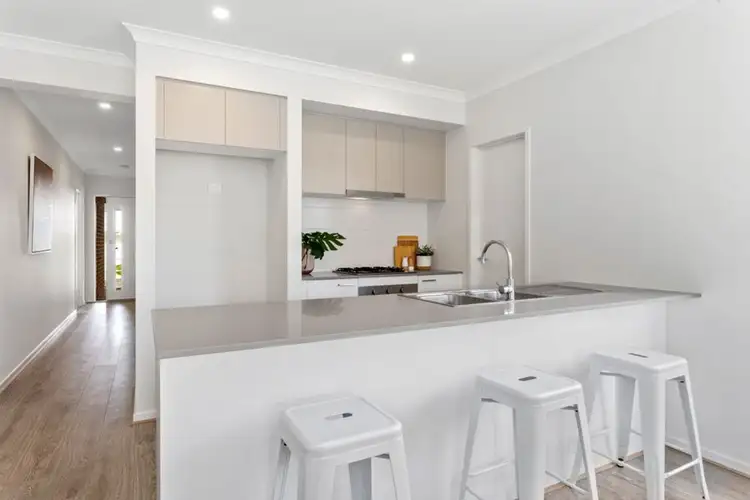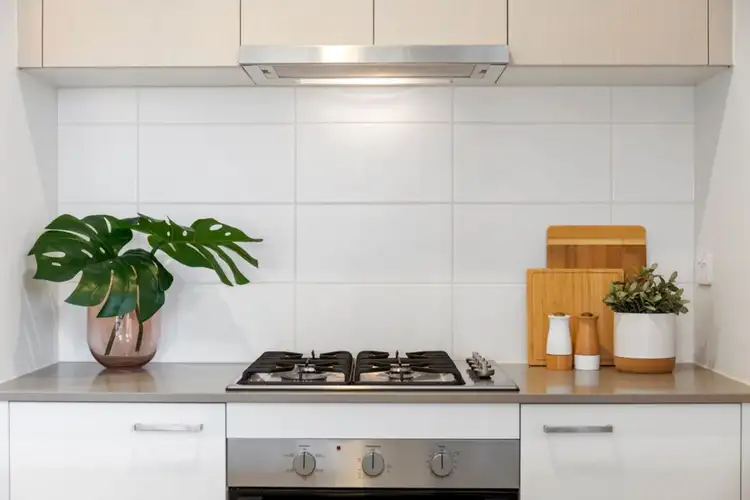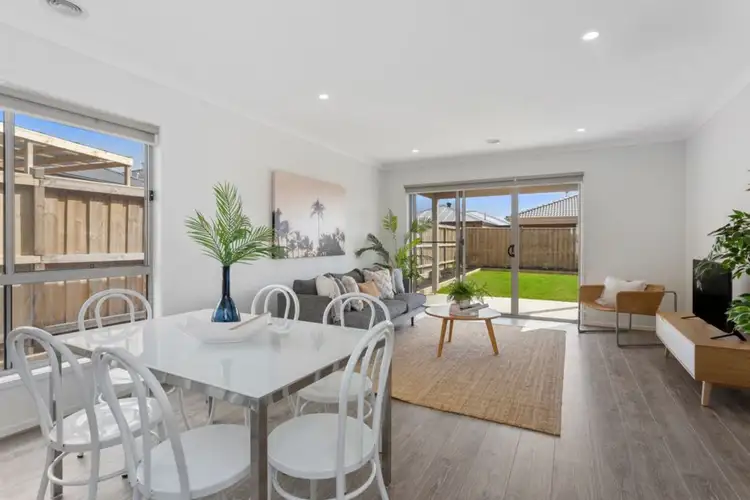This brand new home situated in Curlewis, opens up endless opportunity with everything you need in close proximity. This floor plan offers versatility with its 3 well-sized bedrooms, 2 bathrooms & a light filled open plan living space. Perfectly positioned with Bayview Central Curlewis in walking distance and local parks only a short drive away. With desirable upgrades that provide a sense of modern living and complimented by low maintenance amenities, this home is smart and practical with its appealing floor plan and inclusions.
Kitchen- stone benchtops with overhang for breakfast bench, 600mm gas cooktop, oven & retractable rangehood, white tile splashback, stainless steel appliances, double sink, walk in pantry
Living- open plan adjoining living, dining & kitchen, downlights, ducted heating, roller blinds, timber laminate flooring, glass sliding doors open from living to outdoor alfresco
Master bedroom- carpeted, downlights, ducted heating, roller blinds, windows filling space with natural light, walk in robe, ensuite with single vanity, shower & personal toilet
Additional two bedrooms- carpeted, ducted heating, roller blinds, downlights, sliding robes
Main bathrooms- semi frameless shower with hand held shower head, single vanity, long bath, roller blind & separate toilet
Outdoor- undercover aggregate alfresco, low maintenance backyard, aggregate pathways, boundary backyard garden beds
Mod cons- single lock up garage with internal access, laundry with external access & linen press across the hall, downlights, roller blinds & ducted heating throughout
Ideal for: First Home Buyers, couples, downsizers, investors, retirees
Close by local facilities: Bayview Central Curlewis with Woolworths, BWS, Pharmacy & local cafes, Clifton Springs Primary School, Clifton Springs Tennis Club, local parks
*All information offered by Armstrong Real Estate is provided in good faith. It is derived from sources believed to be accurate and current as at the date of publication and as such Armstrong Real Estate simply pass this information on. Use of such material is at your sole risk. Prospective purchasers are advised to make their own enquiries with respect to the information that is passed on. Armstrong Real Estate will not be liable for any loss resulting from any action or decision by you in reliance on the information. PHOTO ID MUST BE SHOWN TO ATTEND ALL INSPECTIONS*








 View more
View more View more
View more View more
View more View more
View more
