Located in a quiet and elevated Duffy Street position, this iconic home presents with much anticipation and excitement.
Incorporating open plan living spaces connected with nature, this brick and timber home delivers a relaxed yet inspiring living environment. With creative use of timber and glass throughout, the home is allowed to breathe and enjoy the sounds of nature that surround it.
Embracing design elements not dissimilar to post-war international style, this unique home delivers light-filled open plan living spaces seamlessly flowing on two levels.
Design characterised by radically simplified forms and the absence of ornament integrate the home seamlessly to the natural surroundings. The original home has been renovated and remodelled in the 1970s to deliver a sense of cubic form, a central staircase, flat roof and large sheets of glass.
Reflecting the bush surrounds and harnessing the warmth and texture of the nature reserve, the home features timber panelling and detailing throughout. The continuity of the materials and organic nature of the design enhance the minimalist style elements, which have stood the test of time - now offering as a contemporary, functional and exciting home.
Featuring four bedrooms all with generous storage and robes, en suite and bathroom, the large laundry and third toilet offer ample family configurations. A stand alone self contained flat caters for a variety of accommodation needs, is well appointed and is separately metred. Celebrating the outdoors as much as the spaces inside, large sliding doors flow to the elevated terrace and timber decking. A slate and brick fireplace makes a considered statement with many other interesting and unique design details throughout.
Capturing views to the city and Black Mountain Tower with the peaceful backdrop of Mt Ainslie, the private and secure gardens allow access to the reserve behind. This impressive and unique home makes the most of a premium inner city location.
Features include
• Brilliantly located on Duffy Street backing the nature reserve
• Flowing open plan living areas with separate living area downstairs, living area 200m² (approx.)
• Four bedrooms all with built in robes, separate main bedroom with en suite
• Self-contained one bedroom flat, separately metered
• Sizeable, private 858m² (approx.) garden block, private paved areas, large decking and front terrace
• North east facing aspect to the family, dining and kitchen areas with views of Mt Ainslie
• Timber windows and panelling, polished timber floors, ceiling to floor glass and sliding doors
• Reverse cycle heating and cooling split system in the family room, solar hot water
• Large garden storage sheds, double carport
• Lovely bush position and aspect backing parkland and the Mt Ainslie Reserve with mature trees shading the gardens in summer
EER:0
Land Size: 858m²
Land Value: $593,000
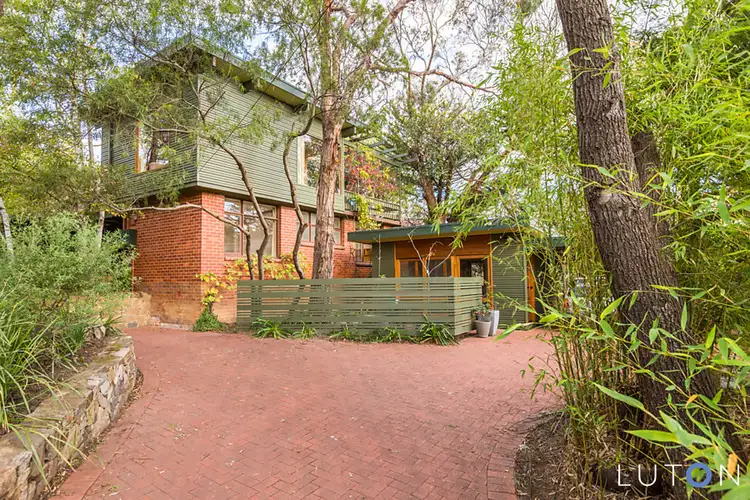
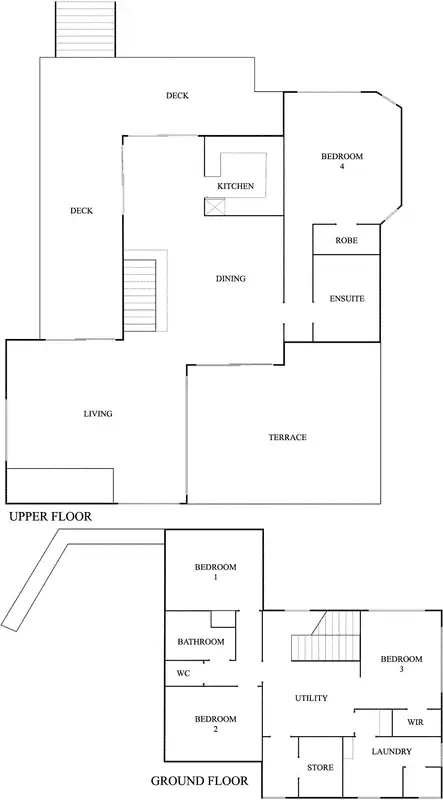
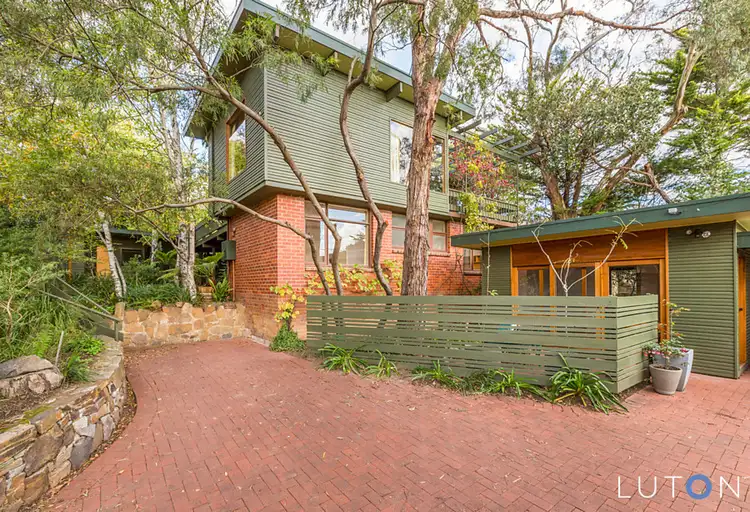
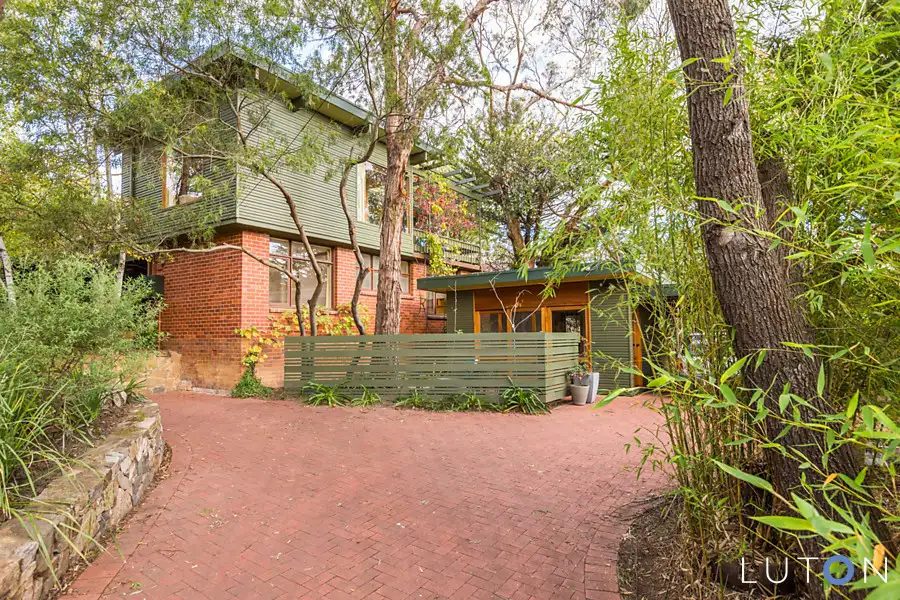


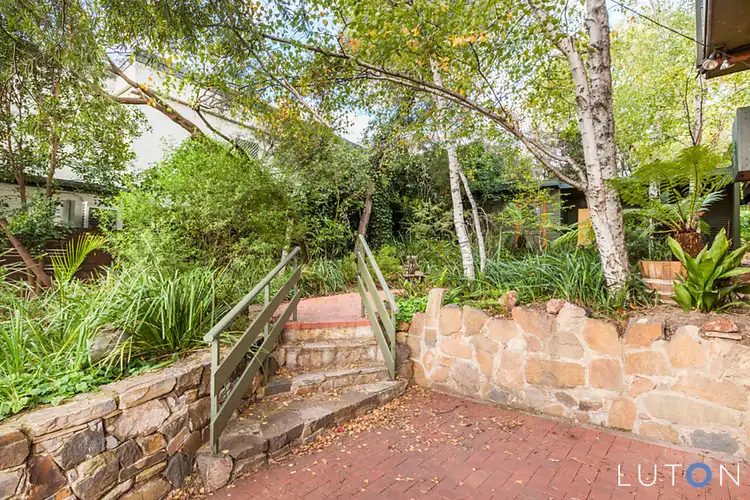
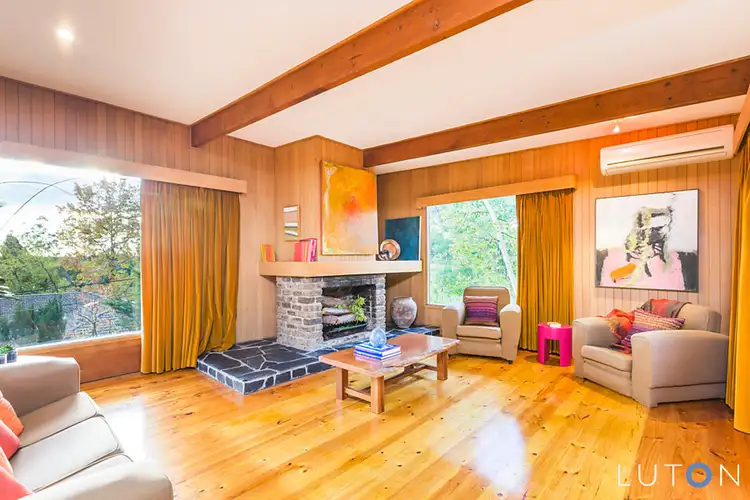
 View more
View more View more
View more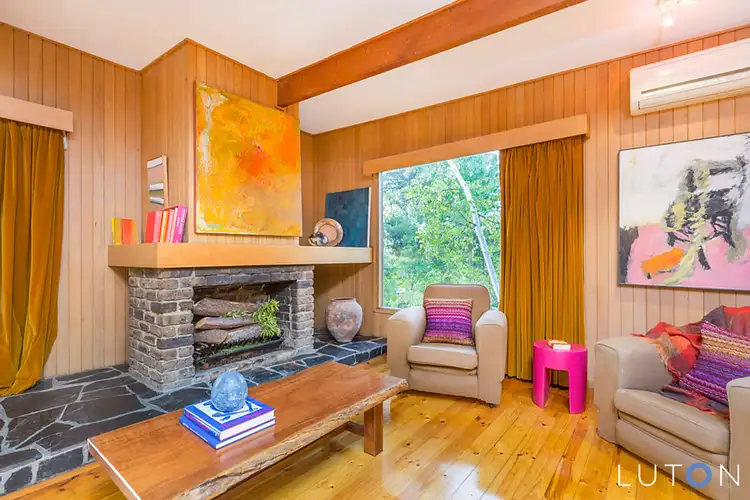 View more
View more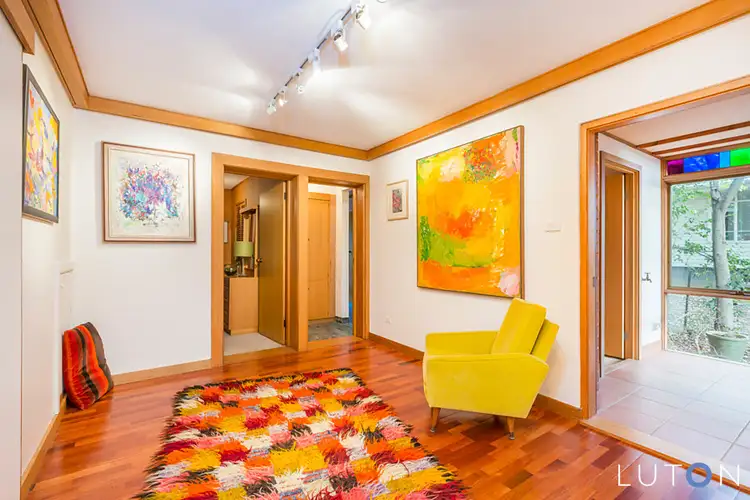 View more
View more
