$684,000
4 Bed • 2 Bath • 1 Car • 600m²

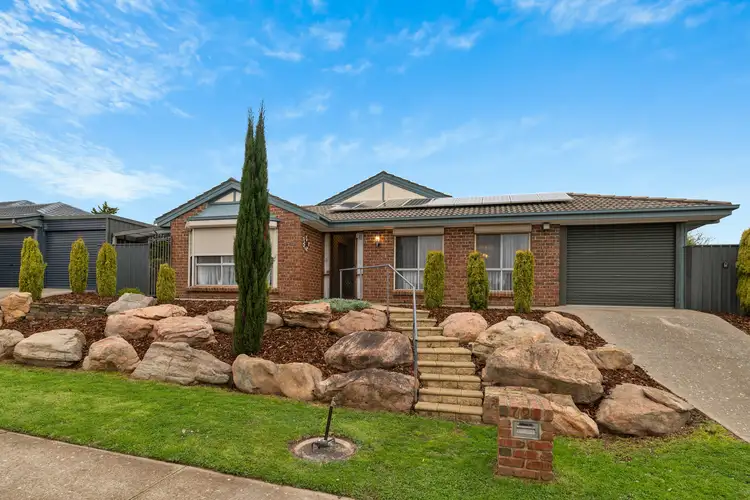
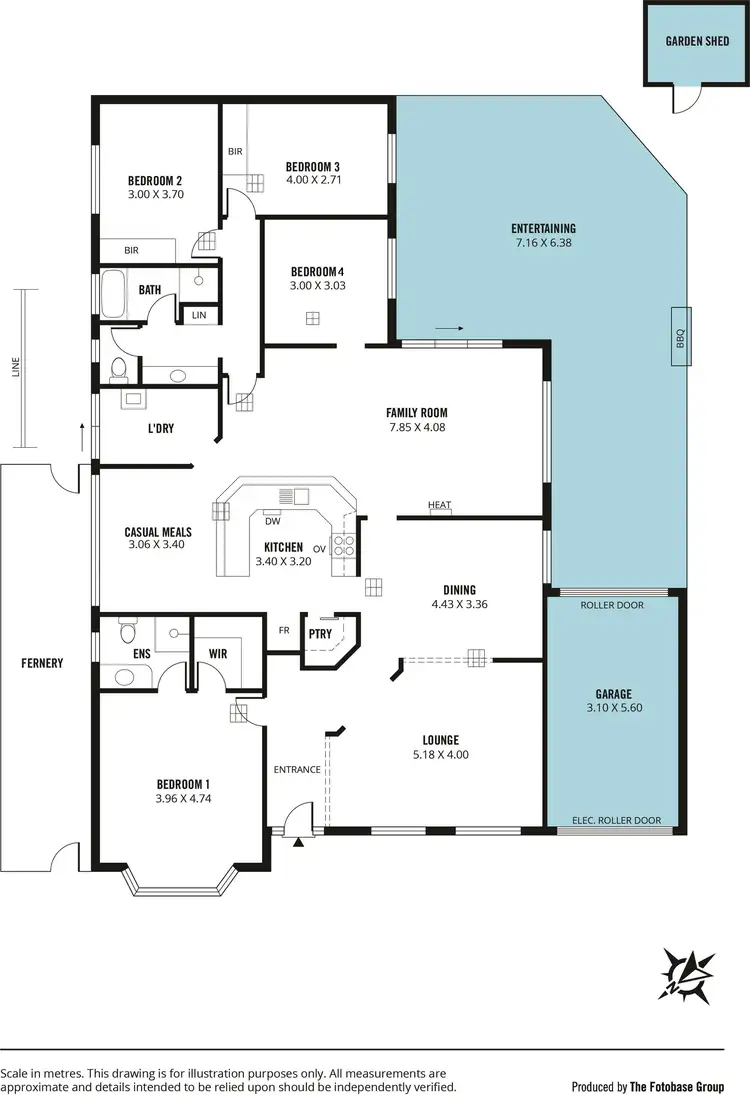
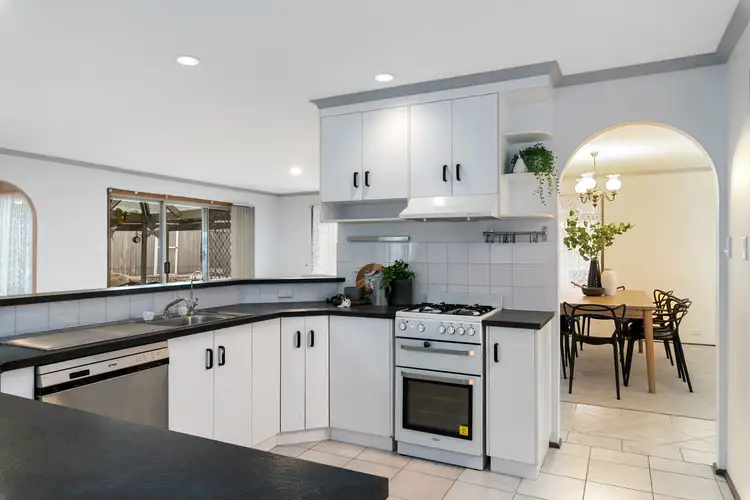
+22
Sold
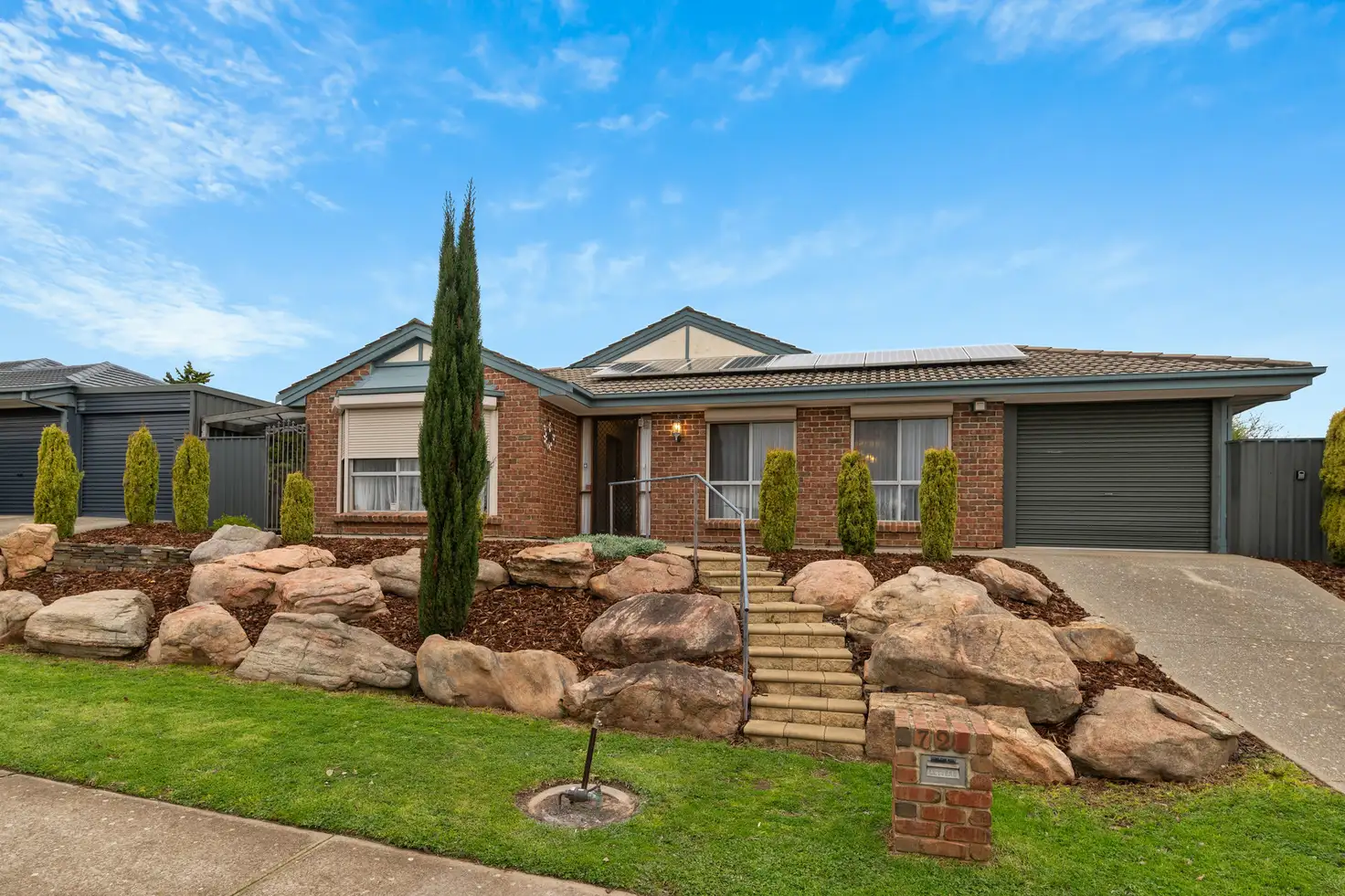


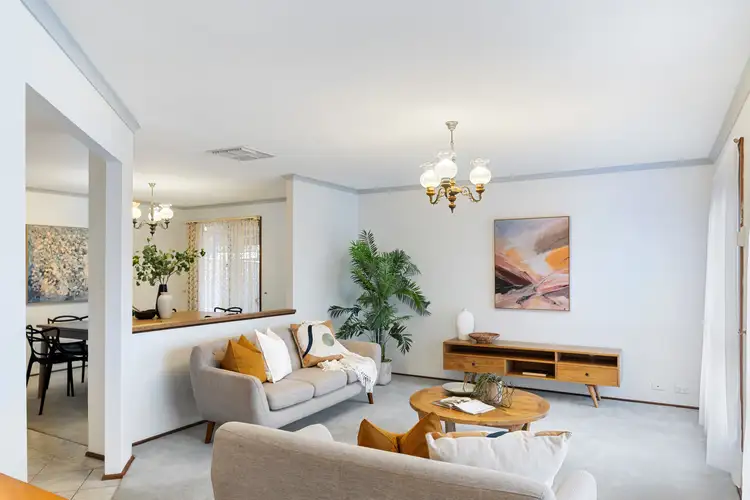
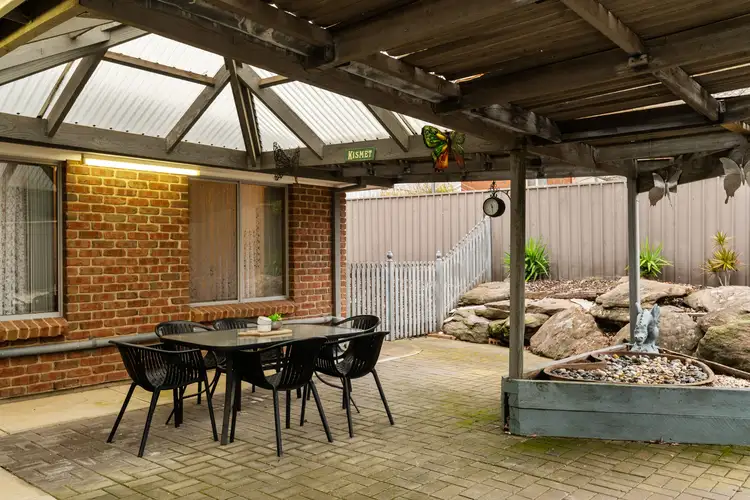
+20
Sold
72 Edward Beck Drive, Sheidow Park SA 5158
Copy address
$684,000
- 4Bed
- 2Bath
- 1 Car
- 600m²
House Sold on Tue 16 Aug, 2022
What's around Edward Beck Drive
House description
“Spacious living for the large family in sought after location”
Property features
Building details
Area: 196m²
Land details
Area: 600m²
Interactive media & resources
What's around Edward Beck Drive
 View more
View more View more
View more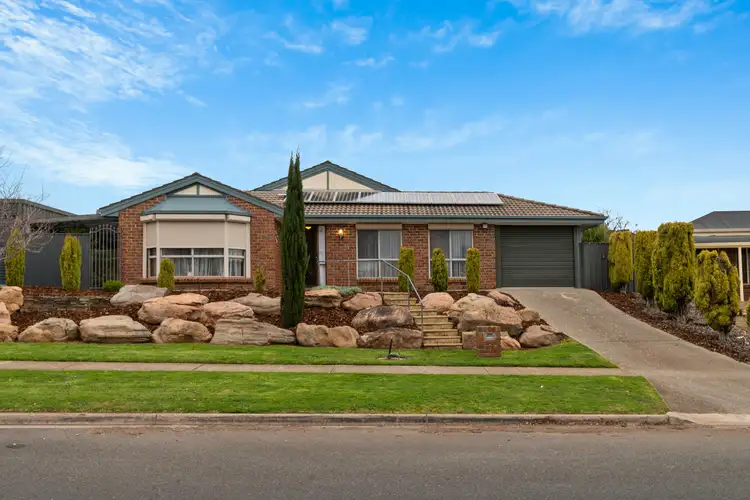 View more
View more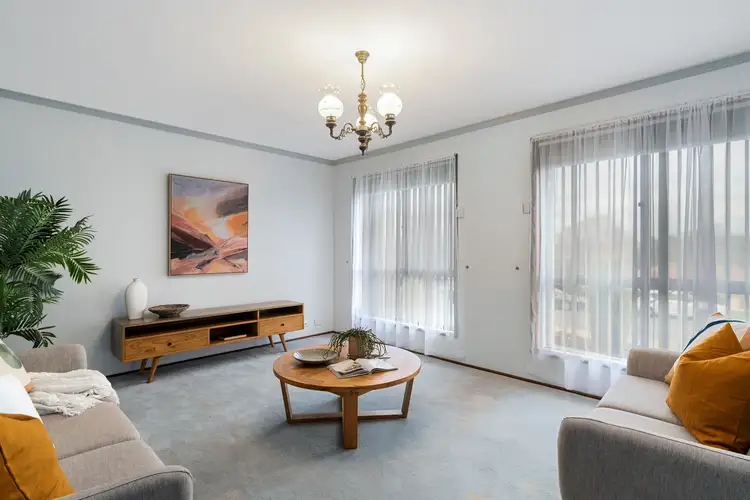 View more
View moreContact the real estate agent
Send an enquiry
This property has been sold
But you can still contact the agent72 Edward Beck Drive, Sheidow Park SA 5158
Nearby schools in and around Sheidow Park, SA
Top reviews by locals of Sheidow Park, SA 5158
Discover what it's like to live in Sheidow Park before you inspect or move.
Discussions in Sheidow Park, SA
Wondering what the latest hot topics are in Sheidow Park, South Australia?
Similar Houses for sale in Sheidow Park, SA 5158
Properties for sale in nearby suburbs
Report Listing



