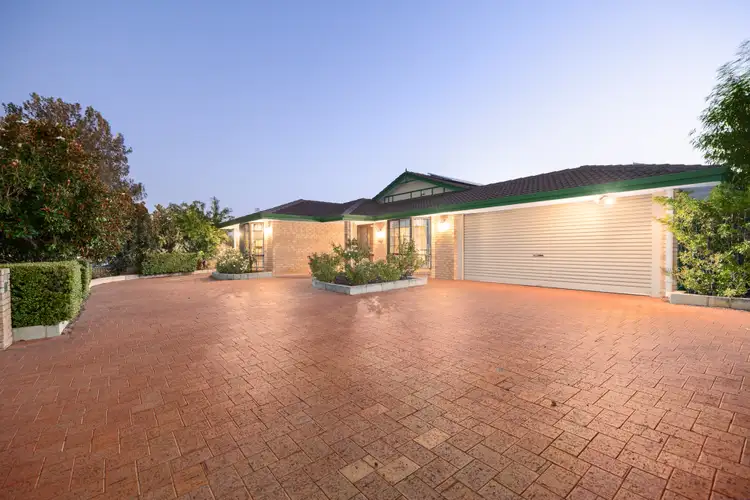Feel the Love!
Welcome to 72 Eucalyptus Boulevard! Set on an elevated lot in sought-after Livingston Estate, is this character filled “Plunket Homes” Built 5-bedroom, 2-bathroom family home.
Whilst spacious, this family home remains warm and welcoming. In addition to 5 bedrooms, there are three living spaces, making this home ideal for families and/or those who love to entertain.
Exuding warmth and style, this property is situated within walking distance of Livingston Shopping centre and across from Canning Vale Primary and will surely tick all your boxes.
Spend long, balmy summer nights outdoors with friends or family in the sprawling pool area or submerged in the sparkling 9x4 m solar heated pool, surrounded by an established, lush tropical garden. Indeed, most of the rooms and indoor entertaining areas have views of the beautiful garden and pool.
Features include:
- 738 sqm lot
- 200sqm approx. of living space
- Ducted evaporative air conditioning and fans in every room.
- Alarm System.
- Separate study/ Bedroom 5
- Single solid wood front door and double entrance hall with side light panel and easy-care flooring
- Large front Formal lounge or dining with, carpets, bay window and blinds.
- Large renovated kitchen with double stainless-steel sink and European appliances including double oven, 4 burner gas burner and rangehood, dishwasher, spacious walk-in pantry, granite benchtop and soft close cupboards with lots of storage.
- Open-plan kitchen, meals and family space with exposed brick, elevated ceilings, wood stove for the winter months and garden/ pool views
-Spacious master suite with bay window, laminate wood floors, vertical blinds and good-sized walk-in wardrobe.
- Light and bright renovated en-suite with large shower, granite benchtops porcelain basins separate toilet and finished in neutral tones
- Bedrooms 2, 3, 4 are spacious with built-in robes and vertical blinds
- Main bathroom is large, renovated, light and bright and has porcelain fruit bowl basin and full-sized bath and granite benchtop.
- Quality laminate wooden flooring in the house.
- Sparkling 9 x 4m below ground solar heated salt water pool surrounded by lush tropical gardens and plenty of established fruit trees including Mango, Peach, Avocado, Orange, Apple and many others. Gardens are fully bore reticulated.
- Possible side access for extra parking
- 3x3 garden shed for the handyman in the family
- Double garage with high ceilings and automatic roller door.
- 3.KW solar panels.
- Massive paved patio for all your summer entertaining.
- Close to ALL amenities with public transport right on the doorstep.
With the new rail infrastructure well under construction, Canning Vale will be closer to the city than ever!! Two stations set to transition the way we travel from this beautiful suburb, exciting to say the least!
This home holds special memories for us. The established gardens have been a work of love over the years we have been in our home. If houses could talk, ours would tell you about the transition of young ones jumping on the trampoline in the back yard to teenage parties, family gatherings by the pool and frequent BBQs in our lovely patio. Perhaps the most beautiful memories are of early mornings sit outs in the patio with a cup of coffee, listening to the sound of birds and the wind moving through the palm and camelia trees.
Call Janey Pagels today for your private viewing.
Disclaimer:
This information is provided for general information purposes only and is based on information provided by the Seller and may be subject to change. No warranty or representation is made as to its accuracy and interested parties should place no reliance on it and should make their own independent enquiries.








 View more
View more View more
View more View more
View more View more
View more
