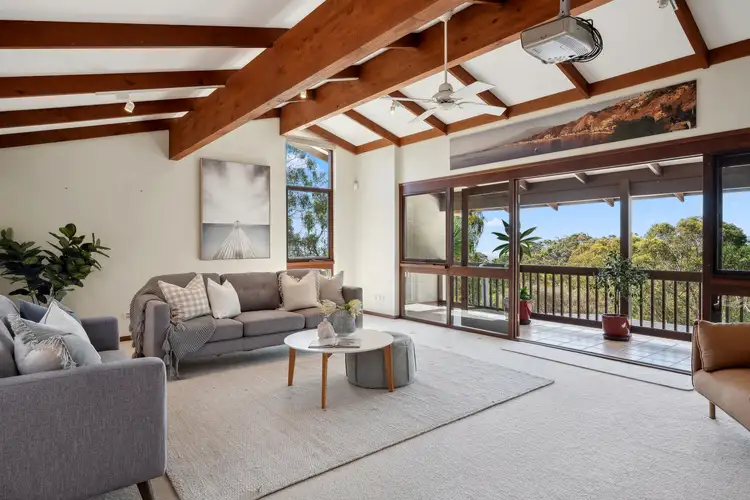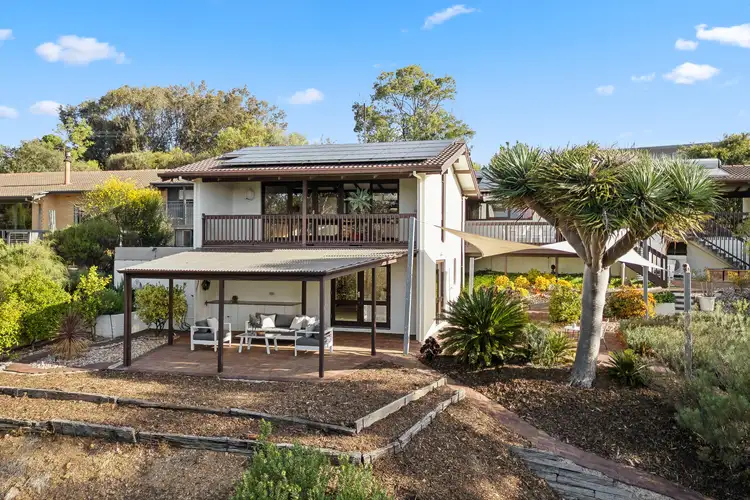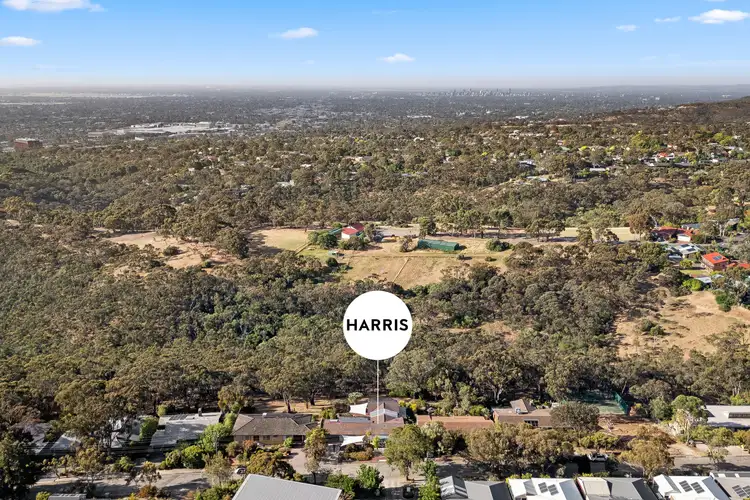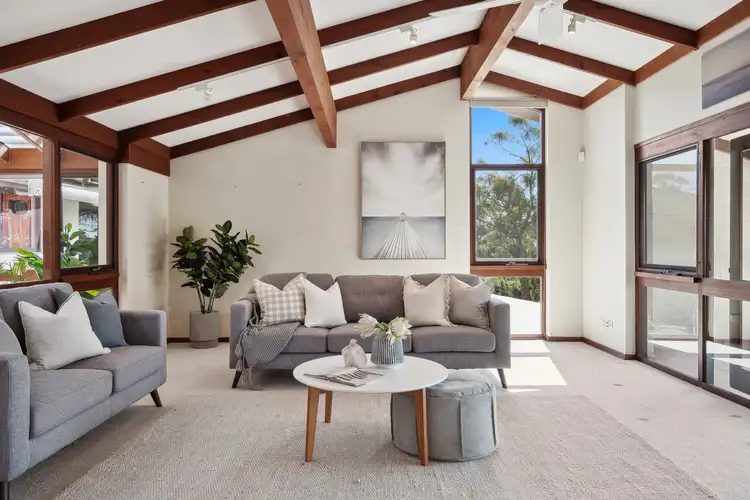Quietly set down from the street frontage and bordering a gum-studded gully with coastal views, this peaceful family home holds all the mid-century architectural design and family scale you could hope for.
Completely private, but just moments away from the local primary school, Eden Hills train station and Blackwood Village – this home has everything you need to settle in and never outgrow.
Solidly built c1971 and comprehensively extended before the new millennium, the vast footprint allows you to flexibly configure as three, four or even five bedrooms – defined over multiple levels by raked ceilings and exposed timber beams to give new meaning to warm and welcoming.
Providing multiple zones for generational living, each room is connected by a light-filled conservatory and the open plan kitchen ensures the incredible view is on rightful display at all times.
The lower-level savours a private domain reserved solely for the household heads; granting a retreat with master-worthy proportions, walk-in robe, ensuite and access to both a verandah and enclosed courtyard so you can sip your morning coffee in blissful solidarity with the birds.
A low-maintenance garden with established, well-considered planting, and the added functionality of a fully powered under house workshop and wine cellar!
A truly back-to-nature place to raise children with a sense of community spirit – there is a reason this home hasn't hit the market for over 52 years, but now it could be yours to cherish forever…
Even more to love:
• Expansive & flexible footprint offering potential for up to five bedrooms
• Ensuite, walk-in robe & private courtyard to downstairs master
• Built-in robes & ensuite to bedroom two
• Dual carport & ample extra off-street parking
• North-facing with multiple indoor living & outdoor entertaining zones
• Multiple S/S air conditioners throughout & 4.5kW solar system
• Monitored alarm & NBN ready
• Irrigated front & rear gardens, plus 2kL RWT plumbed to kitchen
• Under house storage, workshop & wine cellar
• Footsteps from bus stop, Manson Oval Playground, Bellevue Heights Primary & Montessori Kids
• Zoned for Blackwood High
• Moments from Eden Hills train station, Wittunga Botanic Gardens & Blackwood Village
• 5-minutes to Flinders University & Hospital, 10-minutes to Westfield Marion
• Just 15-minutes to Brighton beach & 20-minutes from the CBD
True architectural inspiration and family scope that are rarely united!
Specifications:
CT / 5153/291
Council / Mitcham
Zoning / HN
Built / 1971
Land / 913m2 (approx)
Frontage / 24.38m
Council Rates / $2,414.60pa
Emergency Services Levy / $202.00pa
SA Water / $241.88pq
Estimated rental assessment / $620 to $650 per week / Written rental assessment can be provided upon request
Nearby Schools / Bellevue Heights P.S, Blackwood P.S, Eden Hills P.S, Darlington P.S, Blackwood H.S, Springbank Secondary College
Disclaimer: All information provided has been obtained from sources we believe to be accurate, however, we cannot guarantee the information is accurate and we accept no liability for any errors or omissions (including but not limited to a property's land size, floor plans and size, building age and condition). Interested parties should make their own enquiries and obtain their own legal and financial advice. Should this property be scheduled for auction, the Vendor's Statement may be inspected at any Harris Real Estate office for 3 consecutive business days immediately preceding the auction and at the auction for 30 minutes before it starts. RLA | 333839








 View more
View more View more
View more View more
View more View more
View more
