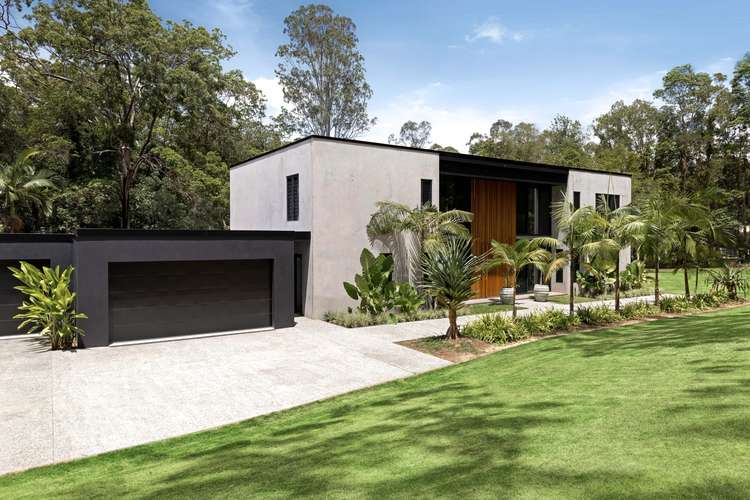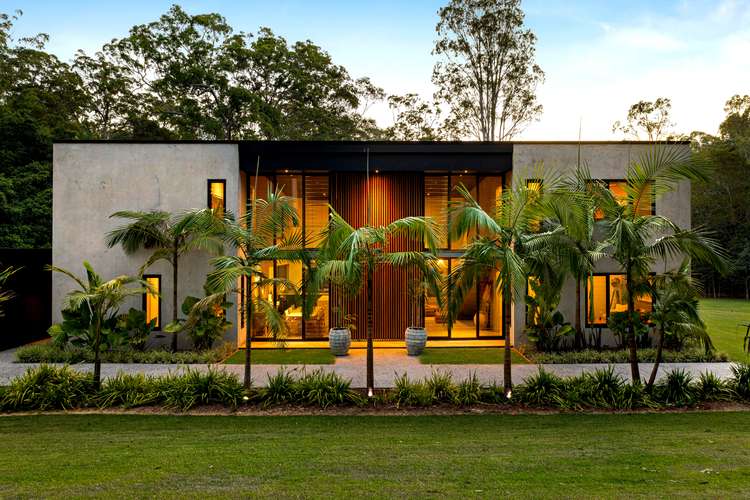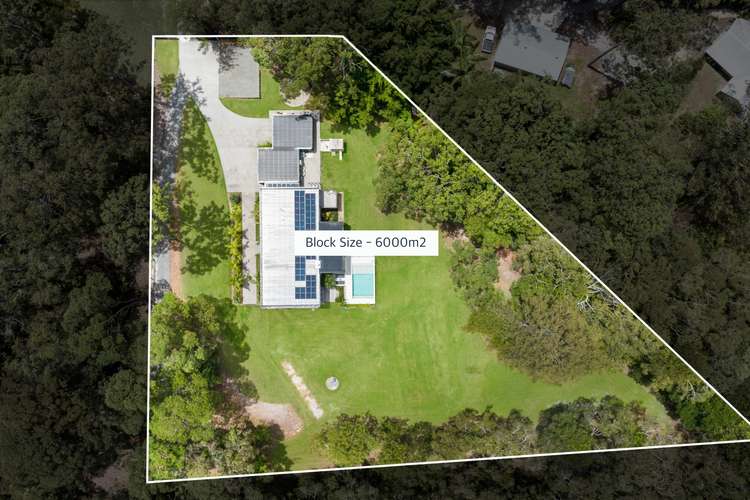Contact Agent
5 Bed • 3 Bath • 8 Car • 6000m²
New








72 Grays Road, Doonan QLD 4562
Contact Agent
- 5Bed
- 3Bath
- 8 Car
- 6000m²
House for sale
Home loan calculator
The monthly estimated repayment is calculated based on:
Listed display price: the price that the agent(s) want displayed on their listed property. If a range, the lowest value will be ultised
Suburb median listed price: the middle value of listed prices for all listings currently for sale in that same suburb
National median listed price: the middle value of listed prices for all listings currently for sale nationally
Note: The median price is just a guide and may not reflect the value of this property.
What's around Grays Road

House description
““ONE OF ONE” Custom Built Home in the Noosa Hinterland Offers Envy Type Ownership”
Introducing 72 Grays Road, an estate that epitomizes opulence and bespoke design, gracefully situated in the prestigious Noosa hinterland. As the electric gate glides open, you are welcomed home to a meticulously manicured, private 6000m2 sanctuary, embodying the true essence of hinterland living with an unparalleled sense of grandeur.
As the impressive 2.6-meter pivot front door swings open, anyone with an eye for refinement can see that every inch of this home is designed for absolute luxury. Step inside, and you're greeted by a spacious central area, boasting a lofty 6-meter atrium ceiling with an open-plan kitchen featuring a stunning 60mm Calcutta Nuovo stone island benchtop and a convenient butler's pantry.
This residence is perfect for hosting, with plenty of room in the kitchen for multiple guests. Others can enjoy the charm of the outdoor entertaining area, a two-sided fireplace, and the inviting magnesium pool. Parents can relish quiet moments while watching their children play on the lush grounds surrounding this ultra-modern masterpiece.
The contemporary living space, floor-to-ceiling windows, and bifold doors ensure a refreshing cross-flow of air, bringing the beauty of nature inside. On cooler evenings, unwind with a glass of wine by the cozy wood-burning fireplace.
The ground level unfolds to reveal a substantial media room with bespoke cabinetry, a laundry/mud room seamlessly connecting to the garage and clothesline, and a secondary living room offering an additional retreat or versatile space for a gym, library, or extra living area. For those who work remotely, the office provides a tranquil view of the impeccably manicured gardens, and the walk-in storeroom guarantees a clutter-free environment.
For overnight guests, a luxurious guest room awaits, featuring French doors opening onto a private deck overlooking the magnesium pool and garden.
A distinctive hallmark of this abode lies in its extraordinarily custom-designed handcrafted, floating staircase that gracefully ascends to the interconnecting bridge seamlessly linking the upper bedrooms to the grand master suite. Exuding an air of sophistication, the master bedroom is adorned with his and hers walk-in robes, floor-to-ceiling handmade Italian tiles, and resplendent urban brass fittings and fixtures. French doors graciously unveil a private balcony, affording a serene commencement to each day while commanding an expansive view of the entire estate.
Nestled in an area characterized by overwhelming demand, the proprietors have curated an unparalleled marvel—a residence that stands as a true testament to refinement. Situated at 72 Grays Road, Doonan, this dwelling epitomizes opulence, panache, serenity, and seclusion, all within mere minutes of the world-renowned beaches, bars, and restaurants of Noosa. Beyond mere living, this residence transcends into a realm of extraordinary existence, offering an unparalleled fusion of prestige and tailor-made design that is as rare as it is coveted.
Land details
Property video
Can't inspect the property in person? See what's inside in the video tour.
What's around Grays Road

Inspection times
 View more
View more View more
View more View more
View more View more
View more