Presenting - 72 Gregor Road, Upper Caboolture
Situated close to the end of a quiet cul-de-sac in semi-rural Upper Caboolture, 72 Gregor Road offers the idyllic lifestyle you've been wanting for yourself and your family. Set on a 3005sqm, it affords you all the space you could need, not just for the family but also for your business and/or multiple vehicles and toys.
From the street, you'll notice a charming, fresh-faced residence in crisp white and light grey, with a beautifully manicured front lawn. Step inside and you'll experience the hushed cool, courtesy of the Mitsubishi 7-zone ducted air-conditioning that keeps the entire house at the perfect temperature all year round.
A large living/dining space opens before you and spills out to the covered alfresco area, overlooking the pool. You'll find yourself barbecuing and entertaining out there often, thanks to the calming pool views and the expanse of land beyond.
Back inside, the dream kitchen will inspire the Masterchef in you. Equipped with a magnificent 900mm Westinghouse gas cooker, a plumbed fridge space and a butler's pantry fitted out with a window, cabinetry and shelving, this is truly a well-appointed kitchen. The dramatic two-tone cabinetry, subway tiles and 40mm benchtops enhance the aesthetic further and the breakfast bar provides the perfect spot for cocktails when guests are over.
Hold regular movie nights in the cosy media room which provides an extra zone for kids to play.
While the master bed features a walk-in wardrobe and ensuite, Bedrooms 2, 3 and 4 are fitted with built-in wardrobes and are serviced by the main bathroom. The separate bathtub and shower plus separate toilet keep things running smoothly on busy days and nights.
The home also features a walk-in linen closet, and the laundry leads to the outdoor clothesline.
In the fully fenced backyard is a 15m x 10m double-bay shed (4m high at gutter, 5m at peak, doors are 3.5m x 3.5m and 3m x 3m x 2) triple-bay carport. This is a superb feature for a tradesperson, craftsperson or hobbyist, and can alternatively be used as a home gym or man cave or to store your boat, caravan, trailer, or project car.
Additional bonuses to this residence include an 8.8kW solar system, battery ready and epoxy flooring to the garage.
Now while this home sits in a semi-rural environment, it's still close to everything you could need, including shops, schools, public transport and hospitals, and is only 21km to the waterfront at Beachmere.
Take this opportunity to set your family up with a calm, beautiful lifestyle in a gorgeous home with pool. Contact agent Melissa Brooker on 0401 289 299 today to arrange an inspection.
Features you'll love:
• 4 bed, 2 bath, 7 car
• 3,005m2
• Lowset family home built by Integral Homes
• Mitsubishi 7-zone ducted air-conditioning
• Kitchen: 40mm benchtops, double-size Galaxy Schock branded sink, Westinghouse 900mm gas cooker, plumbed fridge space, breakfast bar
• Butler's pantry with window, cabinetry and shelving
• Large living/dining room opens to covered alfresco area
• Media room
• Master bedroom: walk-in wardrobe + ensuite and glass sliding doors to alfresco
• Bedrooms 2, 3, 4: built-in wardrobes
• Main bathroom: separate shower and bathtub, separate toilet
• Walk-in linen closet
• Laundry with access to outside clothesline
• Large, covered alfresco area with ceiling fans
• Double remote garage with storage closet and epoxy floors
• 15m x 10m double-bay shed (4m high at gutter, 5m at peak, doors are 3.5m x 3.5m and 3m x 3m x 2) + triple-bay carport
• 8.8kW solar electricity system
• Gas hot water system
• Insulated walls and roof
• Prowler-proof screens to rear sliding door
• Swimming pool - 7m x 4m, concrete, inground, heating-ready, salt/chlorine
Location:
• State school catchment: Minimbah SS and Morayfield SHS
• 7.4km to Morayfield Shopping Centre
• 8km to Caboolture Sports Club
• 8.1km to Morayfield train station
• 9.7km to Caboolture train station
Disclaimer:
This property is advertised for sale without a price and as such, a price guide cannot be provided. The website may have filtered the property into a price bracket for website functionality purposes. Please do not make any assumptions about the sale price of this property based on website price filtering.
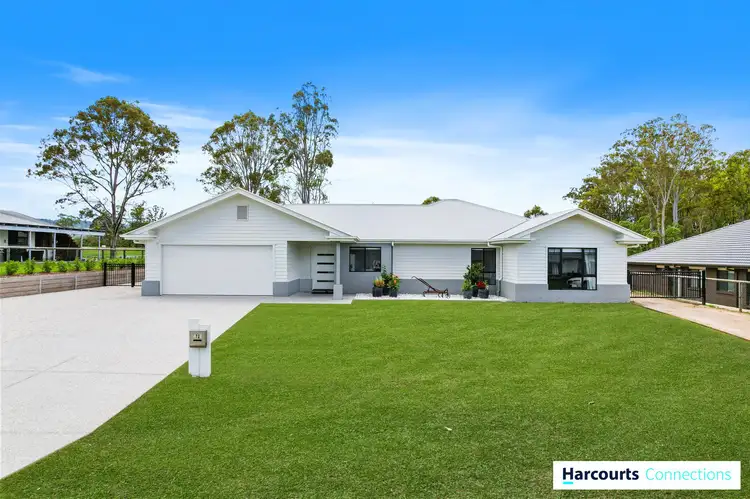
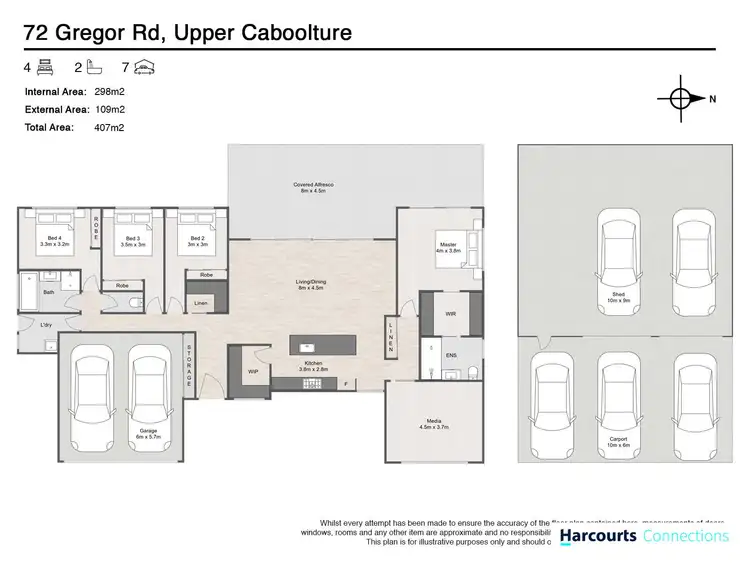
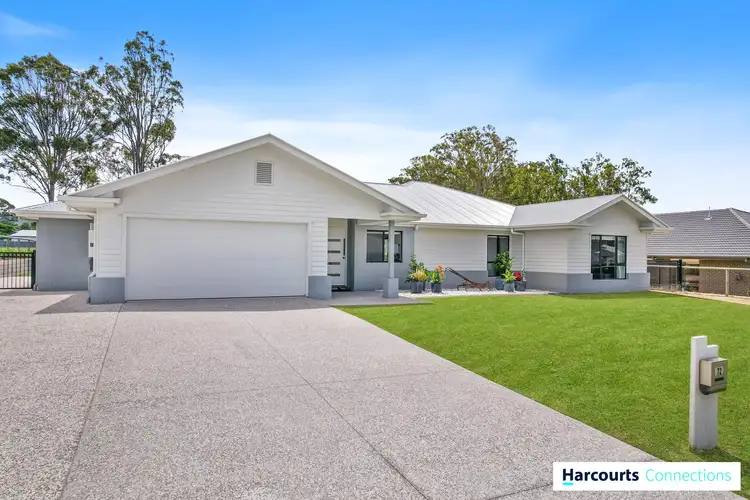
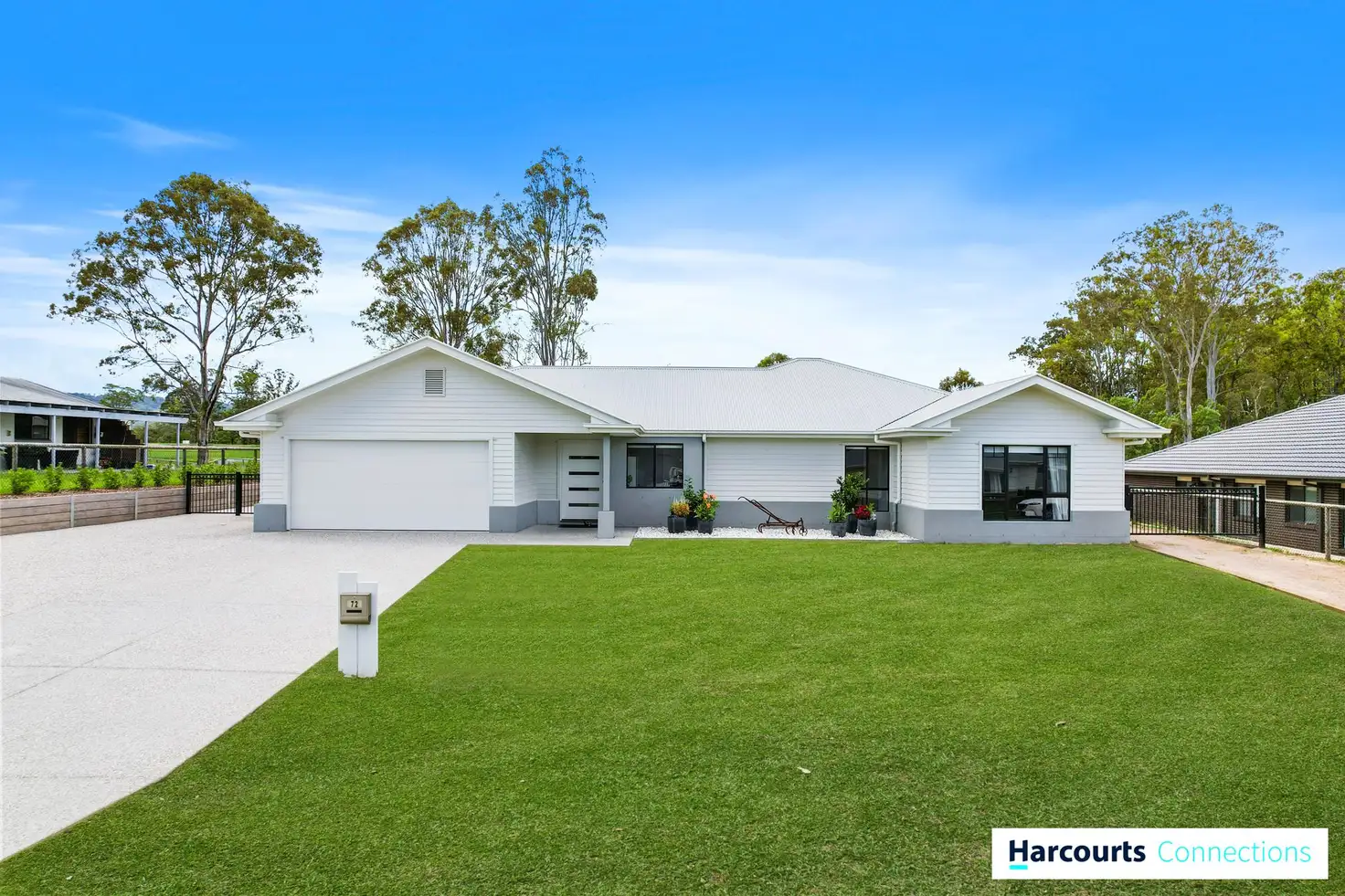


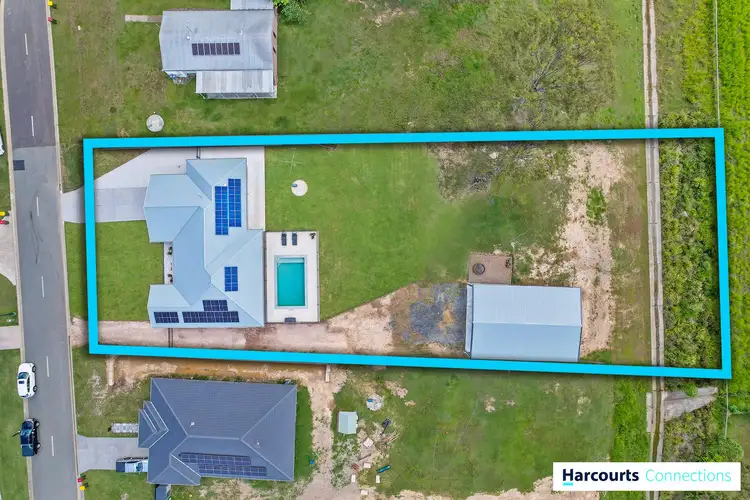
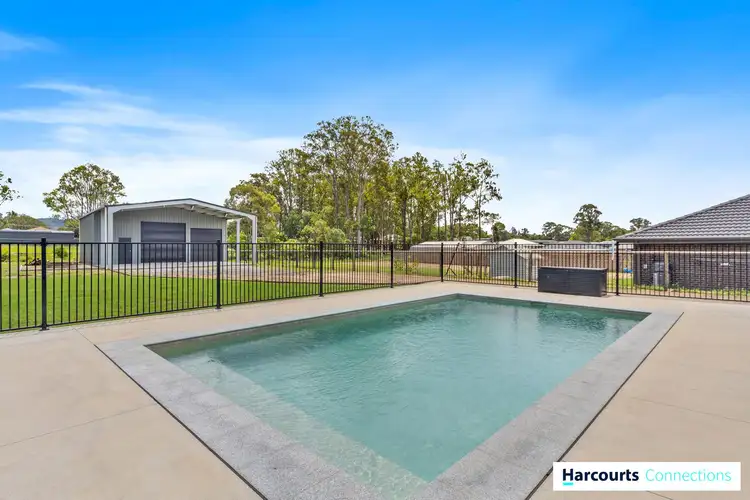
 View more
View more View more
View more View more
View more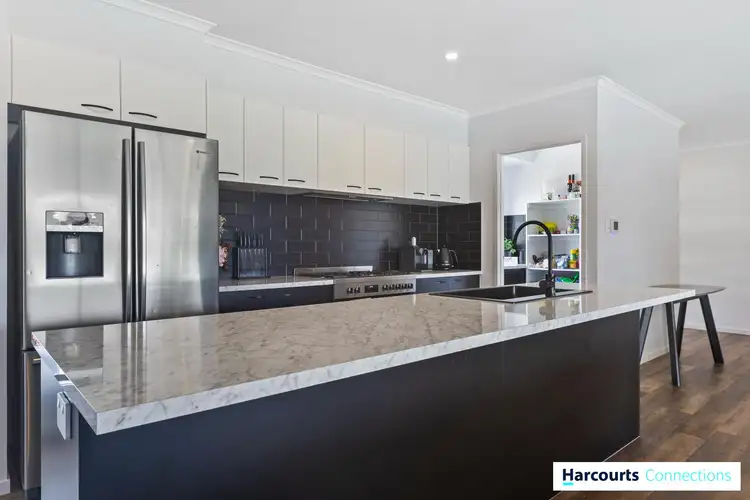 View more
View more
