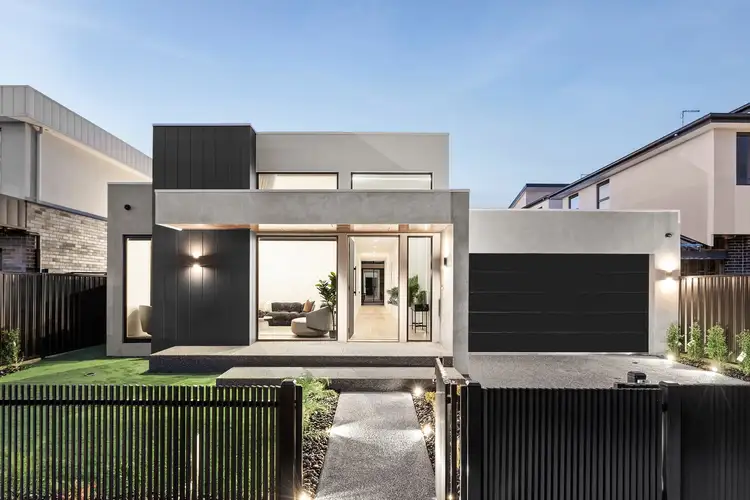SALE BY SET DATE CLOSES MONDAY 30TH SEPTEMBER 2024 AT 5.00PM (UNLESS SOLD PRIOR)
Expertly designed and crafted, this single storey residence of 40 squares resting on a 650m2 block (both measurements approximately), and boasting a north-facing backyard featuring a self-cleaning, mosaic tiled pool is simply superb. Delivering unrivalled family liveability as well as flawless indoor-outdoor entertaining, it showcases soaring ceilings (4m approximately), premium engineered floorboards, LED mood and track lighting. The elegant entry ushers you through to the spectacular, separate formal lounge, home theatre and incredible living, dining areas with log fireplace. Sophisticated entertaining is assured with sublime kitchen and adjacent butlers kitchen equipped with gas cook tops, dual wall ovens, dishwasher, bountiful storage, stone island, bench tops and servery window to sundrenched alfresco zone. Here, a ceiling fan, strip heater, poolside bathroom and landscaped surrounds create a setting tailormade for families and year-round enjoyment. Stylish sheers, shutters and built-in/walk-in storage highlight two master bedrooms with exquisitely tiled ensuites featuring designer finishes, rainfall showers and stone vanities. Matching, opulent bathroom with bathtub serves remaining bedrooms. Custom cabinetry, seamless square set plasterwork/cornicing, refrigerated heating/cooling, ducted vacuum, intercom/cameras, electric gates to off street parking and internally accessed double garage complete this amazing property. Zoned for Essendon Keilor College, and only moments from Penleigh and Essendon Grammar, St Bernard’s College, primary schools, Keilor Road retail and dining hub, transport, freeways, CBD and airport access.
EXTRA FEATURES:
-In floor self-cleaning pool system
-Electric pool heater
-Multicoloured LED pool lights
-Spanish mosaic tiled
-Bathroom to serve pool area and alfresco
-Two functional fans summer and winter version
-Provision for gas, electricity, drainage, hot and cold water for any future outdoor kitchen.
-Powder coated Aluminium Electric gate
-Lights along the boundary around landscaped area
-Epoxy painted concrete in garage
-3 Phase electric car charger in garage
-Solar hot water service boosted with 2 instantaneous gas hot water units.
-ActronAir advance reverse cycle ducted heating and cooling divided into 6 zones
-Luminar 6000 series gas log fireplace to living area
-Engineered floorboards throughout
-Brushed gold tapware
-Free standing bathtub
-Led lights around mirrors, under vanities and in shower niche’s
-Inbuilt toilets
-1200x600mm made in Italy tiles
-LED light strip in master bedrooms
-Shoe rack in WIRs behind mirrored door in master bedrooms
-Pull out Ducted vacuum hose.
-Electric shear and curtain in living room
-Multicoloured LED ceiling ambience lighting
-Soft closing drawers and cupboard doors
-900mm Fisher & Paykel black glassed gas hot plate in main kitchen
-600mm Fisher & Paykel Electric oven in main kitchen
-600mm Fisher & Paykel Steam Convection oven with Airfryer in main kitchen
-Fisher & Paykel double drawer dishwasher
-900mm Fisher Paykel undermount Rangehood in main kitchen
-600mm Fisher & Paykel black glassed gas hot plate
-600mm Fisher & Paykel undermount Rangehood
-Door size: 1200mm x2350 high
-Electronic pull door handle with Smart Lock capability; key, PIN, keycard or Phone App
-4m ceiling height to Entry, Lounge and Living
-3m ceiling height to all other areas
-Security Alarm
-Security cameras all around the house
-Intercom doorbell system








 View more
View more View more
View more View more
View more View more
View more
