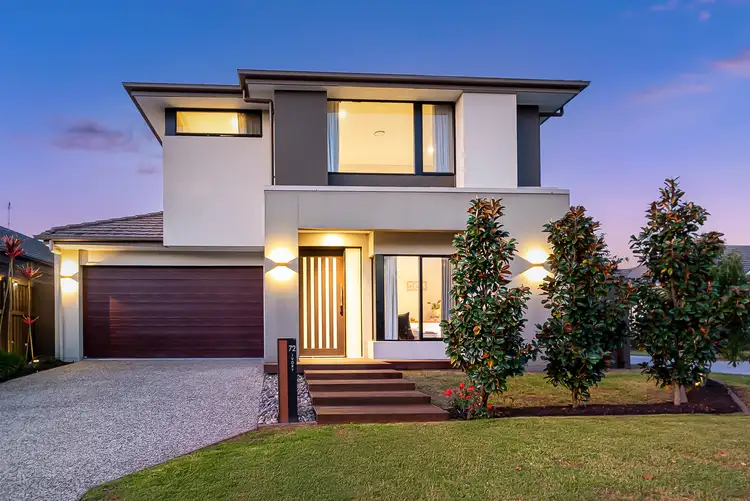Built in 2020 by Plantation Homes, this stunning double-storey residence combines modern luxury, comfort, and smart design to deliver the perfect family lifestyle. Set on a 476m² block with a generous 363m² floor plan, the home is finished with premium inclusions and thoughtful details throughout. Featuring four spacious bedrooms, each with its own walk-in robe, and three fully tiled bathrooms with Caroma and Phoenix fittings, tiled niches, and stone bench tops, every element has been designed for both style and practicality. The grand master suite offers picture windows, a walk-in robe, and a luxury ensuite, while multiple living spaces include a theatre room and a striking grand entry foyer. At the heart of the home, the designer kitchen boasts a 40mm stone island bench with waterfall edges, Smeg appliances, a 6-burner gas cooktop, double wall oven, built-in microwave, glass splash back, and a walk-in pantry. Entertaining is effortless with a decked alfresco area featuring an outdoor gas connection and waterproof power points, plus boat parking and a double garage with epoxy flooring. Additional features include Daikin 20kW ducted air-conditioning (3-phase), 10kW solar system for energy efficiency, 2.72m ceilings downstairs and 2.57m upstairs, 2340mm doors, glass balustrades, porcelain tiles, extra-cushioned carpets, and full insulation throughout. A fully irrigated backyard and clever storage solutions, including a grand under-stair space and built-in laundry cabinetry, complete this exceptional home.
Key Features:
• 4 spacious bedrooms, each room with walk-in robes
• 3 fully tiled bathrooms with Caroma & Phoenix fittings, tiled niches, and stone benchtops
• Grand master suite with picture windows, walk-in robe, and luxury ensuite
• Multiple living spaces including a theatre room and grand entry foyer
• Designer kitchen with 40mm stone island bench, waterfall edges, Smeg appliances, 6-burner gas cooktop, double wall oven, built-in microwave, glass splashback, and walk-in pantry
• Ducted Daikin 20kW air-conditioning with 3-phase power
• Decked alfresco & porch with outdoor gas connection and waterproof powerpoints - perfect for entertaining
• Boat parking plus a double garage with epoxy flooring
• Beautiful finishes: 2.72m ceilings downstairs, 2.57m upstairs, 2340mm tall doors, glass balustrades, porcelain tiles, and extra-cushioned carpets
• Energy-efficient design: fully insulated internal & external walls, insulated ceilings, irrigated backyard lawn
• Smart storage with a grand under-stair space and built-in laundry cabinetry
• 10kw Solar system
This home offers the very best in quality and lifestyle, combining luxury inclusions with practical family living. Move straight in and enjoy everything this exceptional residence has to offer.
Location Highlights:
Brisbane CBD : 25 Mins
Stockland Pallara shopping centre ( Coles , Gym , Subway , Dominos , Coffee shops etc ) - 3 Mins
Brookbank road park : 2 Mins
Pallara Child Care : 3 Mins
Westfield Garden City Shopping Centre: 20 mins
Forestlake Shopping Centre : 10 mins
Pallara State School ( Prep and year 1 ) : 3 mins
Pallara State School ( Year 2 to Year 6 ) : 5 Mins
Don't miss out on the opportunity to make this luxurious family home yours! Contact Jay Dave 0430 430 189 or Milind Patil 0433 503 006 today for more information.
Disclaimer: The information presented in this advertisement has been diligently prepared to ensure its accuracy and truthfulness. However, we bear no responsibility and hereby disclaim all liability for errors, inaccuracies, and misstatements that may be found within. We strongly advise potential purchasers to conduct their own thorough assessments and financial investigations to independently verify the information provided herein.








 View more
View more View more
View more View more
View more View more
View more
