#soldbysally #soldbyash $1,080,000
Resting elegantly, behind circular drive and couplet of Persian silk trees, maribyrnong.home, is a newly refreshed, four-bedroom residence, located centrally within the ever popular, suburb of Kaleen. Lovingly tended by the one family since 1974, maribyrnong.home, has retained a freshness, a singular style. There is a sentimentality here - honeyed timber detailing, period accents, high ceilings and well proportioned, liveable spaces - that extends a unique ambience and a quality of endurance. With great floor plan, and multiple family arenas, there is plenty of space for socialisation and separation. The home, freshly re-invigorated for modern family life, offered for the first time, is ready - to be loved anew, re-imagined, cherished.
A classic facade - blended brick, white trim, window muntins, iron balustrades, terracotta roof tiles - and enclosed by established landscaping, maribyrnong.home, has enchanting street appeal. With gorgeous symmetry - sheltered on the left by high hedges, carport tucked back and to the right, drive curving beneath the shade of established trees, paths leading to a simple elevated porch - there is a felt experience of poise, grace.
The sense of arrival continues at the front door, inset with glass panels and furthered by a generous entry passage, with preserved timber doors to original cabinetry, complete with vintage gold handles.
The lofty and substantial, living room exudes an atmosphere of nostalgia and family memory making - you can literally see the Christmas tree twinkling in the double front window. Spacious and with a multitude of windows to take advantage of the north-east orientation, the room is blessed with a continuity of daylight. This flexible family room connects to a formal dining room, that flows through to the kitchen, meals area.
Freshly modernised and with brand new timber look flooring, the convivial kitchen, meals area, is bright and white. Large and robust, with ample storage, including a full-length pantry, it is easily the focal point for family life – think kids doing their homework, while the evening meal is being prepared, or friends and family, helping, chatting, spilling over into the dining, living rooms. And with western glazing, this central hub is flooded with afternoon light, while external shutters keep things shady, cool across the long summers.
Removed and sequestered and immediately to the left of the front door, a handsome bedroom, looks over the front garden. With views to street and custom shelving, it could easily be re-purposed as home office.
The separate sleeping area, is accessed via a hallway, fitted with ample storage. All bedrooms have built-in-wardrobes and private, leafy outlooks. While the large master, with ensuite, faces east, scooping soft morning light.
Recently renovated, the family bathroom, is simply appointed with glass screened, walk-in-shower, and inset timber shelving. With palette of pale grey, white, with soft timber highlights, the bathroom has a lovely, subdued, minimalist vibe.
The internal laundry opens to yard, privatised by hedges and with easy lawn. An established Persian silk tree, mirrors the pair in the front garden, and to one side, an original hills hoist, is wonderfully preserved. There is also a large open shed, workshop and plenty of under house storage.
Kaleen is located in the Belconnen district, and shoulders the inner north suburbs of Lyneham and O'Connor, connecting to Gungaderra Grasslands Nature Reserve. This central, inner locale makes Kaleen a highly coveted suburb - close to transport, great schools, the UC, CIT, AIS and Canberra Stadium. With plenty of parks, bike and walking trails, the home is also within walking distance to Kaleen Plaza, and just a short 10-minute drive to Belconnen and 14 minutes to the CBD.
features
First time on the market!
Light and spacious family home with excellent, functional floorplan
Solidly built, beautifully maintained, immaculately presented
Open plan, updated kitchen with new oven and electric cooktop
Family friendly family room/ meals area
Generous open lounge room with large windows, gorgeous natural light
Separate formal dining or rumpus room
Hassle free updated flooring all through the living areas
Renovated main bathroom including toilet plus separate toilet. Yes, that's 3 toilets!
Spacious updated ensuite
External shutters on western windows
4 spacious bedrooms, 3 with built in wardrobes
Additional built in storage x 3 (linen, coats and storage)
Spacious laundry leading to backyard with classic Hills Hoist clothes line
Large open shed/workshop
Fully enclosed rear yard
Established trees and garden
Attractive grassed areas both front and back
Side carport plus circular driveway - plenty of off street parking
Large 739m2 block (RZ2 zoned)
Expansive under house storage
Popular central location; close to Kaleen plaza, great schools, the University of Canberra, CIT, Public transport, the Australian Institute of Sport, Calvary Hospital and Canberra Stadium. 10 minute drive to Belconnen precinct
EER: 5
Living size: 172m2
Rates: $3,362 per annum (approx)
Land size: 739m2
UCV: $506,000
Year built: 1978
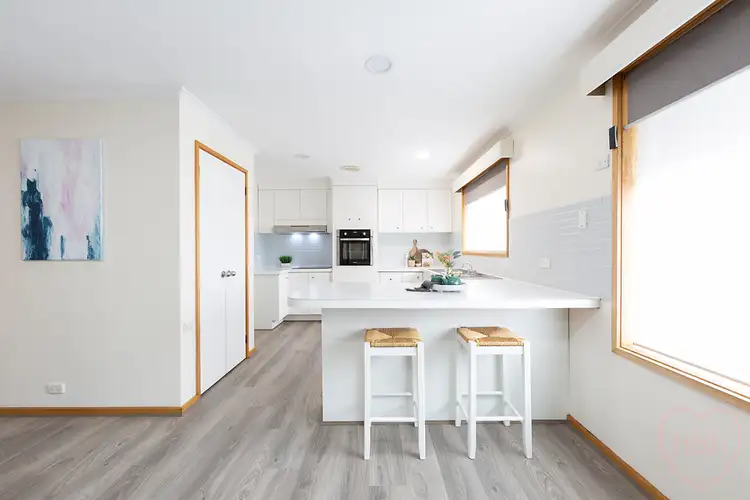
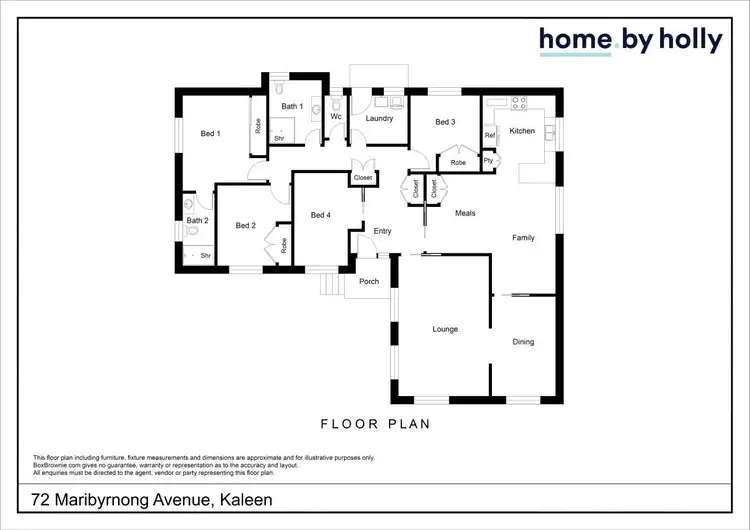

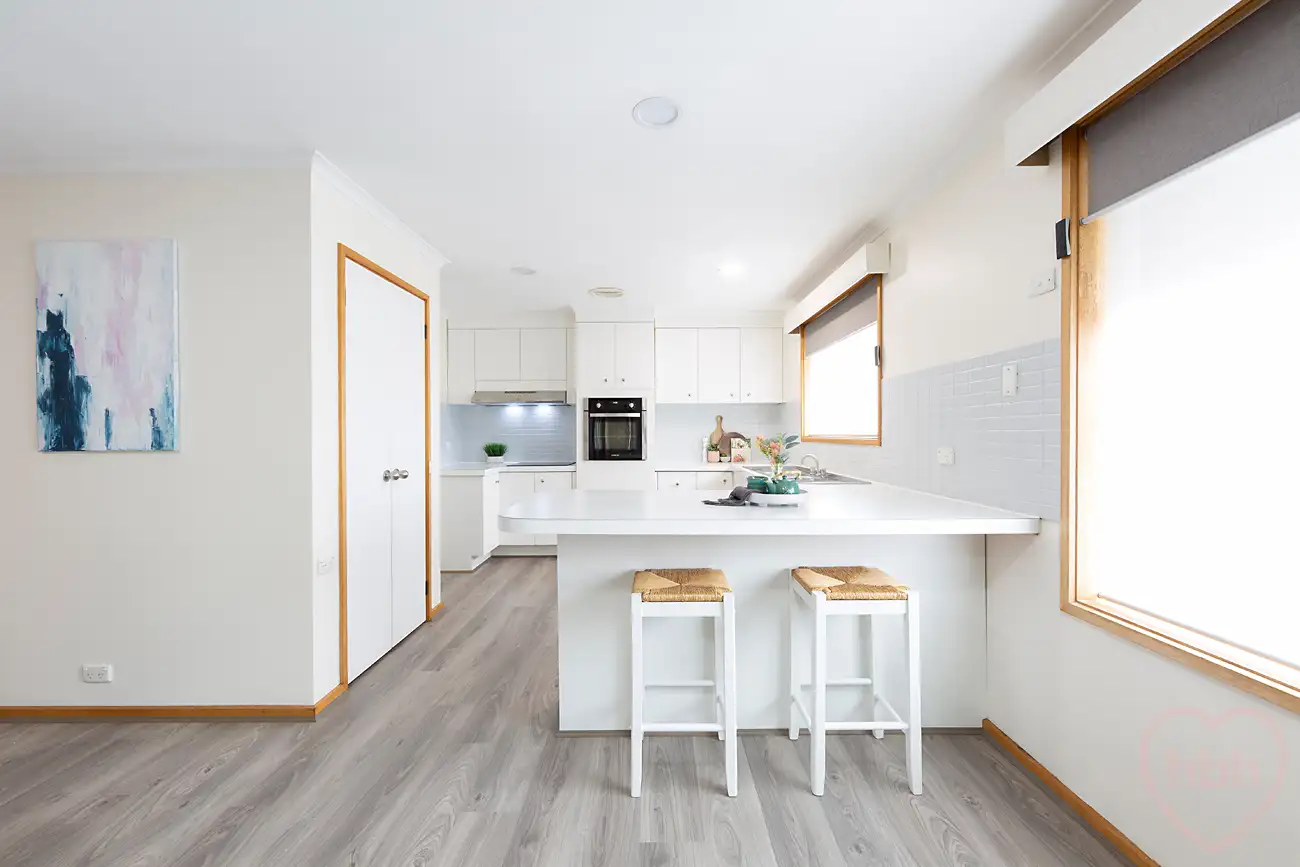


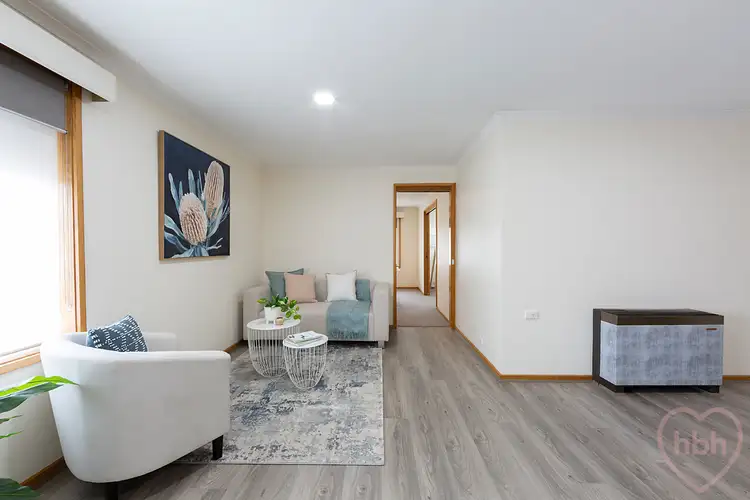
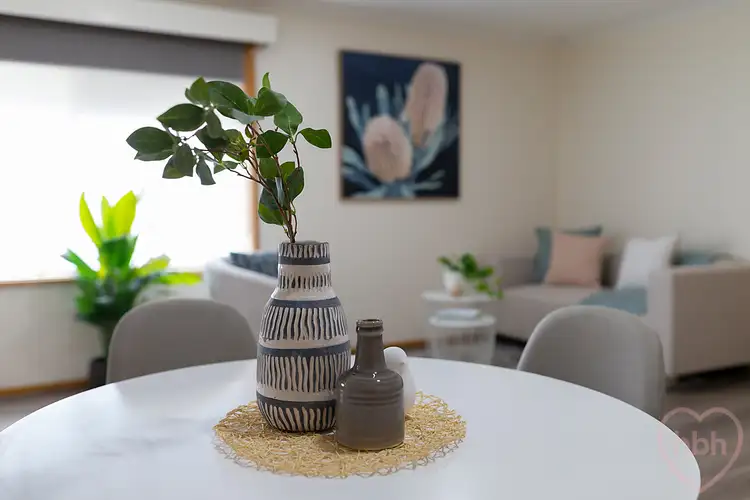
 View more
View more View more
View more View more
View more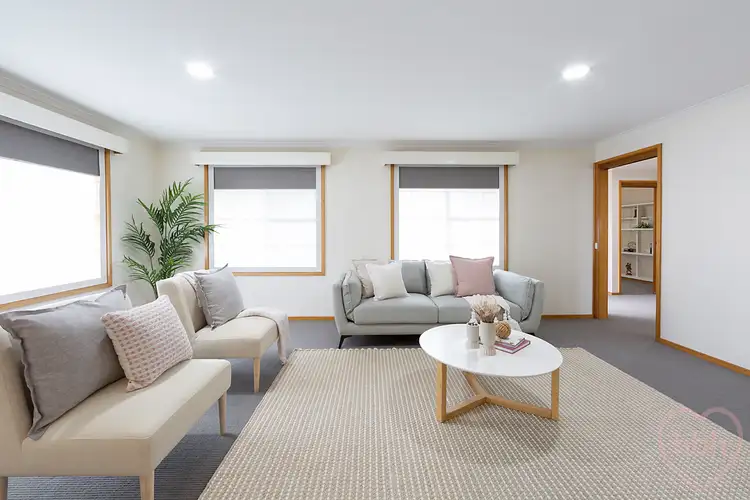 View more
View more
