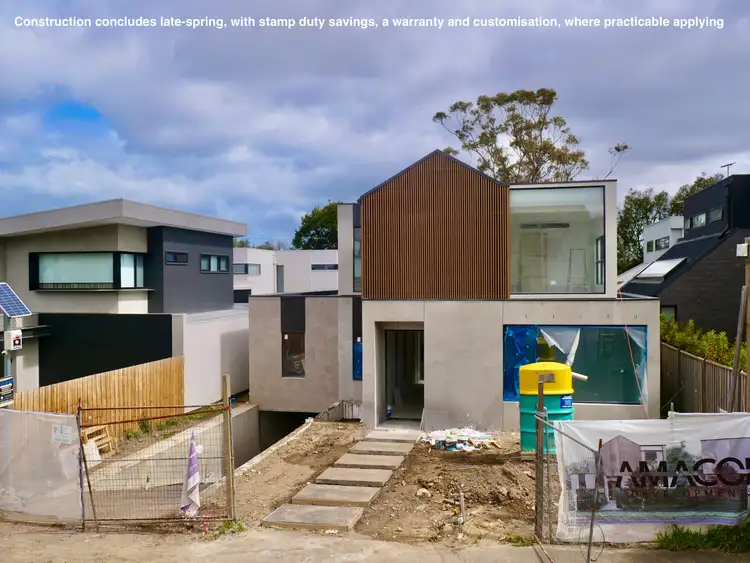***Final inspections underway, with construction concluding and incentives applying + high attention to detail upgrades. NB: photos are not all current***
Stop scrolling: promising luxury and sophistication over 3 levels, 'Iris House' is a feat of indisputable luxury by VSDO Architects and R Architecture’s award-winning interior design team, split over three levels with a vogue driveway to the five-car garage, featuring a private elevator that will have you feeling like a celebrity as you indulge in harmony at this breathtaking home. Three sumptuous living spaces, an expansive study and a decked, outdoor entertaining zone integrate seamlessly, while a gourmet kitchen is a restauranteur’s dream with a walk-in pantry and how about the four luxurious bedrooms, with two master-sized with large walk-in robes and dressers? With construction finishing in spring 2025, astute purchasers will be enticed by stamp-duty savings and where practicable input into the finished product. This property will be sold before completion and is offering incentives.
Features:
•Gourmet kitchen with stone splash-back including premium appliances, with an integrated fridge, freezer and dishwasher plus a cooktop and two wall-hung ovens, which seamlessly integrate with a 60mm stone breakfast bar, finished with fluted glass and timber faced cabinetry
•Walk-in pantry fit for a chef, with a second cooktop, double sink, meal preparation space and expansive storage
•Four hotel-suite standard bedrooms with plush, wool carpet including two master bedrooms over the ground and first floors, with wall-length, walk-in robes complete with dressers while the robed bedrooms add built-in desks
•Four prodigious ensuites, each tiled floor to ceiling with frameless showers, orca-inspired square basins, slimline showers with pullout-heads, heated towel rails, modern toilets, polished mirrors and brushed nickel tap-ware, with the two masters both adding a bath
•Three living zones, with the ground floor living and dining precinct featuring a modern gas fireplace recessed in the stone entertainment wall with AV and data points; in addition to a basement home cinema room and a first floor retreat with a skylight
•‘Bedroom-size’ study with a timber bench and storage cabinetry
•Guest ground-floor powder room, with a wall-hung vanity and modern toilet
•Convenient staircase, with a steel balustrade, footwell lighting
and now with a marble upgrade to the first tier
•‘Make a statement’ ground floor entry, with panelled walls and a heavy-duty door
•Impressive basement foyer, with easy access to the elevator or staircase
•Stone-topped laundry with brushed-nickel tap-ware
•Engineered timber flooring
•Decked and landscaped outdoor entertainment area, with built-in BBQ upgrade
•Landscaped, street-facing courtyard
•Refrigerated heating/cooling, zoned to each precinct and bedroom
•5 car garage, remote-controlled, with a storage-wall and a vogue driveway
Location, location, location! Call now to shape this as your new home. Do not miss out as we will sell prior to completion and to arrange a private site inspection, please contact new home development specialist, Cameron Howe on 0417112784 or by email.
Disclaimer: while the advertising has been carefully prepared, these are indicative artist impressions. Purchasers should undertake their own research to satisfy themselves of any pertinent matters.








 View more
View more View more
View more View more
View more View more
View more
