Price Undisclosed
3 Bed • 1 Bath • 1 Car • 947m²
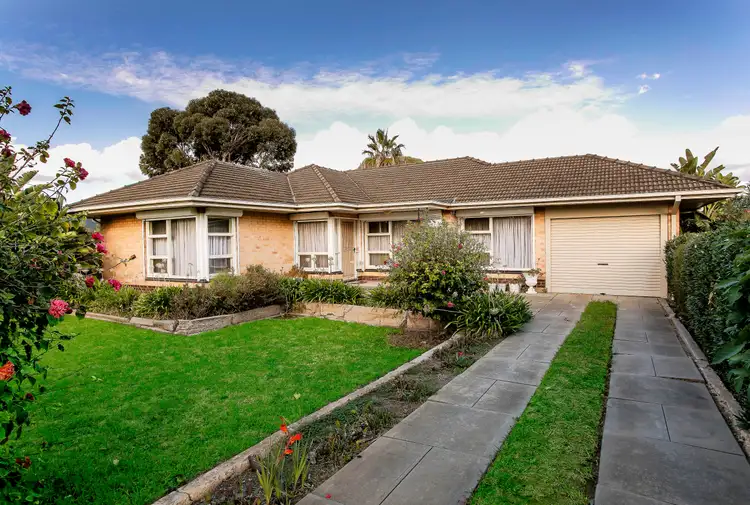
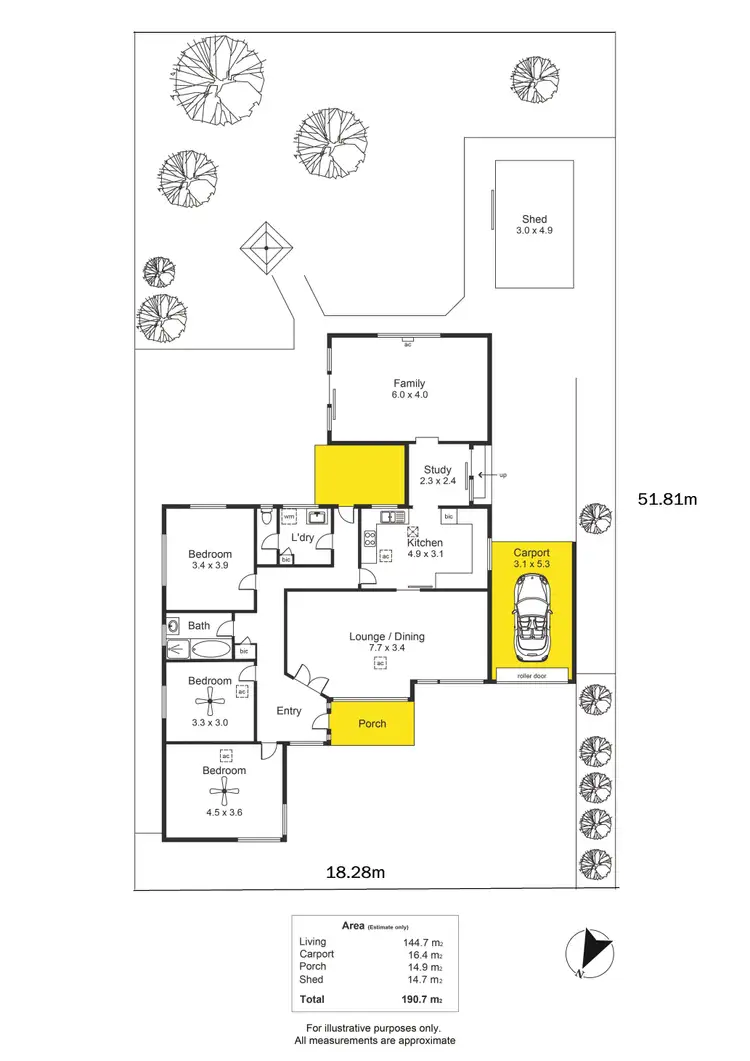
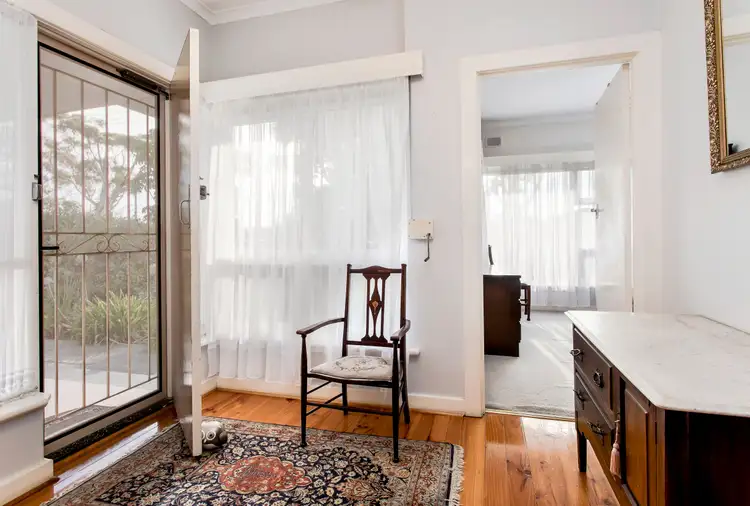
+15
Sold



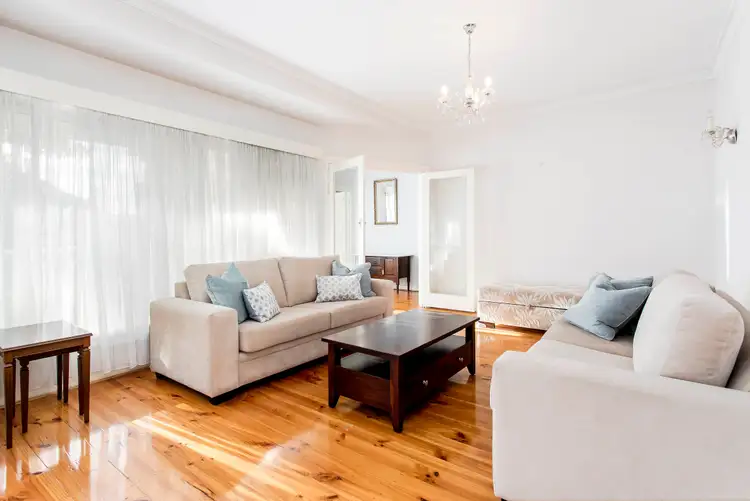
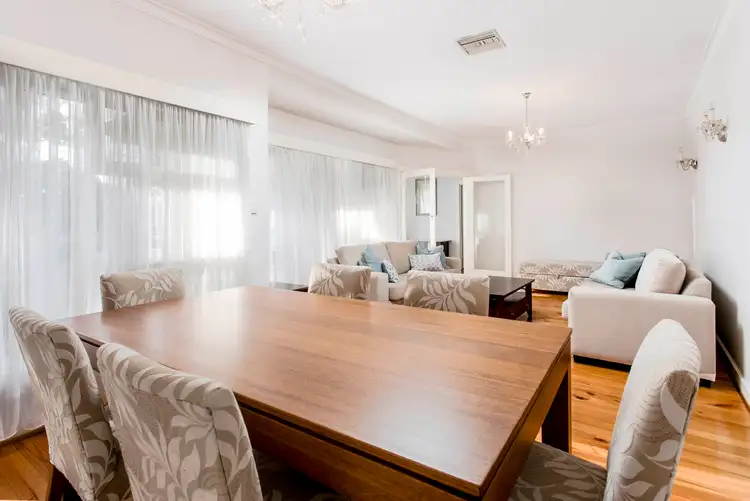
+13
Sold
72 Maxwell Terrace, Glengowrie SA 5044
Copy address
Price Undisclosed
- 3Bed
- 1Bath
- 1 Car
- 947m²
House Sold on Sat 11 Jun, 2022
What's around Maxwell Terrace
House description
“Conventional style on a 975m2* family allotment, moments to the Bay & Immanuel College...”
Building details
Area: 190m²
Land details
Area: 947m²
Interactive media & resources
What's around Maxwell Terrace
 View more
View more View more
View more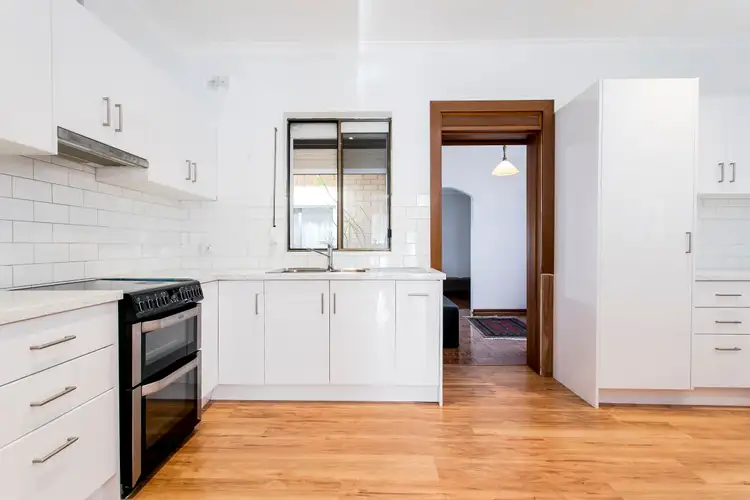 View more
View more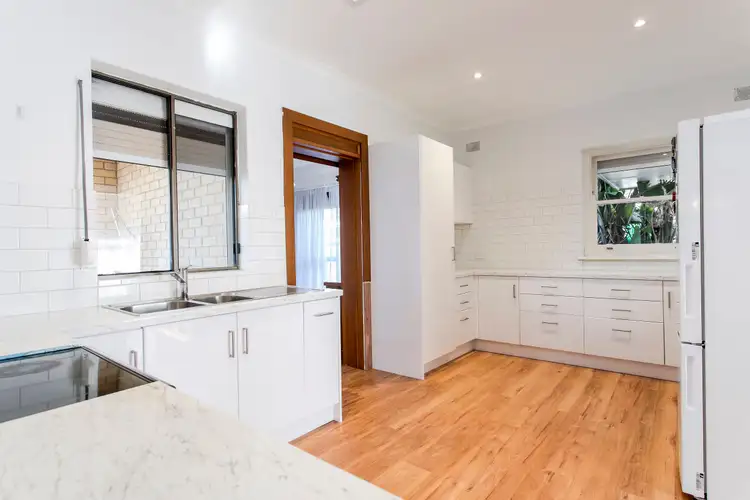 View more
View moreContact the real estate agent

Peter Kiritsis
Ray White Woodville
0Not yet rated
Send an enquiry
This property has been sold
But you can still contact the agent72 Maxwell Terrace, Glengowrie SA 5044
Nearby schools in and around Glengowrie, SA
Top reviews by locals of Glengowrie, SA 5044
Discover what it's like to live in Glengowrie before you inspect or move.
Discussions in Glengowrie, SA
Wondering what the latest hot topics are in Glengowrie, South Australia?
Similar Houses for sale in Glengowrie, SA 5044
Properties for sale in nearby suburbs
Report Listing
