Phone enquiry code for this property: 2884
First time listed in 29 years in a tightly held community, this private, north-facing, well maintained, classic brick semi is the ideal home for the young family, professional couple, downsizer or renovator. Brimming with period character and charm, it is only a 10-minute walk to Coogee beach, the Spot, Randwick village, schools and hospitals and just moments away to a bus stop and children's playground and park.
With surprisingly spacious and comfortable interiors and layout, you can choose to live in as is or renovate to further enhance its potential and value. Similarly, you may retain its easy living, single-level layout or build upwards to add another level like the adjoining semi. There is also enough roof space to add an attic if desired and to convert the front garden into a car space for off-street parking. (STCA)
The property retains its north facing front porch, complete with traditional leadlight windows and gabled roofline, which can be bathed in sunlight or deeply shaded, depending on the weather and your preference. On entering, the home is warm and welcoming with 2 well- proportioned bedrooms with BIW (main with ensuite) off the long, tiled central hallway, which can be closed off from the main living areas. The main bedroom boasts a large recessed leadlight window with a wide sill, the hallway a decorative painted wood frieze, and original features like high ceilings, wide wood architraves and skirting boards, picture rails and original wooden sash windows are featured throughout the house.
Bathed in soft, natural light from the 2 recessed skylights, the spacious lounge room flows into a separate good sized dining room just off the kitchen and both feature warm, honey-hued spotted gum timber floorboards. There is abundant storage with a huge floor to ceiling built-in wardrobe off the dining room and BIW in every bedroom. The functional 1980’s combined kitchen/laundry is in very good condition and leads to a generously proportioned extension built onto the back of the house which can be used as a 3rd bedroom or family room, with the main bathroom tucked away off this room. Large glass sliding doors lead off this room onto a recently installed painted timber deck. The deck overlooks a level, child-friendly, fenced back yard with a small garden and plenty of space for alfresco entertaining.
6.1-metre frontage
North facing classic period brick semi with traditional front porch
3 bedrooms with built-ins 2 bathrooms
Traditional features of high ceilings, leadlight windows, wide wooden framed architraves, skirting boards, picture rails, door frames, and large sash windows with wide sills
Spotted gum timber flooring in a spacious lounge and dining rooms
2 recessed skylights provide soft natural light in living and dining areas
Abundance of storage
Glass sliding doors off family room/ 3rd bedroom leading out to timber alfresco deck and backyard
Functional combined kitchen/laundry.
Gas heating and cooktop
Close to beach, The spot, Randwick village, hospitals, schools, transport and a child's playground.
Phone enquiry code for this property: 2884
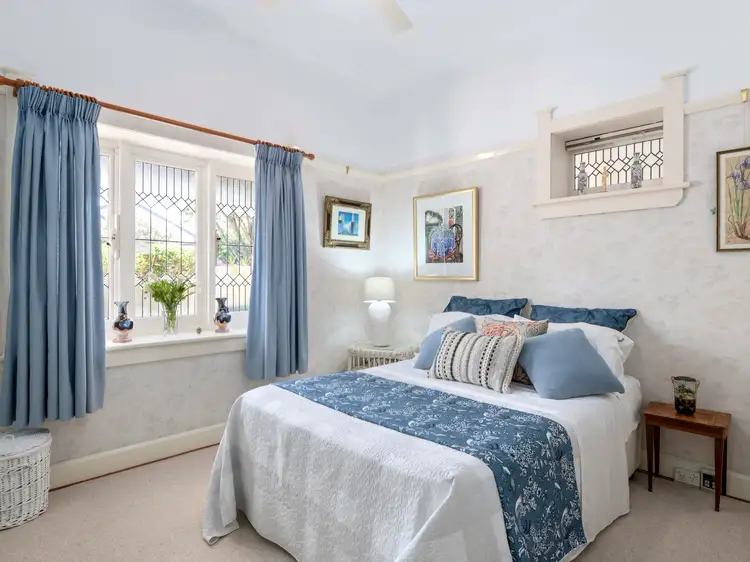
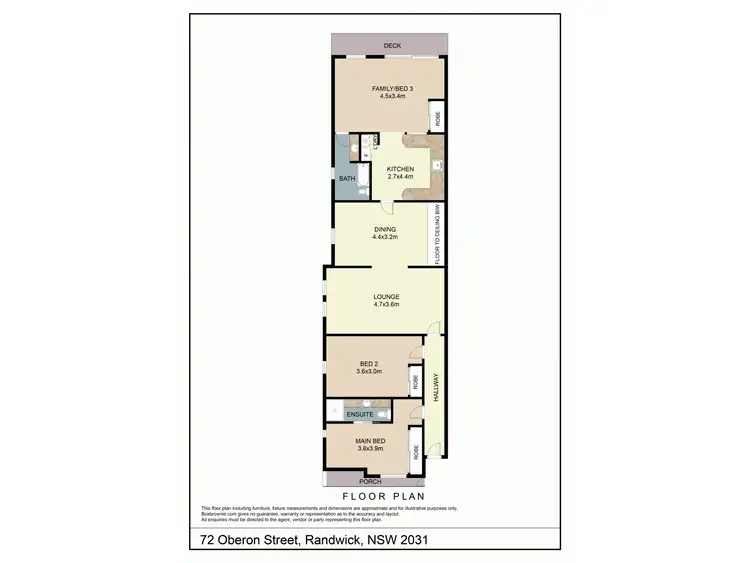
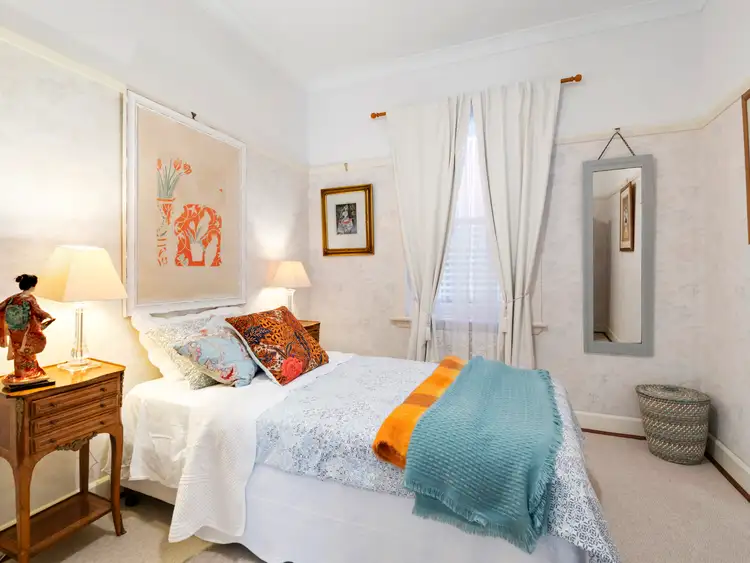
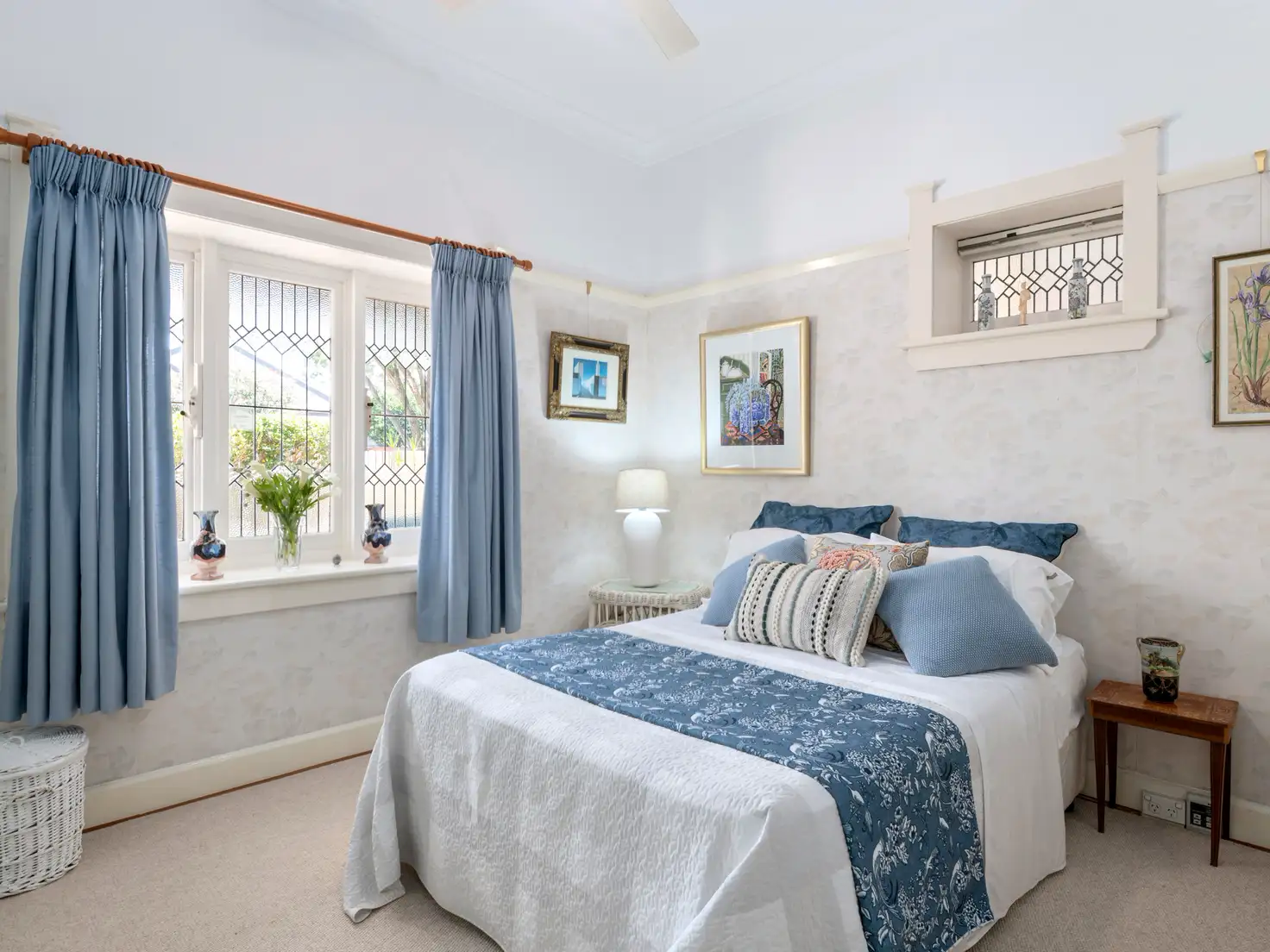


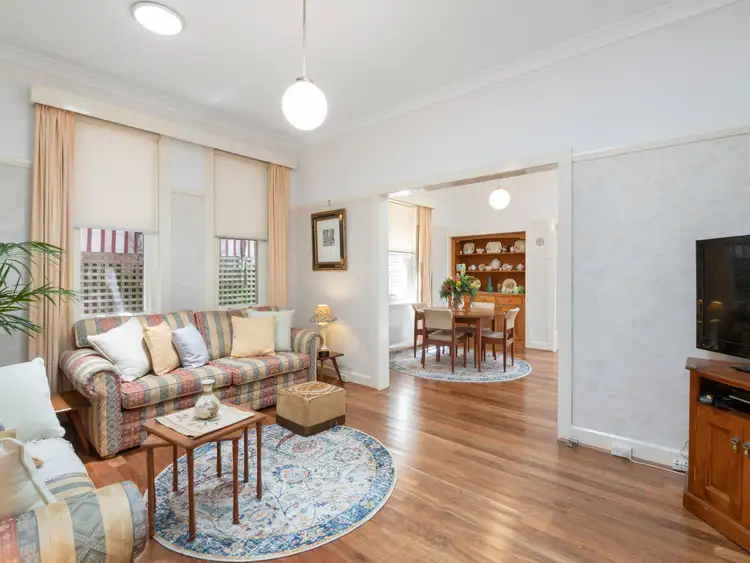
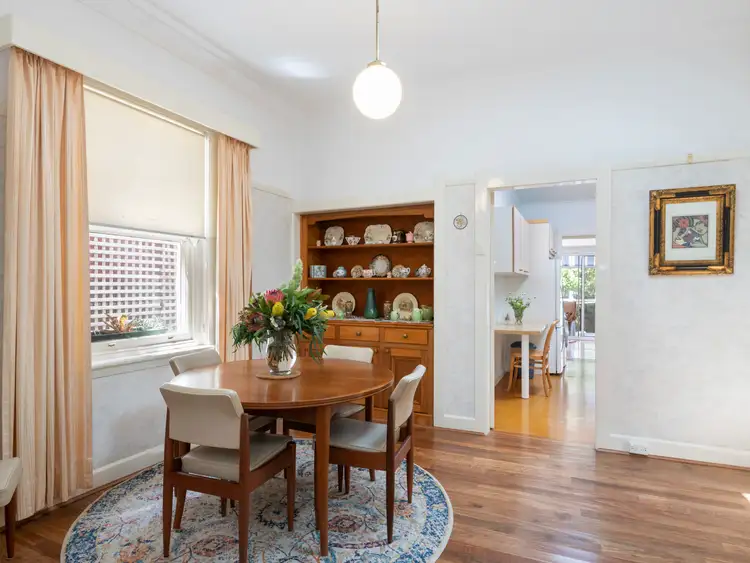
 View more
View more View more
View more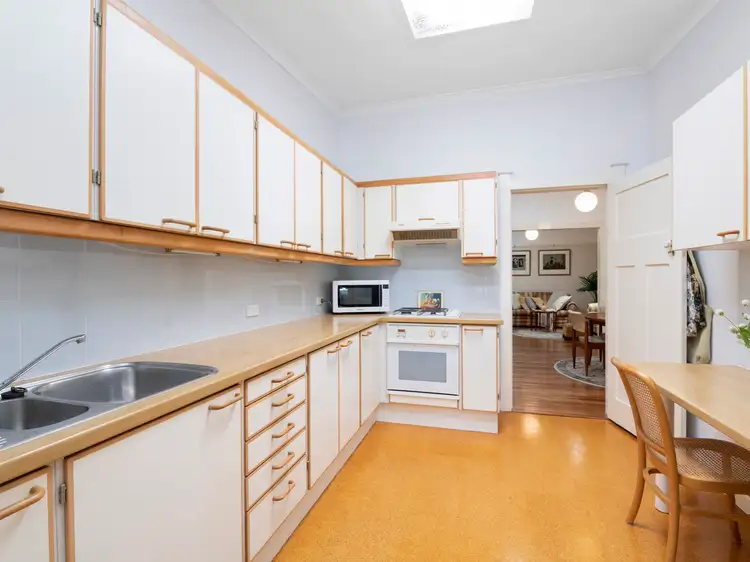 View more
View more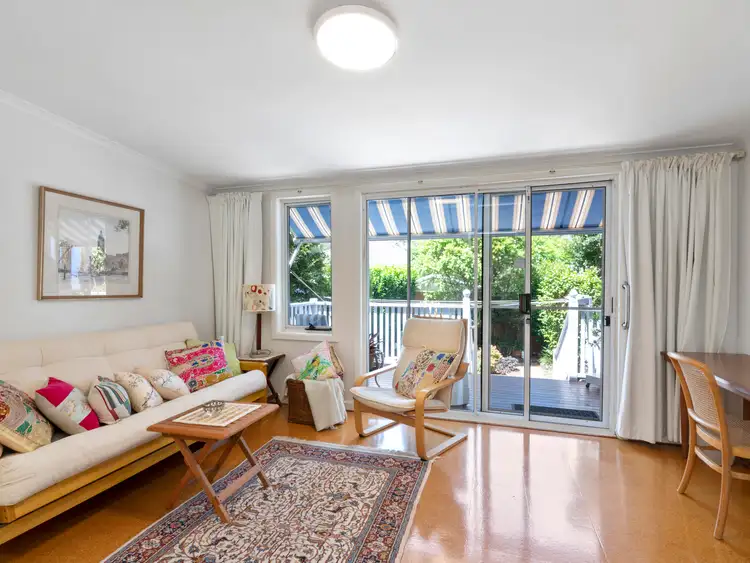 View more
View more
