With contemporary upgrades throughout, this fabulous maisonette offers a unique opportunity for an entry level purchase in ever popular Clearview. Sited on a slightly elevated block with views from the back porch, over the immediate suburb, the home offers an ideal opportunity for both homebuyers and investors.
The block is deep, approximately 27 metres from the house to the rear fence, offering room for the younger family to move and grow, with ample room for any future extensions and outdoor improvements (STPC).
Your security and privacy are paramount, with an automatic sliding gate to the street ensuring that your vehicles and valuables are safe and sound. The home features 3 spacious bedrooms and open plan living across an upgraded and thoughtful design.
Crisp floating floors fresh neutral tones and LED downlights extend throughout the open plan living / dining / kitchen where there is plenty of space for the whole family to relax and enjoy everyday living.
A split system air conditioner will keep the entire living space at a constant temperature, while a bright modern with stainless steel appliances, gloss white cabinetry, sink with filtered water, custom tiled splash backs and trending fixtures provides a great place to prepare meals while staying in touch with the family activities.
There are 3 bedrooms, all with hard wearing carpets and built-in robes. Bedrooms 1 & 2 both offer ceiling fans, bedroom 3 features overhead cupboards. The bathroom has been upgraded, with floor to ceiling tiles and modern tapware and fixtures. A walk-through laundry with exterior access and separate toilet complete the interior.
The fun begins outdoors where a large lawn covered back yard has a single garage, rain water tank and several established trees. A concrete driveway from the street offers secure parking for two vehicles behind the auto sliding gate, while a 20 to panel solar system ensures the energy bills will be low, completing a value packed offering that will appeal to both homebuyers and investors.
Features:
* Renovated solid brick maisonette on generous family size block
* Allotment size of 547m²
* Secure automatic sliding gate to the street
* Open plan living / dining / kitchen
* Crisp floating floors fresh neutral tones and LED downlights
* Modern kitchen with stainless steel appliances, gloss white cabinetry, sink with filtered water, custom tiled splash backs and trending fixtures
* Split system air conditioner to the living area
* 3 spacious bedrooms, all with hard-working carpets and built-in robes
* Bedrooms 1 & 2 with ceiling fans
* Bedroom 3 with overhead cupboards
* Upgraded bathroom with floor to ceiling tiles, semi-frameless shower screen & wide vanity
* Walk-through laundry with exterior access
* Separate toilet
* Deep lawn covered allotment with elevated aspect (approx. 27m from house to rear fence)
* Single garage
* Rain water tank
* 20 panel solar system for reduced energy bills
Located in the heart of Clearview with heaps of parks and reserves offering recreational spaces in the local community. Enfield Primary and Northfield Primary are local schools providing quality educational services. The zoned secondary school is Roma Mitchell Secondary College. Local private schools include St Gabriel's and Our Lady of the Sacred Heart Schools.
Take your pick of Northpark, Northgate or Greenacres Shopping Centres for your weekly groceries, with the Churchill Centre just down the road for your designer and lifestyle goods. Public transport is available from Hampstead or Main North Roads.
Perfectly suited to younger families or a great chance to invest and prosper. Be quick to inspect this popular offering!
For more information, contact Brijesh Mishra on 0430 140 905 or Monique Kingsada on 0402 041 637.
DISCLAIMER: We have in preparing this document using our best endeavours to ensure the information contained is true and accurate but accept no responsibility and disclaim all liability in respect to any errors, omissions, inaccuracies, or misstatements contained. Prospective purchasers should make their own enquiries to verify the information contained in this document.
RLA 326570
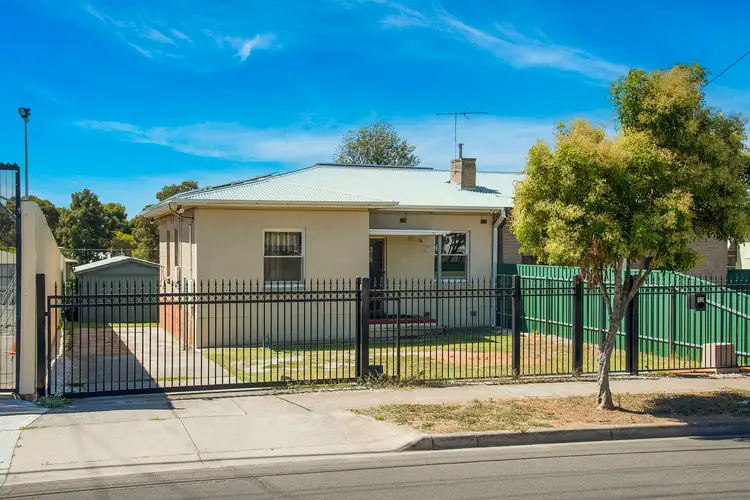

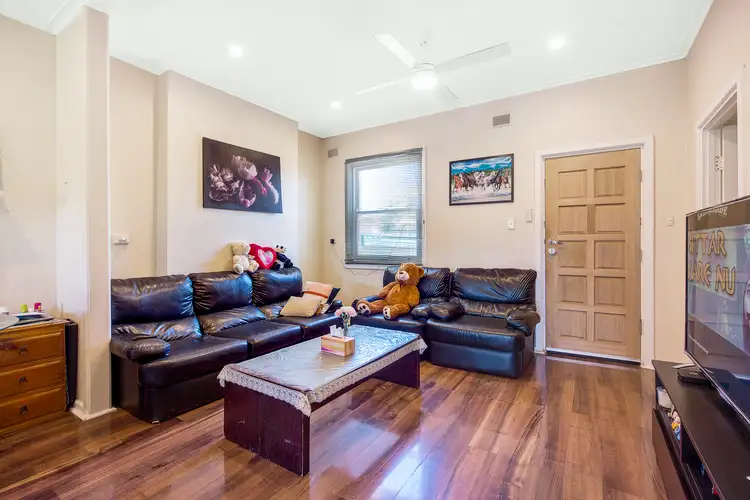
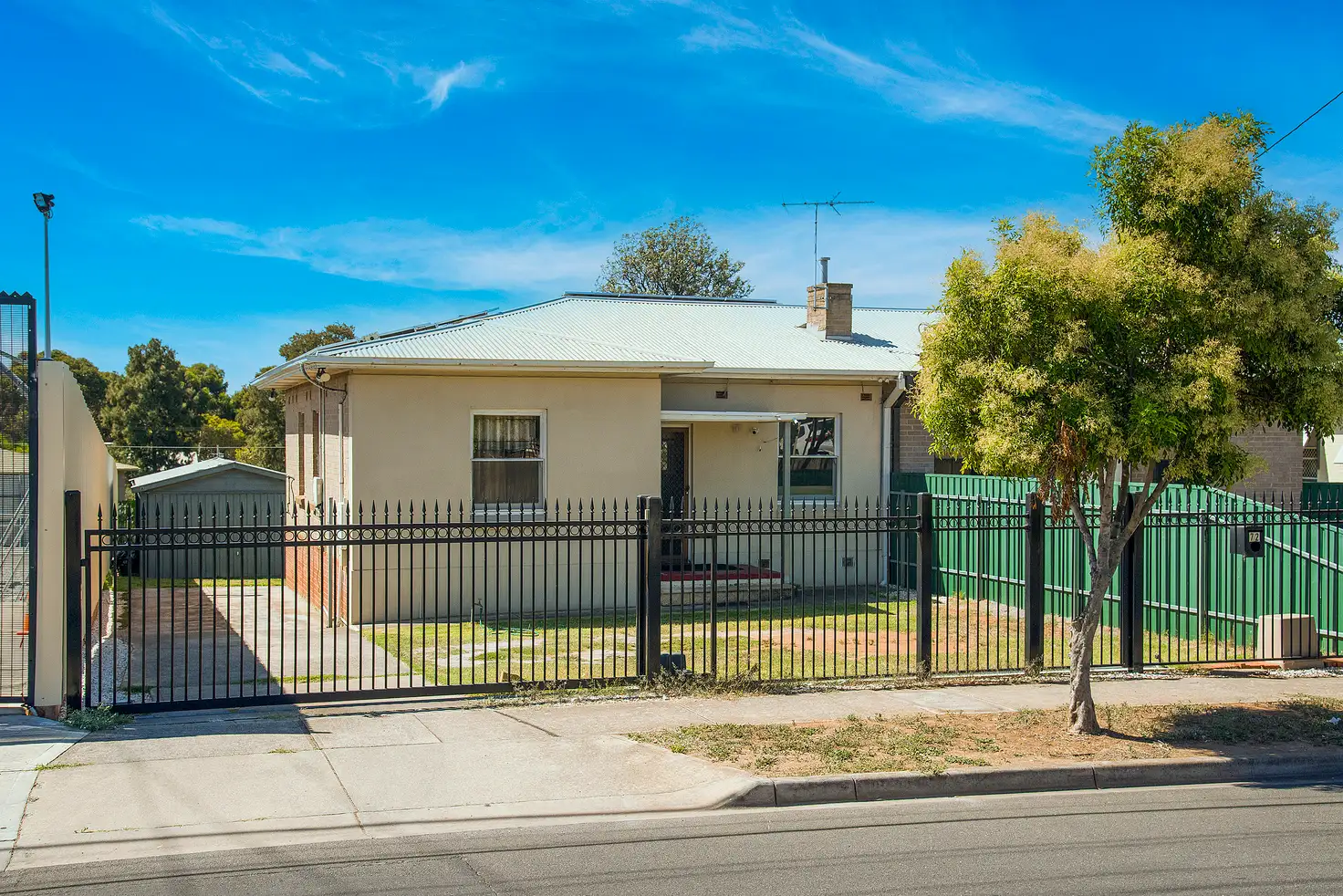


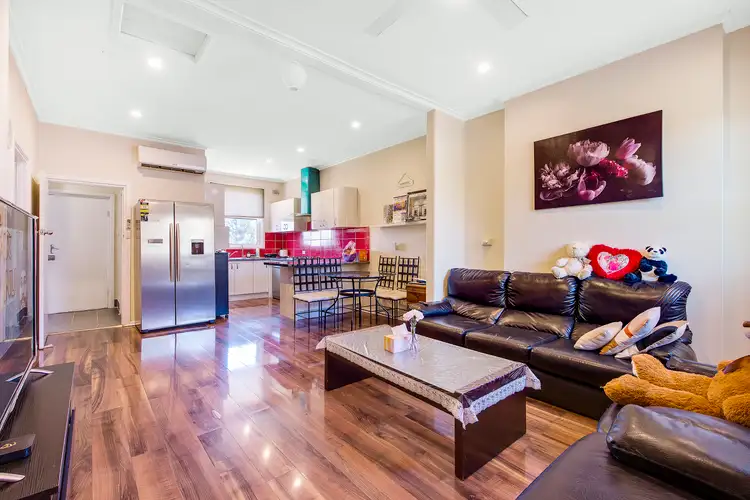
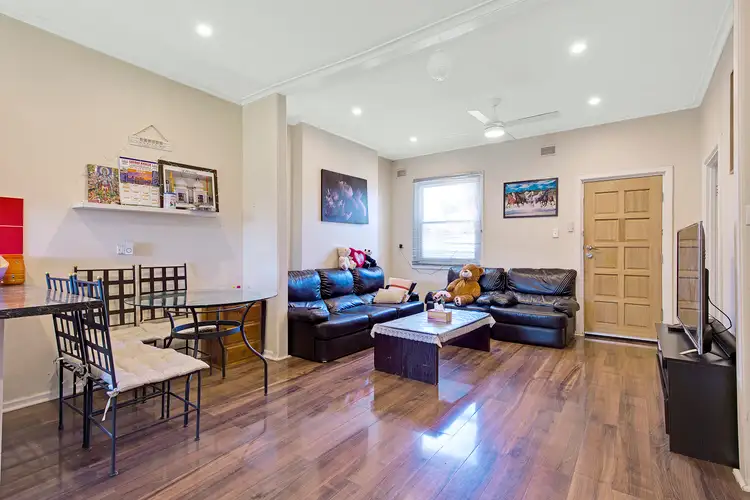
 View more
View more View more
View more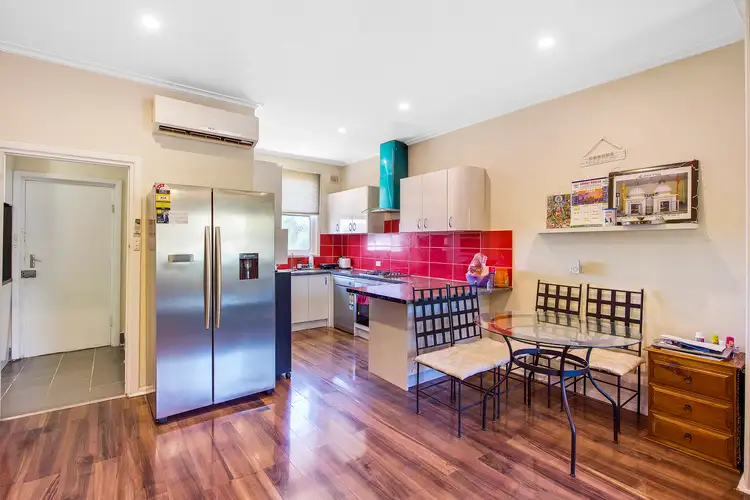 View more
View more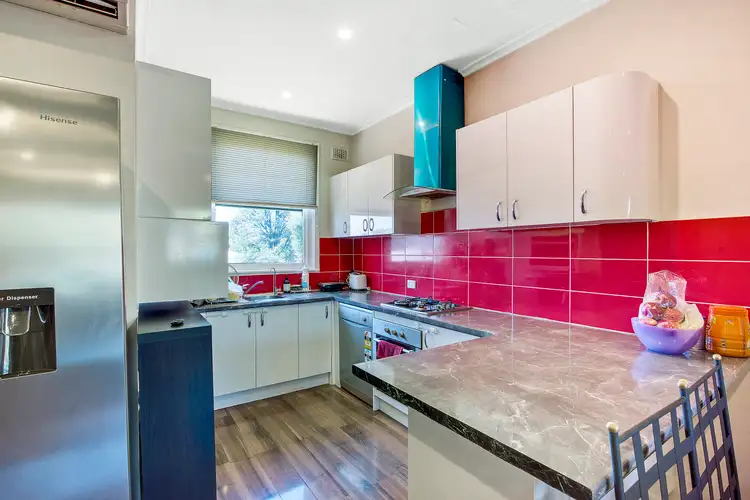 View more
View more
