Defined: Embracing the high standards and impressive features synonymous with Metricon, this five-bedroom, three-bathroom home boasts an artfully designed layout perfect for growing families. With its expansive layout and immaculate gardens, it welcomes something special for everyone in a location that delivers local schools, great coffee, and open grassy spaces all within walking distance.
Considered:
Kitchen: Large walk-in pantry with open shelving and fridge cavity, two-toned cabinetry with ample overhead storage, splashback window, stone benchtops, 900mm Inalto gas cooktop and underbench oven, integrated rangehood, and large island bench with dual sink, dishwasher, and microwave cavity.
Living/Dining: Tiled floors, large proportions, built-in entertainment unit with underbench storage, feature barn door, garden-facing windows with block-out roller blind and full-length sheer curtains, large centrally-opening glass sliders, and downlights.
Secondary Lounge: Carpet underfoot, window with full-length sheer curtains, downlights, and built-in entertainment unit with underbench storage.
Master Suite: Generous proportions, carpet underfoot, open ensuite with dual vanity featuring underbench storage, twin wall mirrors, feature tiling, private toilet, and oversized shower with tiled base and wall niche. A window with elevated aspects and block-out curtains, downlights, and a fully-fitted walk-through robe with full-height mirror, and a window with full-height curtains.
Main Bathroom: Shower with feature tiles and wall niche, freestanding bath tub, oversized single vanity with underbench storage, mirror, towel rails, and separate toilet.
Additional Bedrooms: Four, three upstairs each with carpet, built-in robes with mirrored doors, and a window. The fourth occupies a ground-floor position, perfect as a guest suite and features a mirrored built-in robe and dual-accessed ensuite with private toilet, shower with tiled base and wall niche, window with plantation shutters, feature finger tiles, and oversized single vanity with underbench storage.
Outside: Framed by the lushest of low-maintenance gardens, with established trees and fire pit area complete with bench seat, a covered patio with exposed aggregate concrete stretches the entire width of the home, linking with side pathways to ensure easy access around the entire 350sqm (approx.) block.
Luxury Inclusions: Laundry with added storage, under-stair storage, dedicated home office with custom joinery, refrigerated heating and cooling, double glazing, carpeted staircase, custom window furnishings throughout, landscaped frontage with red brick feature fence, and a double garage with epoxy floors.
Close by facilities: 9grams cafe, Mirripoa Primary School, Bunjils Nest Playground, Armstrong Creek, McCubbin Park Playground, Armstrong Creek Township, Geelong Lutheran College, Grovedale College, Sovereign Drive Oval, and Mount Duneed Regional School.
Ideal For: Growing families, couples or investors.
*All information offered by Oslo Property is provided in good faith. It is derived from sources believed to be accurate and current as at the date of publication and as such Oslo Property simply pass this information on. Use of such material is at your sole risk. Prospective purchasers are advised to make their own enquiries with respect to the information that is passed on. Oslo Property will not be liable for any loss resulting from any action or decision by you in reliance on the information. Photo ID must be shown at all open inspections in order to inspect the property*
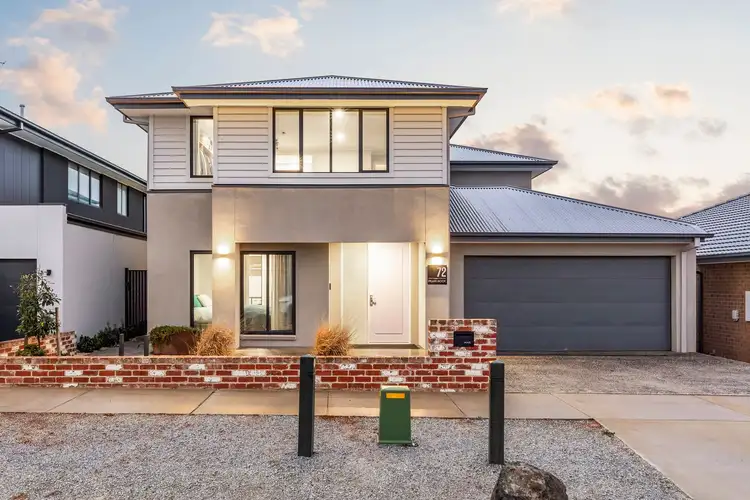
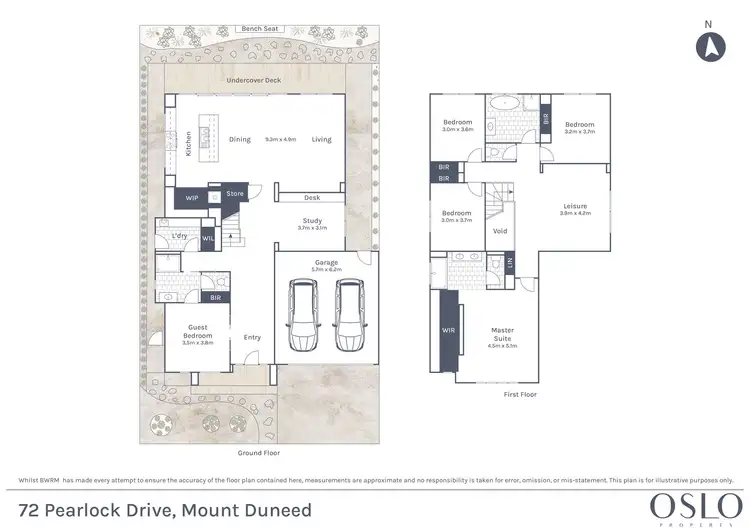
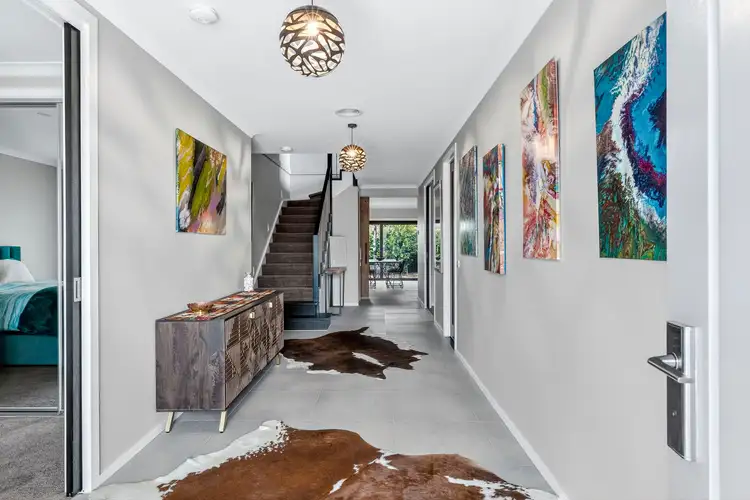
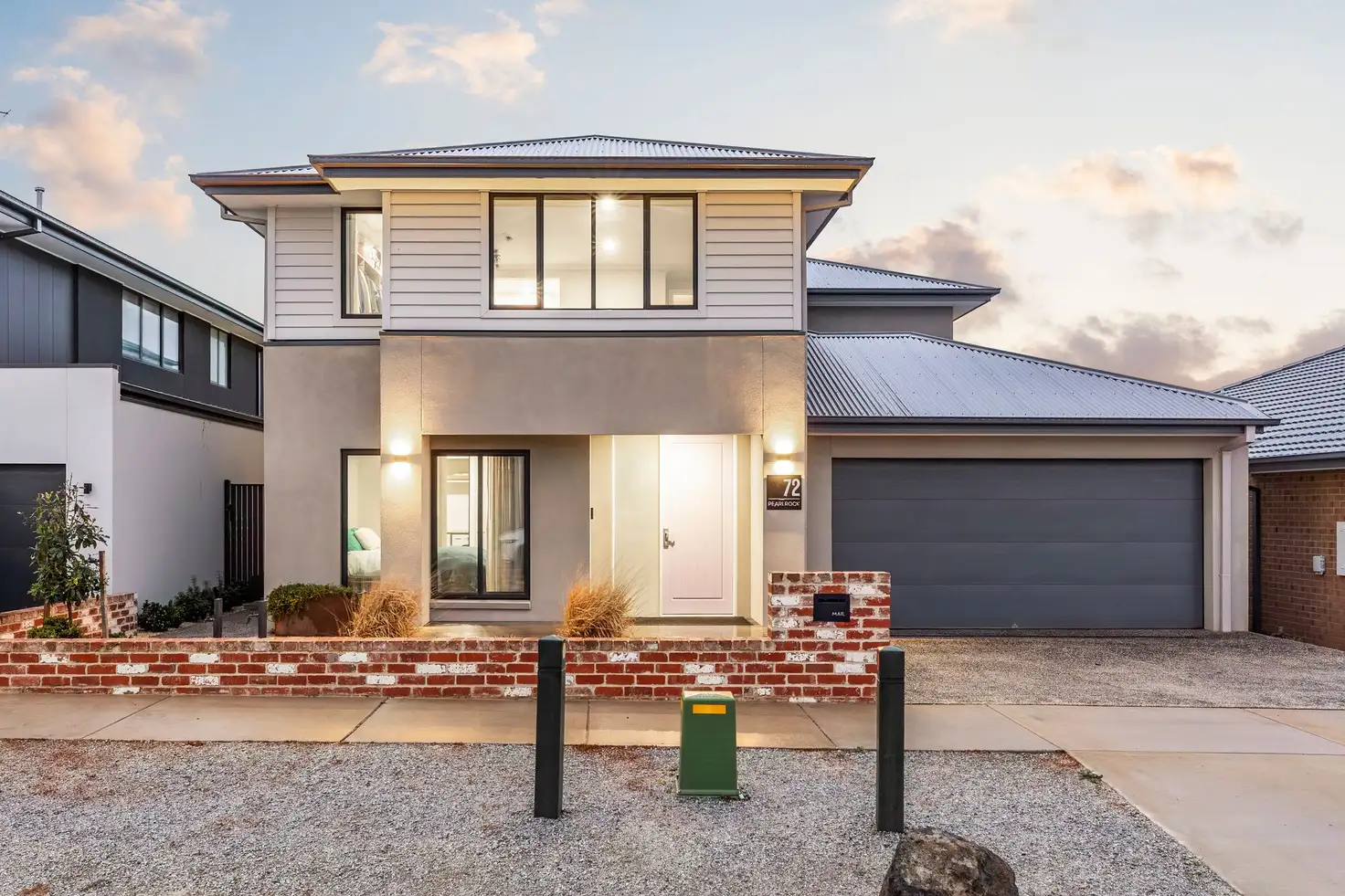


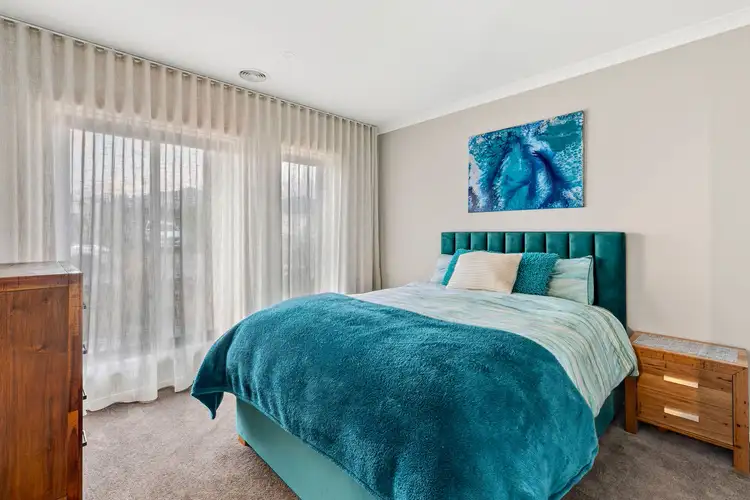
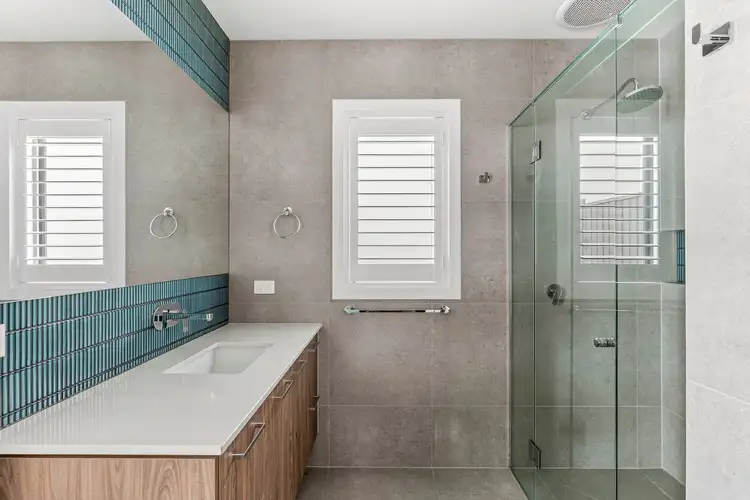
 View more
View more View more
View more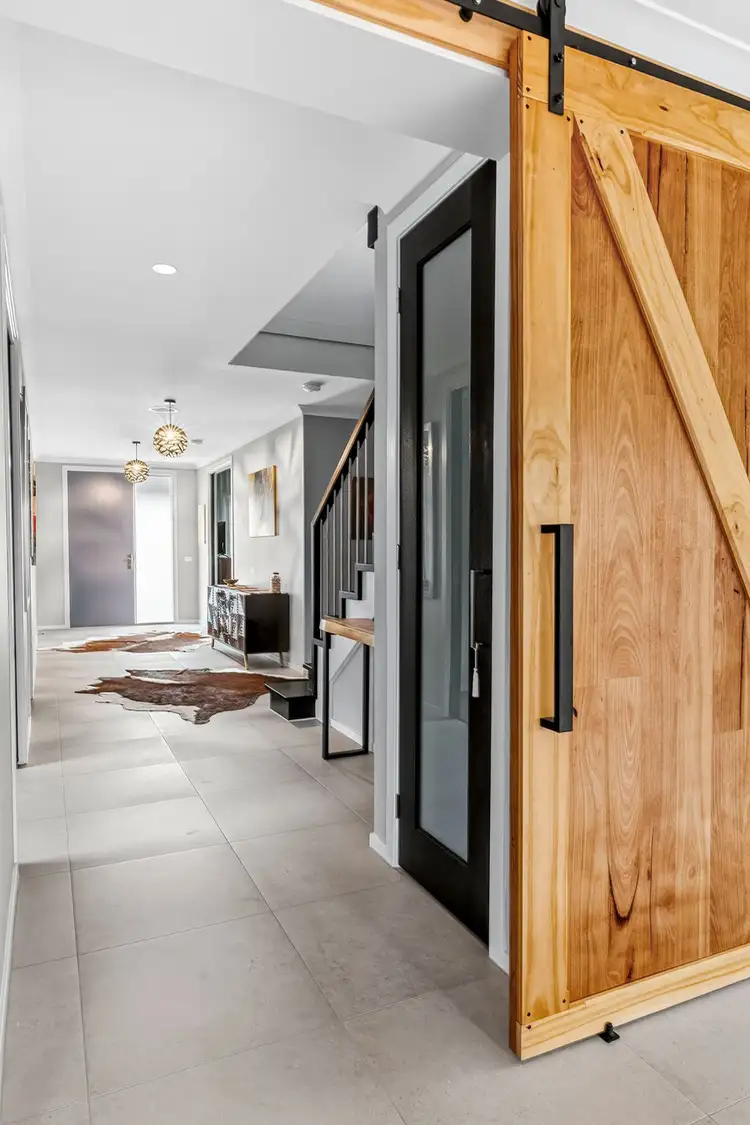 View more
View more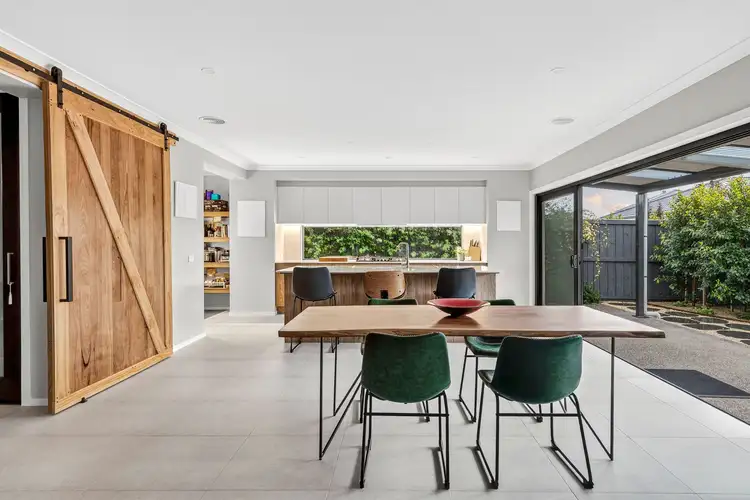 View more
View more
