Beautifully created for contemporary lifestyles, this Harvey Little architect-designed residence commands an exclusive position in Pymble's prestigious dress circle avenue. Nestled amidst a magnificent 1,456sqm of romantic sandstone gardens, this residence is a true statement in luxury design, where superior craftsmanship meets an entertainer's dream.
Under soaring high ceilings, the expansive floor plan features seven opulent double bedrooms, each appointed with its own terrazzo and marble ensuite. At the heart of the home sits a gourmet Wolf range and Subzero kitchen, while a state-of-the-art media room offers the ultimate in-home cinematic experience.
City skyline views from the rear provide a stunning backdrop to the alfresco setting, which includes a sun-drenched travertine terrace, an all-weather pavilion with fireplace, and child-friendly level lawns. A gas heated mosaic-tiled pool allows for year-round swimming, while a large garage offers potential for conversion into a contemporary pool house/gym (STCA).
More than just a home, this is a lifestyle, with convenient walkway access to Pymble Ladies' College, the train station and village shops.
- Double entry, Herringbone Oak floors and wainscotting ensure timeless grandeur
- Wolf-appointed kitchen plus a fully equipped 2nd kitchen and Subzero fridge/freezer
- Three dishwashers, three ovens, gas and electric cooking, custom bar area
- Stunning array of entertaining areas designed to meet the demands of large families
- Living area with Real Flame landscape fireplace, sitting room with marble open fire
- Seven bedrooms, six with their own luxury ensuites plus two powder rooms
- Sun-kissed balcony and rear gardens framed by stunning city skyline panoramas
- Home theatre with projector and an all-weather terrace with sandstone fireplace
- Terrazzo and marble ensuites to every room, ceiling fans and custom walk-in robes
- Gas heated mosaic-tiled pool, established gardens and child-friendly lawns
- Big Ass fans in every room, ducted air conditioning and soaring high ceilings
- Fully automated C-bus system, audio visual system and back-to-base security
- Wrought iron automatic gate entry, EV charging station, parking for up to 8 cars
- Grey House walkway to Pymble Ladies' College, train station and village shops
- Blue ribbon location just 950m to Pymble train station and close to elite schools
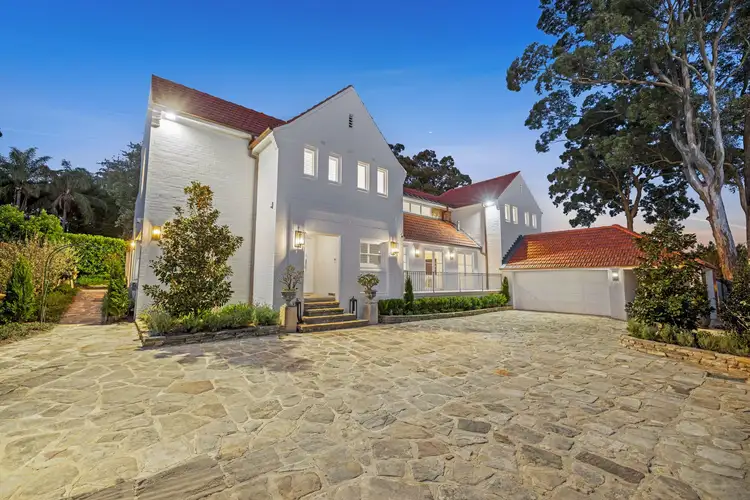
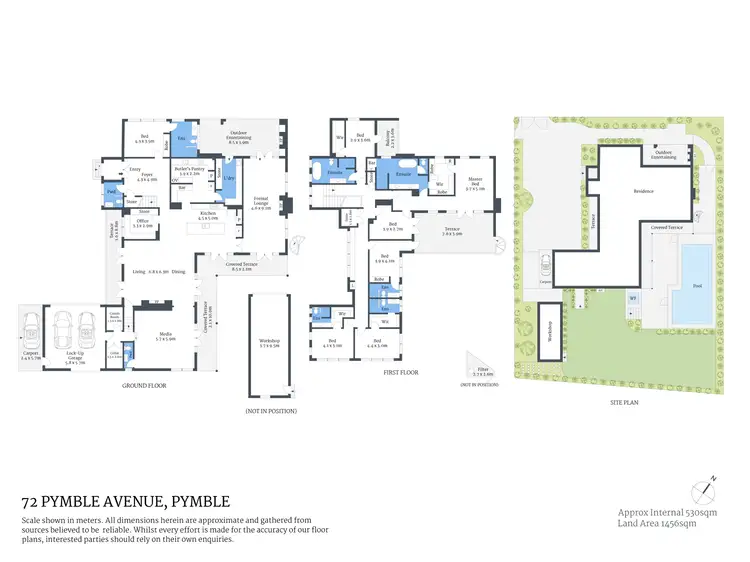
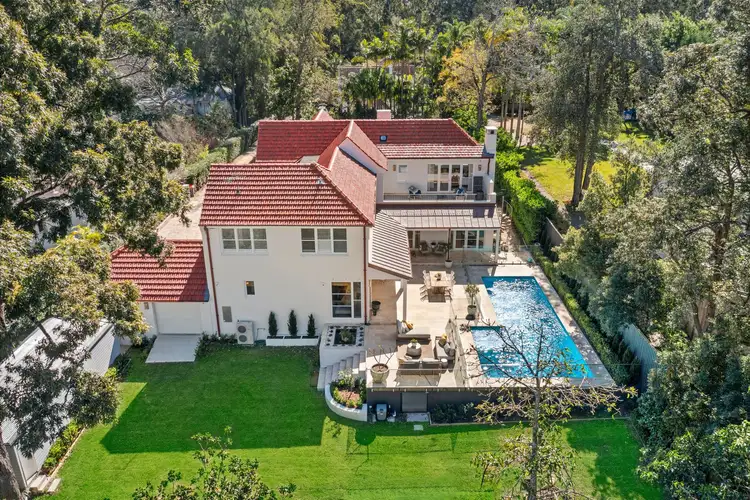
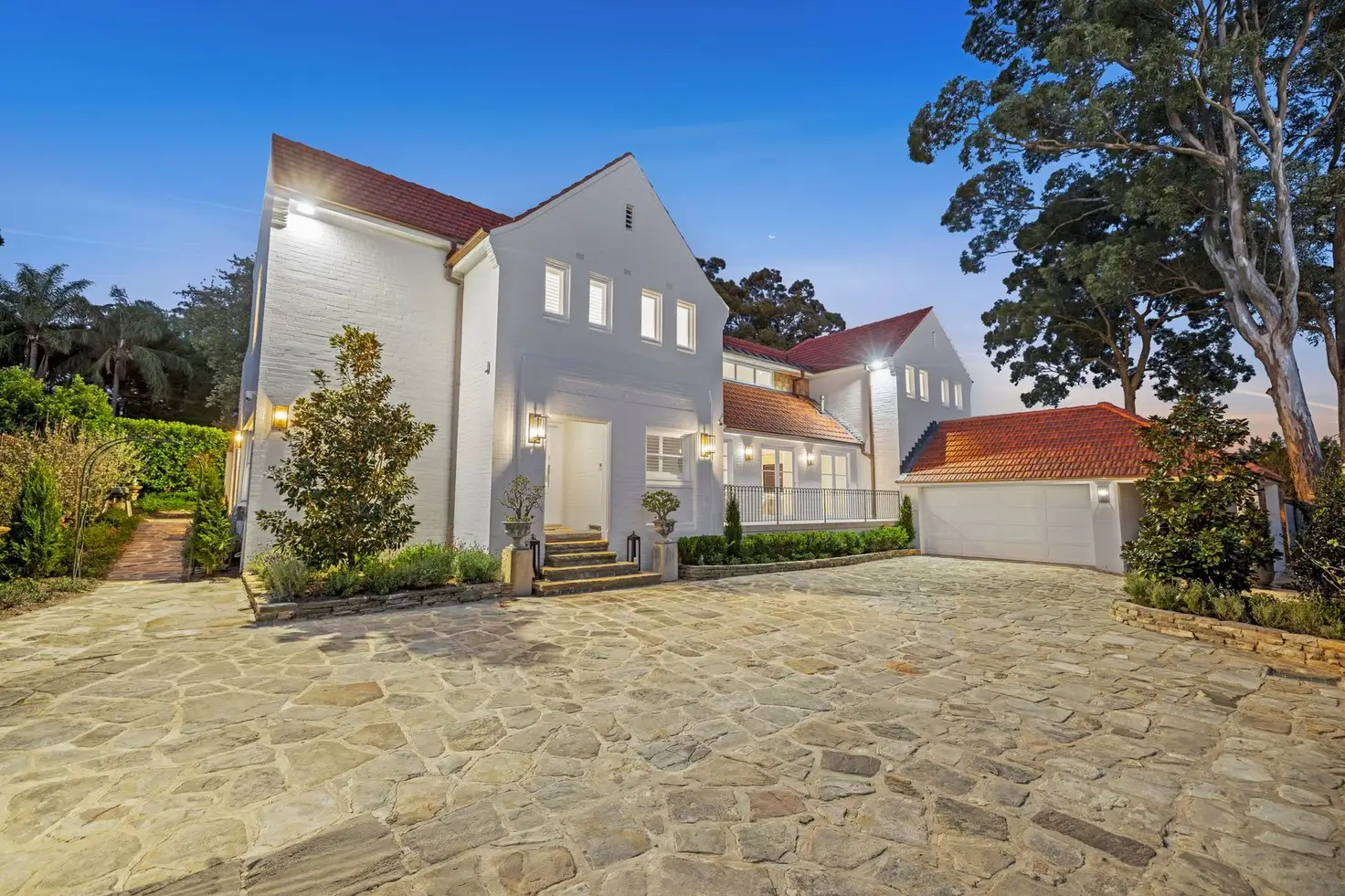




 View more
View more View more
View more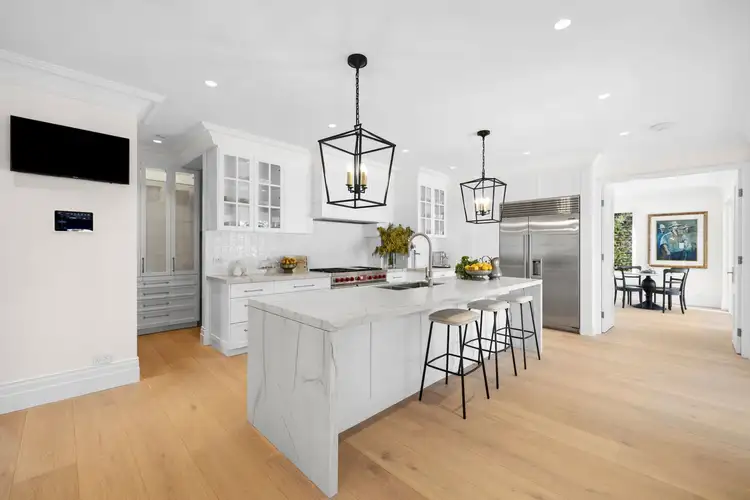 View more
View more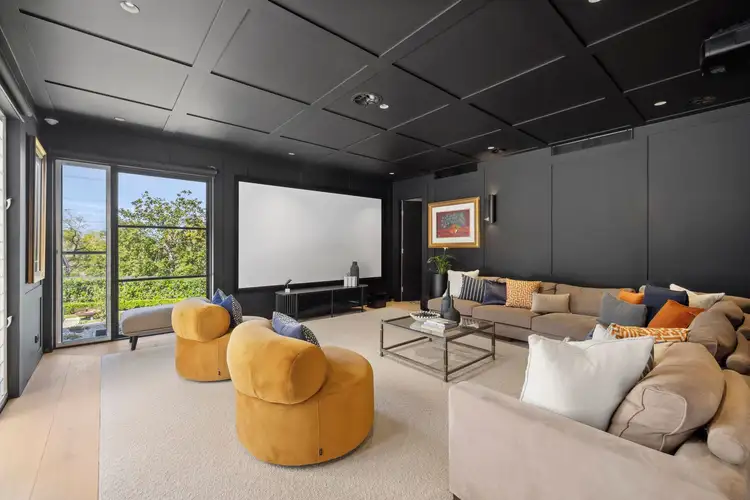 View more
View more
