This contemporary masterpiece is situated within a delightful rural setting, and offers far-reaching views and plenty of space for the perfect tree change.
Hand-built stone pillars and an electronic gate anchor a grand entrance. A tree-lined sealed road meanders through acreage until a large gum tree welcomes, the centrepiece of a circular driveway.
Established lawns, trimmed hedges and the colour of 30 year old rose bushes sweep around the home. External night lighting by “Gardens at Night” in Kent Town offers wonderful mood lighting when the sun goes down. A bright, wide entrance has a coffered ceiling and recesses for your favourite paintings. But you will be forgiven for looking ahead! A formal lounge showcases the first of many glorious views through full height windows, curving around to frame a simply stunning rural landscape which extends to sparkling city lights.
South African jarrah floors run through the living space where formal lounge and dining sit conveniently side by side. Living areas are of large proportions, with the open plan family and kitchen occupying the full depth of the home, allowing light in from windows on each side. Imagine a winter’s day by the customised, granite-plinthed open fireplace, glass of red in hand, watching the mist drift through the valley.
The gorgeous Jag kitchen with its Black Galaxy granite bench tops, Smeg oven, Miele dishwasher and a 5 burner stainless steel gas cook top satisfy the most demanding of chefs. A suspended overhead range hood hovers above the cooktop, and an expansive floating island bench has a double under-mount sink. Storage isn't a problem in this kitchen. Behind a secret door you’ll find a magnificent 2 x 5m (approx.) walk in pantry, in addition to down-lit glass display cabinetry and a handy appliance cupboard. Another large window allows you to greet family and friends as they arrive.
Flowing on from the family room, there's a versatile living space where imagination can run wild: billiard room, gym, library, playroom? Either way, it spills out to wrap-around decking with inbuilt lighting. Another perfect spot for catching views, best at sunset this time!
Following the natural flow of the land, the home’s design captures the best of the magnificent views.
The sleeping wing comprises 4 bedrooms and a dedicated study. Easy to relax in this large main bedroom, with walk-in robe and ensuite bathroom. Bonus luxury here is in the form of shower and separate bath, both built for two, heated towel rails and anti-fog mirrors. Underfloor heating to all wet areas, add to year-round comfort.
The study and three other bedrooms all have built in robes; and two have ceiling fans. A generous family bathroom has double vanities, large shower, bath and separate toilet. There's hallway access down to a simply huge wine-lovers' underground cellar, and also to the double garage.
Surrounding grounds include sweeping lawns, extensive decking for entertaining and an outside shower. The home has a bespoke water feature and is wired for sound.
A 40ft x 20ft shed with 3 phase power, plus two additional sheds (not powered) offer storage for a variety of purposes. An Enviro Cycle takes care of property grey water on approximately 10 acres of land.
Other features include:
- Two ducted reverse cycle air conditioning systems
- LED lighting
- Mains water
- Fruit trees, including cherry, apple, pear, lemon, orange, peach and plum
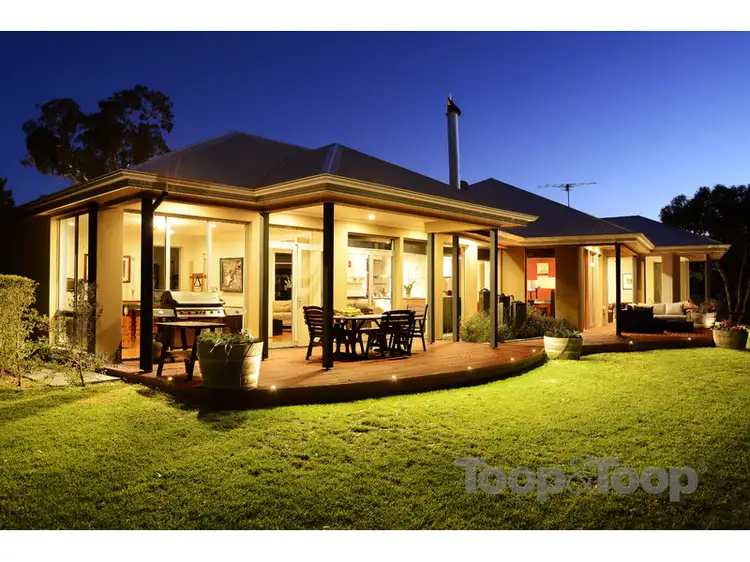
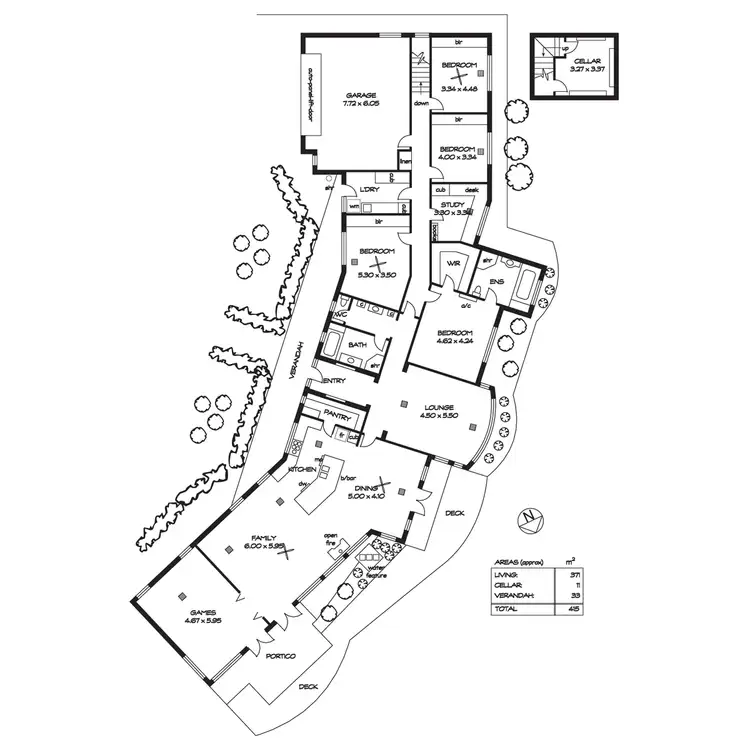
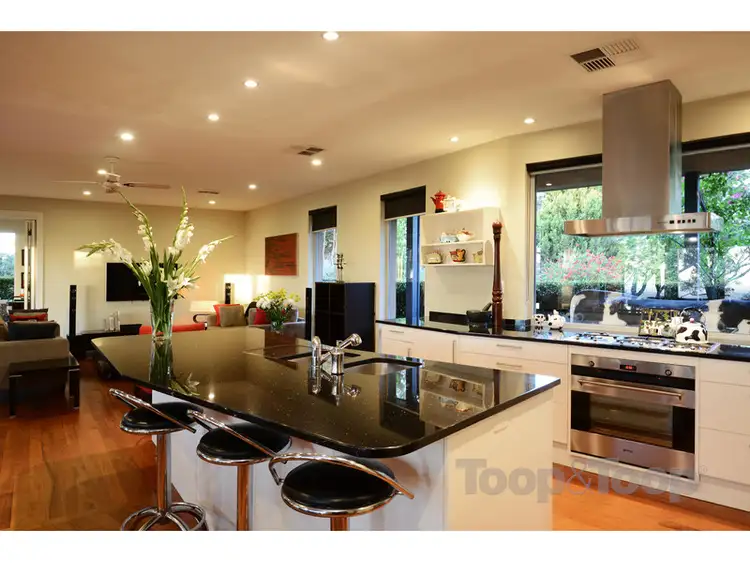
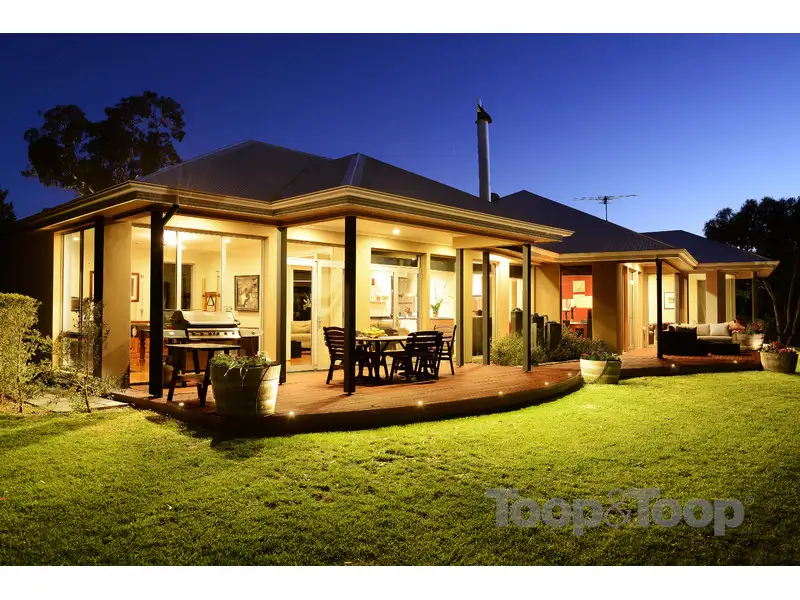


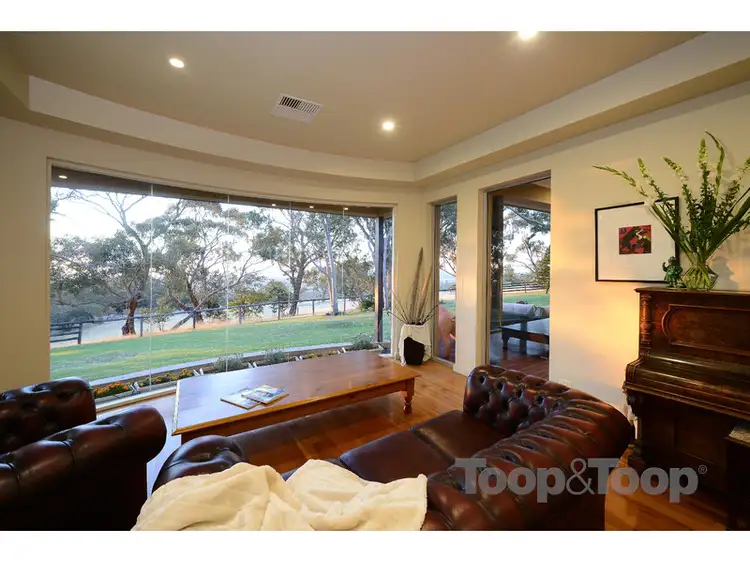
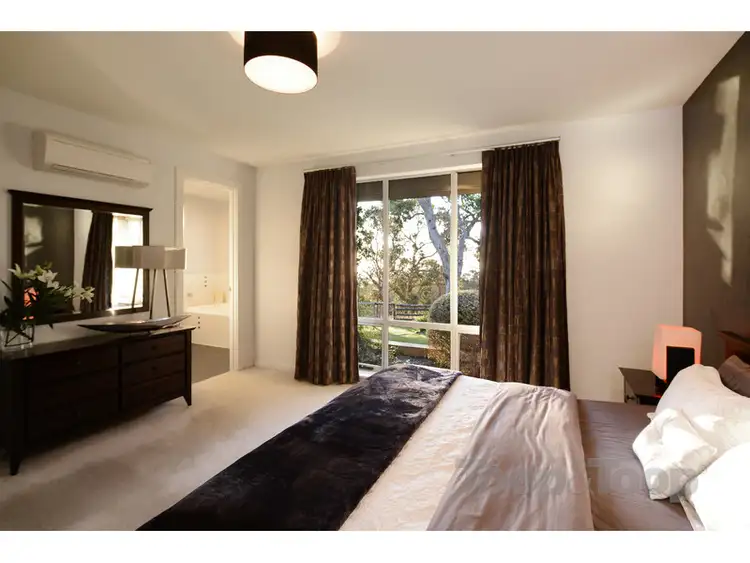
 View more
View more View more
View more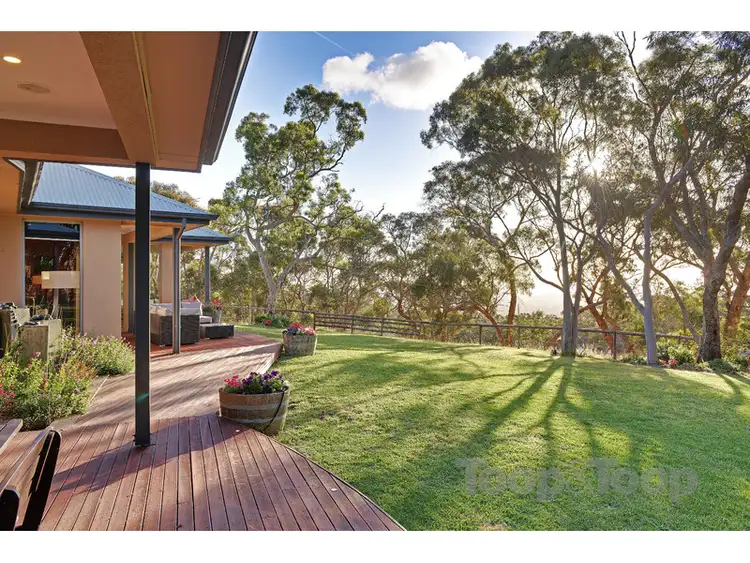 View more
View more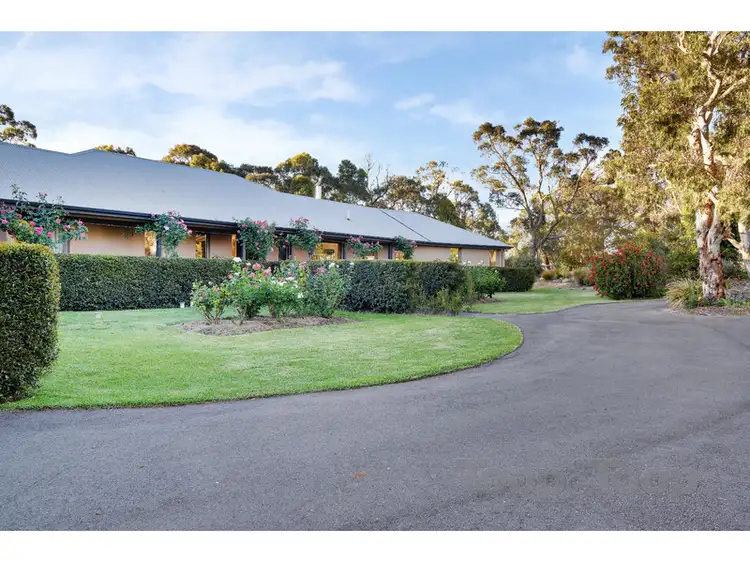 View more
View more
